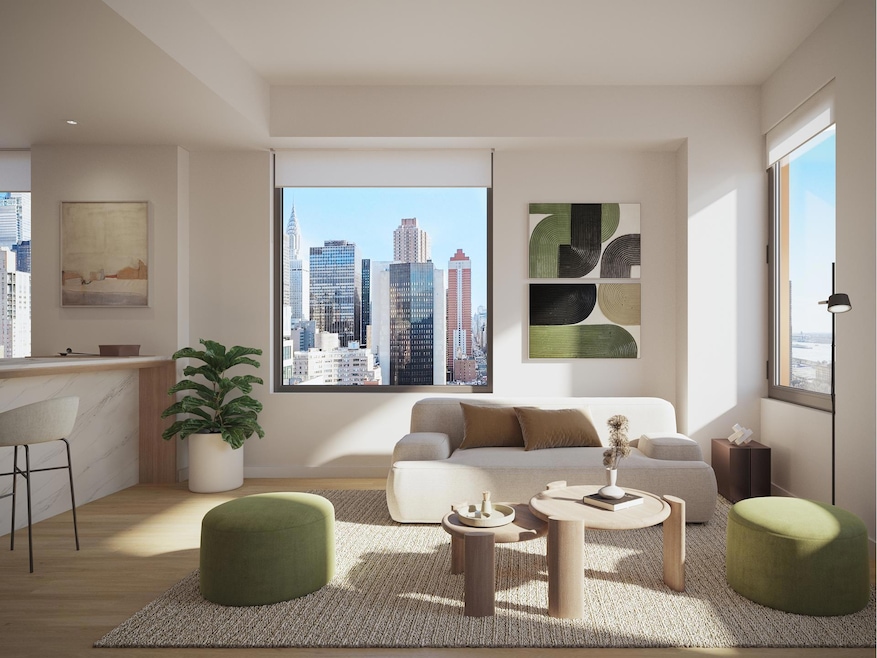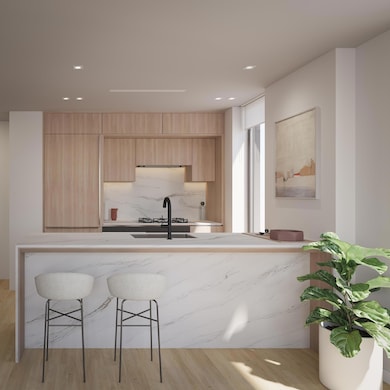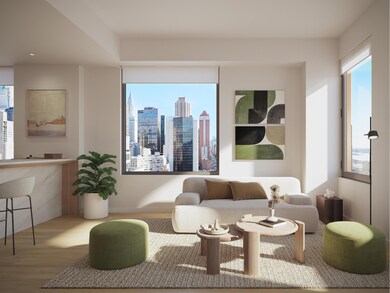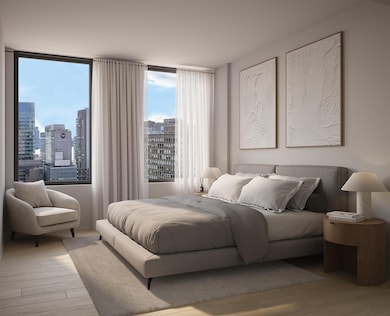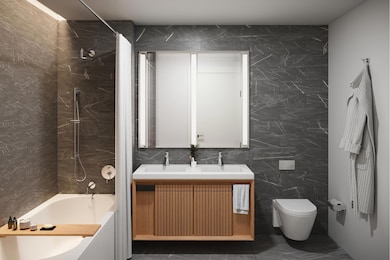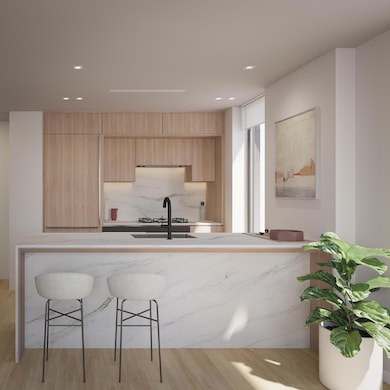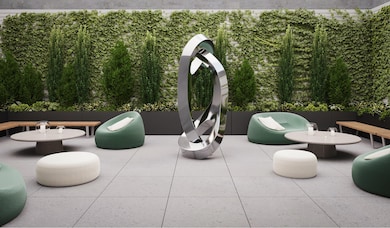609 2nd Ave Unit 1102 New York, NY 10016
Kips Bay NeighborhoodEstimated payment $9,787/month
Highlights
- New Construction
- City View
- Central Air
- P.S. 116 Mary Lindley Murray Rated A-
- Elevator
- 3-minute walk to St. Vartan Park
About This Home
Residence 1102 is a generous 681 square-foot, one-bedroom, one-bath home with a separate Home Office. This residence embodies luxury and modern sophistication featuring expansive windows with both southern and western exposures.
The living area features exquisite white oak hardwood flooring that imparts both warmth and elegance. The chef's kitchen is a masterpiece of design, showcasing Calacatta marble countertops amplified by sleek white lacquered cabinetry and rich Alpi wood accents. Top-of-the-line Miele appliances complete this culinary haven, ensuring both top-tier performance and style.
The bedroom is a luxurious haven with ample natural light, complete with a generous walk-in closet. The bathroom is an oasis of tranquility, crafted to provide a spa-like sanctuary. Polished porcelain floors and walls deliver a pristine, sophisticated look, while the custom vanity adds opulent detail.
Completing this exceptional home is an in-residence laundry area outfitted with a state-of-the-art Miele washer and dryer set. This residence combines sophisticated design with practical amenities, creating a truly spectacular living experience.
609 Second Avenue blurs the lines between indoor and outdoor living with cascading, curbed balconies, seamlessly integrated landscaping, and generously sized windows.
Acclaimed architects, ODA, and Fischer + Makooi Architects have created a fa ade with curved brick ribbons and patinated copper-look panels to create an elegant, distinctive presence along bustling 2nd Avenue. Inside and out, 609 Second Avenue reflects the multifaceted nature of New York City residents.
Find your second self among a wellness collection of amenity spaces that include a landscaped roof terrace with outdoor kitchen, a peaceful courtyard garden, indoor basketball court, well-equipped fitness center, and residents" lounge. Services include a 24-hour attended lobby and private storage.
Exclusive Sales & Marketing Agent: Douglas Elliman Development Marketing. The complete terms are in an offering plan available from the Sponsor (File No: CD230304).
Property Details
Home Type
- Condominium
Year Built
- Built in 2024 | New Construction
HOA Fees
- $994 Monthly HOA Fees
Home Design
- Entry on the 11th floor
Interior Spaces
- 681 Sq Ft Home
- City Views
Bedrooms and Bathrooms
- 1 Bedroom
- 1 Full Bathroom
Laundry
- Laundry in unit
- Washer Hookup
Utilities
- Central Air
Listing and Financial Details
- Legal Lot and Block 0029 / 00914
Community Details
Overview
- 65 Units
- High-Rise Condominium
- Kips Bay Subdivision
- 18-Story Property
Amenities
- Elevator
Map
Home Values in the Area
Average Home Value in this Area
Property History
| Date | Event | Price | List to Sale | Price per Sq Ft |
|---|---|---|---|---|
| 08/06/2025 08/06/25 | Pending | -- | -- | -- |
| 09/30/2024 09/30/24 | For Sale | $1,400,000 | -- | $2,056 / Sq Ft |
Source: Real Estate Board of New York (REBNY)
MLS Number: RLS11012681
- 609 2nd Ave Unit 304
- 609 2nd Ave Unit 805
- 609 2nd Ave Unit 905
- 609 2nd Ave Unit 1404
- 609 2nd Ave Unit 604
- 609 2nd Ave Unit 303
- 609 2nd Ave Unit 702
- 609 2nd Ave Unit 1203
- 609 2nd Ave Unit 302
- 609 2nd Ave Unit 802
- 609 2nd Ave Unit 1202
- 609 2nd Ave Unit PH 2
- 609 2nd Ave Unit 1403
- 609 2nd Ave Unit 505
- 609 2nd Ave Unit 605
- 609 2nd Ave Unit 305
- 609 2nd Ave Unit 705
- 609 2nd Ave Unit 801
- 248 E 33rd St
- 225 E 34th St
