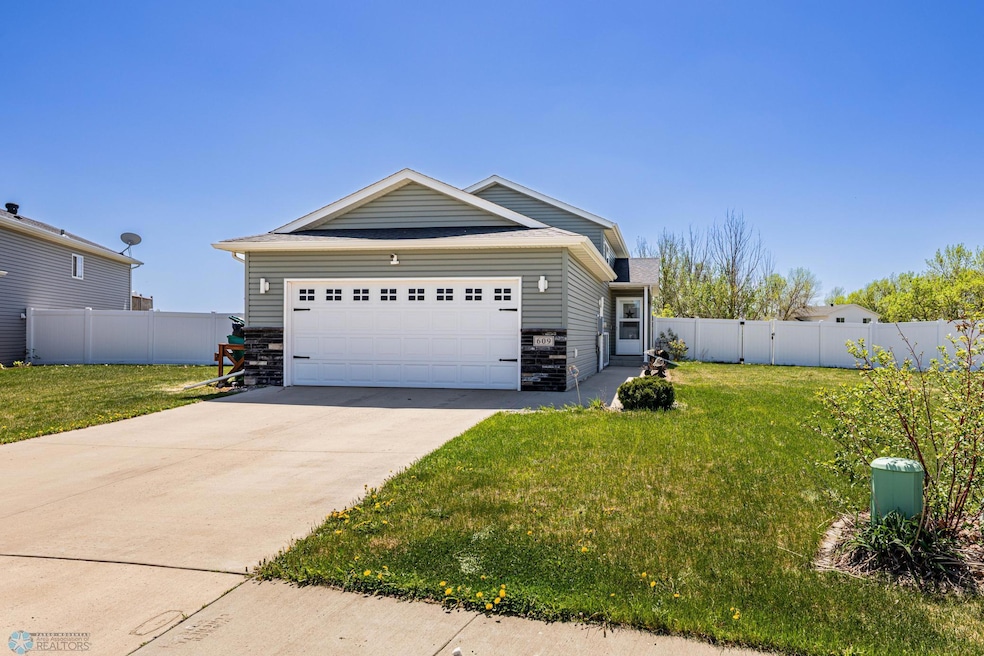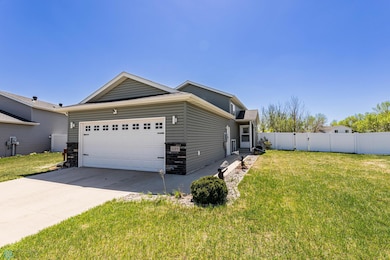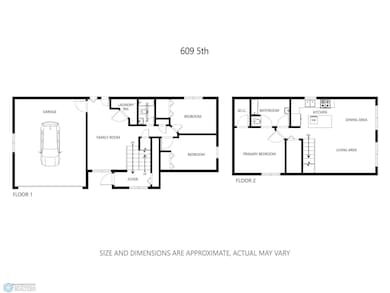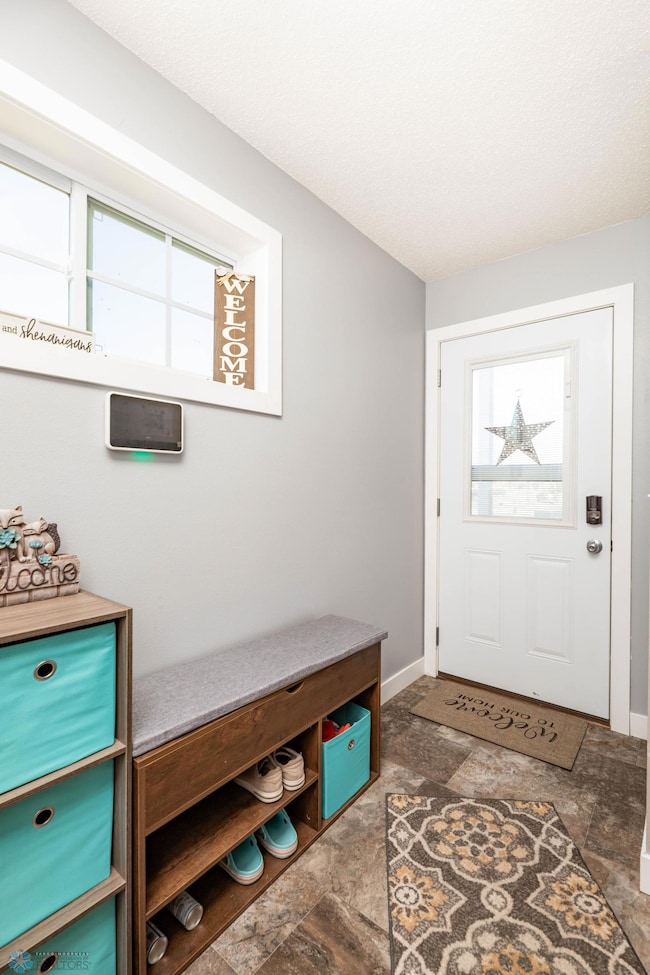
609 5th St E Horace, ND 58047
Highlights
- Above Ground Pool
- Hollywood Bathroom
- Laundry Room
- Deck
- No HOA
- Entrance Foyer
About This Home
As of July 2025Welcome to this well-maintained 3-bedroom, 2-bath home in Horace! Situated on a large lot with no backyard neighbors, this property offers a fully fenced yard, spacious deck, pool deck, above-ground pool, and a playset—perfect for outdoor entertaining and relaxing.
Inside, you’ll love the vaulted ceilings in the kitchen, dining, and living areas, creating an open and airy feel. The upper-level primary bedroom includes a walk-in closet and a convenient Hollywood bath. The lower level features a cozy family room, two additional bedrooms, a second full bathroom, laundry room, and direct access from the heated garage—complete with an epoxy floor—for added convenience.
Don’t miss the chance to own a home with great indoor and outdoor space in a quiet, growing community. Schedule your showing today! Under 27k in Specials!
Home Details
Home Type
- Single Family
Est. Annual Taxes
- $5,672
Year Built
- Built in 2016
Lot Details
- 0.26 Acre Lot
- Lot Dimensions are 40 x 116 x 140 x 176
- Property is Fully Fenced
- Privacy Fence
- Vinyl Fence
- Irregular Lot
Parking
- 2 Car Garage
Home Design
- Bi-Level Home
- Poured Concrete
- Frame Construction
- Architectural Shingle Roof
- Concrete Siding
- Vinyl Construction Material
- Stone
Interior Spaces
- Blinds
- Entrance Foyer
- Family Room Downstairs
- Combination Dining and Living Room
- Finished Basement Bathroom
Kitchen
- Range
- Microwave
- Dishwasher
Flooring
- Carpet
- Laminate
Bedrooms and Bathrooms
- 3 Bedrooms
- 2 Full Bathrooms
- Hollywood Bathroom
Laundry
- Laundry Room
- Laundry on lower level
- Dryer
- Washer
Outdoor Features
- Above Ground Pool
- Deck
Schools
- Horace High School
Utilities
- Forced Air Heating and Cooling System
Community Details
- No Home Owners Association
- Prairie View Add Subdivision
Listing and Financial Details
- Assessor Parcel Number 15086000040000
- $26,337 per year additional tax assessments
Ownership History
Purchase Details
Home Financials for this Owner
Home Financials are based on the most recent Mortgage that was taken out on this home.Purchase Details
Home Financials for this Owner
Home Financials are based on the most recent Mortgage that was taken out on this home.Purchase Details
Home Financials for this Owner
Home Financials are based on the most recent Mortgage that was taken out on this home.Similar Homes in Horace, ND
Home Values in the Area
Average Home Value in this Area
Purchase History
| Date | Type | Sale Price | Title Company |
|---|---|---|---|
| Warranty Deed | $310,000 | The Title Company | |
| Warranty Deed | $257,500 | Fm Title | |
| Warranty Deed | $192,937 | The Title Co |
Mortgage History
| Date | Status | Loan Amount | Loan Type |
|---|---|---|---|
| Open | $248,000 | New Conventional | |
| Previous Owner | $252,835 | FHA | |
| Previous Owner | $494,290 | New Conventional | |
| Previous Owner | $177,000 | New Conventional | |
| Previous Owner | $189,442 | FHA |
Property History
| Date | Event | Price | Change | Sq Ft Price |
|---|---|---|---|---|
| 07/07/2025 07/07/25 | Sold | -- | -- | -- |
| 06/30/2025 06/30/25 | Off Market | -- | -- | -- |
| 06/06/2025 06/06/25 | Pending | -- | -- | -- |
| 05/29/2025 05/29/25 | Off Market | -- | -- | -- |
| 05/28/2025 05/28/25 | Price Changed | $305,000 | -3.2% | $170 / Sq Ft |
| 05/15/2025 05/15/25 | For Sale | $315,000 | +21.2% | $176 / Sq Ft |
| 12/22/2022 12/22/22 | Sold | -- | -- | -- |
| 11/13/2022 11/13/22 | Pending | -- | -- | -- |
| 11/03/2022 11/03/22 | For Sale | $260,000 | -- | $145 / Sq Ft |
Tax History Compared to Growth
Tax History
| Year | Tax Paid | Tax Assessment Tax Assessment Total Assessment is a certain percentage of the fair market value that is determined by local assessors to be the total taxable value of land and additions on the property. | Land | Improvement |
|---|---|---|---|---|
| 2024 | $5,762 | $135,000 | $27,950 | $107,050 |
| 2023 | $5,672 | $131,750 | $27,950 | $103,800 |
| 2022 | $5,689 | $126,250 | $27,950 | $98,300 |
| 2021 | $5,373 | $112,400 | $19,750 | $92,650 |
| 2020 | $4,940 | $105,300 | $17,550 | $87,750 |
| 2019 | $5,132 | $113,950 | $21,000 | $92,950 |
| 2018 | $3,123 | $38,050 | $21,000 | $17,050 |
| 2017 | $2,907 | $31,850 | $21,650 | $10,200 |
| 2016 | $2,448 | $13,500 | $13,500 | $0 |
| 2015 | $24 | $1,100 | $1,100 | $0 |
Agents Affiliated with this Home
-
Joseph Haj

Seller's Agent in 2025
Joseph Haj
REAL (1531 FGO)
(218) 688-0802
3 in this area
108 Total Sales
-
Roberta Gackle
R
Buyer's Agent in 2025
Roberta Gackle
Archer Real Estate Services
(701) 356-5099
1 in this area
8 Total Sales
-
Nate Anderson

Seller's Agent in 2022
Nate Anderson
Thomsen Homes
(701) 501-8598
125 in this area
521 Total Sales
-
Daniel Carlson
D
Buyer's Agent in 2022
Daniel Carlson
eXp Realty (3523 FGO)
(701) 367-4700
10 in this area
175 Total Sales
Map
Source: Fargo-Moorhead Area Association of REALTORS®
MLS Number: 6719245
APN: 15-0860-00040-000






