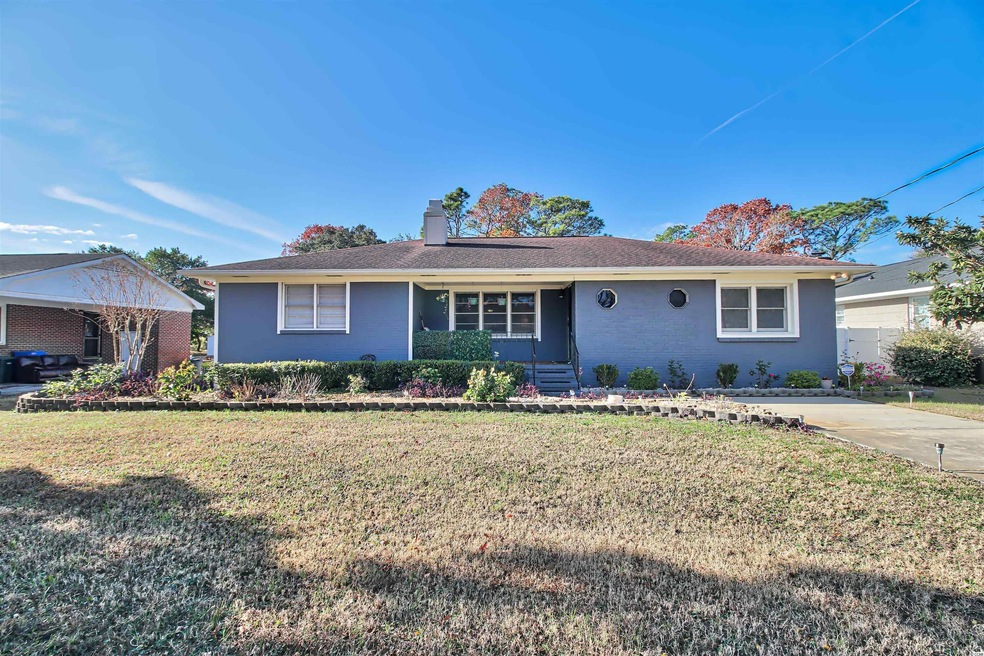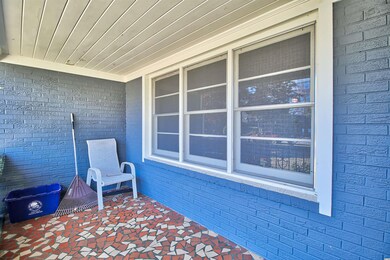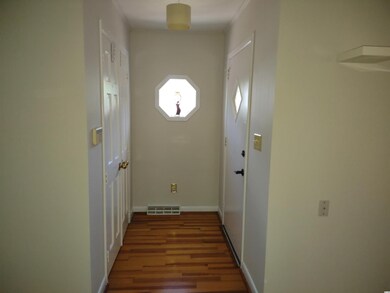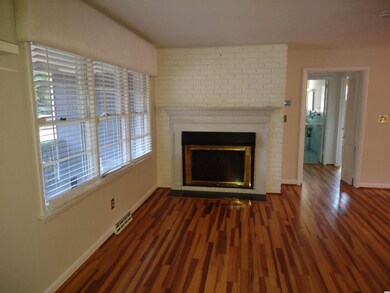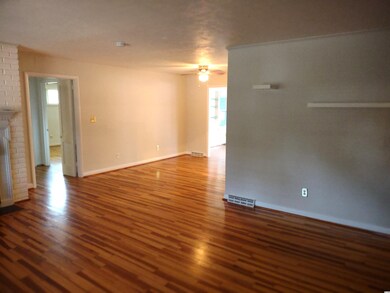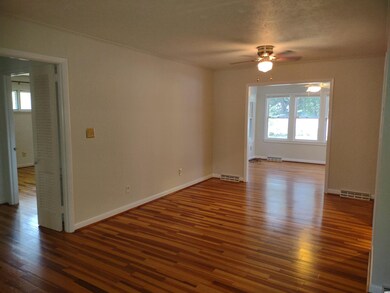
609 61st Ave N Myrtle Beach, SC 29577
Grande Dunes NeighborhoodHighlights
- Deck
- Solid Surface Countertops
- Stainless Steel Appliances
- Ranch Style House
- Formal Dining Room
- Front Porch
About This Home
As of September 2022This attractive 3 BR 3 Bath home is located in the lovely neighborhood of Pine Lakes which features NO HOA. It is located within walking distance to the beach and the famous Golden Mile which offers a variety of legendary golf courses, restaurants, supermarkets, shops and neighborhood parks. The home features a large living room with a wood burning fireplace, a formal dining area and a Carolina Room. There are hardwood floors throughout with tile in all the wet areas including the kitchen. The modern kitchen features stainless steel appliances, granite counter tops, a beautiful ceramic tile back splash, a stainless-steel farm sink and two ovens. The split bedroom plan features a master bedroom suite with two large closets, a large bathroom with a shower. The two guest bedrooms are spacious both featuring double closets. Guest bedroom number one also has its own bathroom with a walk-in shower and a linen closet. All the bedrooms have ceiling fans. The third bathroom is off the hallway and features a bathtub. There are also two Cedar lined closets located in the hallway. Outside, the home is beautifully landscaped and features a front porch, a large deck with a trellis for outdoor entertaining. There is a large detached 20x10 storage shed. The entire back yard including the deck is enclosed by a privacy fence. The landscaping is also kept nice and green during the hot summer months by a Rain Bird sprinkler system which uses well water. The owner has recently installed extra-large 84, gallon RHEEM water heater, so there are no worries with hot water. There is absolutely nothing left to do but move in and ENJOY!
Last Agent to Sell the Property
Ciro Sebasco
Exit Coastal Real Estate Pros License #93040 Listed on: 12/17/2021

Home Details
Home Type
- Single Family
Est. Annual Taxes
- $1,465
Year Built
- Built in 1971
Lot Details
- 0.26 Acre Lot
- Fenced
- Rectangular Lot
Parking
- Driveway
Home Design
- Ranch Style House
- Wood Frame Construction
- Siding
- Four Sided Brick Exterior Elevation
- Tile
- Lead Paint Disclosure
Interior Spaces
- 1,757 Sq Ft Home
- Ceiling Fan
- Entrance Foyer
- Living Room with Fireplace
- Formal Dining Room
- Crawl Space
- Pull Down Stairs to Attic
Kitchen
- Range with Range Hood
- Microwave
- Stainless Steel Appliances
- Solid Surface Countertops
- Disposal
Bedrooms and Bathrooms
- 3 Bedrooms
- Split Bedroom Floorplan
- Bathroom on Main Level
- 3 Full Bathrooms
- Single Vanity
- Shower Only
Laundry
- Laundry Room
- Washer and Dryer
Home Security
- Home Security System
- Storm Doors
- Fire and Smoke Detector
Eco-Friendly Details
- Solar Water Heater
- Heating system powered by solar connected to the grid
- Cooling system powered by solar connected to the grid
Outdoor Features
- Deck
- Front Porch
Schools
- Myrtle Beach Elementary School
- Myrtle Beach Middle School
- North Myrtle Beach High School
Utilities
- Forced Air Heating and Cooling System
- Phone Available
- Cable TV Available
Community Details
- The community has rules related to fencing, allowable golf cart usage in the community
Ownership History
Purchase Details
Home Financials for this Owner
Home Financials are based on the most recent Mortgage that was taken out on this home.Purchase Details
Home Financials for this Owner
Home Financials are based on the most recent Mortgage that was taken out on this home.Purchase Details
Home Financials for this Owner
Home Financials are based on the most recent Mortgage that was taken out on this home.Similar Homes in Myrtle Beach, SC
Home Values in the Area
Average Home Value in this Area
Purchase History
| Date | Type | Sale Price | Title Company |
|---|---|---|---|
| Warranty Deed | $401,000 | -- | |
| Deed | $192,000 | -- | |
| Warranty Deed | $182,500 | -- |
Mortgage History
| Date | Status | Loan Amount | Loan Type |
|---|---|---|---|
| Open | $320,800 | New Conventional | |
| Previous Owner | $163,400 | New Conventional | |
| Previous Owner | $135,000 | New Conventional | |
| Previous Owner | $102,715 | New Conventional | |
| Previous Owner | $75,000 | New Conventional | |
| Previous Owner | $146,000 | Purchase Money Mortgage | |
| Previous Owner | $30,000 | Unknown | |
| Previous Owner | $25,000 | Unknown | |
| Previous Owner | $116,000 | Unknown |
Property History
| Date | Event | Price | Change | Sq Ft Price |
|---|---|---|---|---|
| 09/07/2022 09/07/22 | Sold | $401,000 | -2.2% | $228 / Sq Ft |
| 07/26/2022 07/26/22 | Price Changed | $409,900 | -3.6% | $233 / Sq Ft |
| 06/01/2022 06/01/22 | Price Changed | $425,000 | -3.2% | $242 / Sq Ft |
| 03/15/2022 03/15/22 | Price Changed | $439,000 | -2.4% | $250 / Sq Ft |
| 12/17/2021 12/17/21 | For Sale | $449,900 | +134.3% | $256 / Sq Ft |
| 07/31/2013 07/31/13 | Sold | $192,000 | -19.0% | $113 / Sq Ft |
| 07/15/2013 07/15/13 | Pending | -- | -- | -- |
| 01/30/2013 01/30/13 | For Sale | $237,000 | -- | $139 / Sq Ft |
Tax History Compared to Growth
Tax History
| Year | Tax Paid | Tax Assessment Tax Assessment Total Assessment is a certain percentage of the fair market value that is determined by local assessors to be the total taxable value of land and additions on the property. | Land | Improvement |
|---|---|---|---|---|
| 2024 | $1,465 | $7,382 | $4,162 | $3,220 |
| 2023 | $1,465 | $7,382 | $4,162 | $3,220 |
| 2021 | $680 | $11,074 | $6,244 | $4,830 |
| 2020 | $587 | $11,074 | $6,244 | $4,830 |
| 2019 | $565 | $11,074 | $6,244 | $4,830 |
| 2018 | $0 | $10,195 | $5,569 | $4,626 |
| 2017 | -- | $10,195 | $5,569 | $4,626 |
| 2016 | -- | $10,195 | $5,569 | $4,626 |
| 2015 | $515 | $10,195 | $5,569 | $4,626 |
| 2014 | $2,576 | $10,195 | $5,569 | $4,626 |
Agents Affiliated with this Home
-
C
Seller's Agent in 2022
Ciro Sebasco
Exit Coastal Real Estate Pros
-
Melanie Emery

Buyer's Agent in 2022
Melanie Emery
Fallon & Associates Realty Co
(843) 997-0010
1 in this area
4 Total Sales
-
Jamye Crossingham
J
Seller's Agent in 2013
Jamye Crossingham
CENTURY 21 Boling & Associates
(843) 997-7317
13 in this area
61 Total Sales
-
Patricia Taylor

Seller Co-Listing Agent in 2013
Patricia Taylor
CENTURY 21 Boling & Associates
(800) 634-2500
12 in this area
67 Total Sales
-
Ben Guyton
B
Buyer's Agent in 2013
Ben Guyton
GRANDE DUNES PROPERTIES
(843) 241-1929
56 in this area
79 Total Sales
Map
Source: Coastal Carolinas Association of REALTORS®
MLS Number: 2127526
APN: 42107030008
- 604 Stableford Ct
- 605 62nd Ave N
- 703 62nd Ave N
- 709 63rd Ave N
- 5801 N Kings Hwy
- 6204 Sancindy Ln
- 5723 N Kings Hwy Unit Site 5723
- 408 Sunset Trail
- 6041 Sandy Miles Way
- 6501 Somerset Dr
- 600 65th Ave N Unit 8
- TBD Wildwood Trail
- 6500 Colonial Dr Unit 2
- 409 N Highland Way
- 806 Duncan Ave
- 405 N Highland Way
- 904 62nd Ave N Unit A
- 904 62nd Ave N Unit E
- 409 64th Ave N Unit Walk to the Atlantic
- 407 N Highland Way
