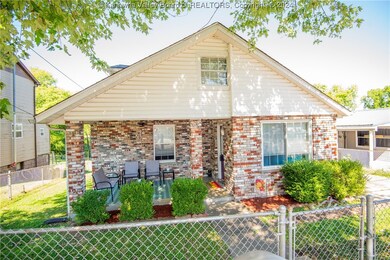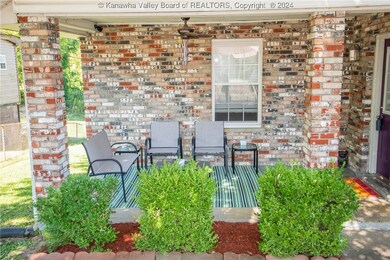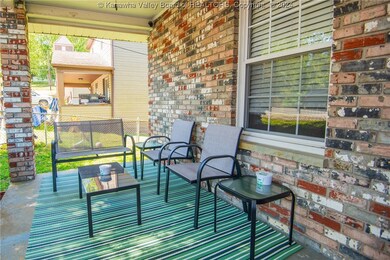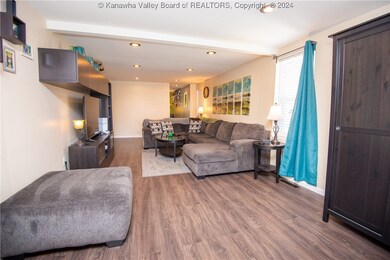
609 Amber Rd Charleston, WV 25303
South Hills NeighborhoodHighlights
- Deck
- Wooded Lot
- Breakfast Area or Nook
- George Washington High School Rated 9+
- No HOA
- Formal Dining Room
About This Home
As of November 2024Back on the market at no fault of the seller, buyer could not obtain financing. BEAUTIFULLY UPDATED home on dead end street ~ updated kitchen and bathrooms ~ large covered front porch for relaxing ~ bedroom & full bathroom on the main level ~ formal dining room and flex room ~ large deck overlooks large fenced yard ~ new black stainless fridge ~ roof 4 yrs old ~ HVAC less than 2 yrs old ~ new flooring ~ updated lighting.
Home Details
Home Type
- Single Family
Est. Annual Taxes
- $892
Year Built
- 1918
Lot Details
- Lot Dimensions are 50x50x175x175
- Fenced Yard
- Fenced
- Wooded Lot
Parking
- 1 Car Attached Garage
Home Design
- Brick Exterior Construction
- Shingle Roof
- Composition Roof
- Vinyl Siding
Interior Spaces
- 1,626 Sq Ft Home
- Insulated Windows
- Formal Dining Room
- Fire and Smoke Detector
Kitchen
- Breakfast Area or Nook
- Electric Range
- Microwave
- Dishwasher
Flooring
- Tile
- Vinyl
Bedrooms and Bathrooms
- 3 Bedrooms
- 2 Full Bathrooms
Outdoor Features
- Deck
Schools
- Montrose Elementary School
- S. Charleston Middle School
- S. Charleston High School
Utilities
- Forced Air Heating and Cooling System
- Heating System Uses Gas
Community Details
- No Home Owners Association
Listing and Financial Details
- Assessor Parcel Number 09-0002-0116-0000-0000
Ownership History
Purchase Details
Home Financials for this Owner
Home Financials are based on the most recent Mortgage that was taken out on this home.Purchase Details
Home Financials for this Owner
Home Financials are based on the most recent Mortgage that was taken out on this home.Similar Homes in Charleston, WV
Home Values in the Area
Average Home Value in this Area
Purchase History
| Date | Type | Sale Price | Title Company |
|---|---|---|---|
| Warranty Deed | $79,953 | -- | |
| Warranty Deed | $86,500 | -- |
Mortgage History
| Date | Status | Loan Amount | Loan Type |
|---|---|---|---|
| Open | $79,953 | New Conventional | |
| Previous Owner | $85,350 | FHA |
Property History
| Date | Event | Price | Change | Sq Ft Price |
|---|---|---|---|---|
| 11/08/2024 11/08/24 | Sold | $182,900 | 0.0% | $112 / Sq Ft |
| 10/16/2024 10/16/24 | Pending | -- | -- | -- |
| 10/10/2024 10/10/24 | For Sale | $182,900 | 0.0% | $112 / Sq Ft |
| 10/02/2024 10/02/24 | Pending | -- | -- | -- |
| 09/26/2024 09/26/24 | For Sale | $182,900 | -- | $112 / Sq Ft |
Tax History Compared to Growth
Tax History
| Year | Tax Paid | Tax Assessment Tax Assessment Total Assessment is a certain percentage of the fair market value that is determined by local assessors to be the total taxable value of land and additions on the property. | Land | Improvement |
|---|---|---|---|---|
| 2024 | $894 | $55,560 | $4,800 | $50,760 |
| 2023 | $842 | $52,320 | $4,800 | $47,520 |
| 2022 | $790 | $49,080 | $4,800 | $44,280 |
| 2021 | $787 | $49,080 | $4,800 | $44,280 |
| 2020 | $780 | $49,080 | $4,800 | $44,280 |
| 2019 | $775 | $49,080 | $4,800 | $44,280 |
| 2018 | $701 | $49,080 | $4,800 | $44,280 |
| 2017 | $696 | $49,080 | $4,800 | $44,280 |
| 2016 | $692 | $49,080 | $4,800 | $44,280 |
| 2015 | $667 | $47,640 | $4,800 | $42,840 |
| 2014 | $646 | $47,040 | $4,800 | $42,240 |
Agents Affiliated with this Home
-
Suzette Pate

Seller's Agent in 2024
Suzette Pate
RE/MAX
(304) 542-0983
14 in this area
339 Total Sales
-
Christina Pepper

Buyer's Agent in 2024
Christina Pepper
Berkshire Hathaway HS GER
(304) 807-0974
23 in this area
170 Total Sales
Map
Source: Kanawha Valley Board of REALTORS®
MLS Number: 274356
APN: 20-09- 2-0116.0000
- 1413 Mountain Rd
- 920 Gordon Dr Unit A
- 1814 Beechwood Dr
- 820 Suncrest Place
- 1508 1st Ave
- 402 Mount Shadow Rd
- 1410 1st Ave
- 1514 2nd Ave
- 201 Bream St
- 1516 2nd Ave
- 54 Hunt Ave
- 6 Fitzgerald St
- 1613 3rd Ave
- 727 Castlegate Rd
- 907 Geary Rd
- 901 Evanwood Rd
- 0 Harmony Ln
- 1049 Grant St
- 610 Central Ave
- 416 Sheridan Cir






