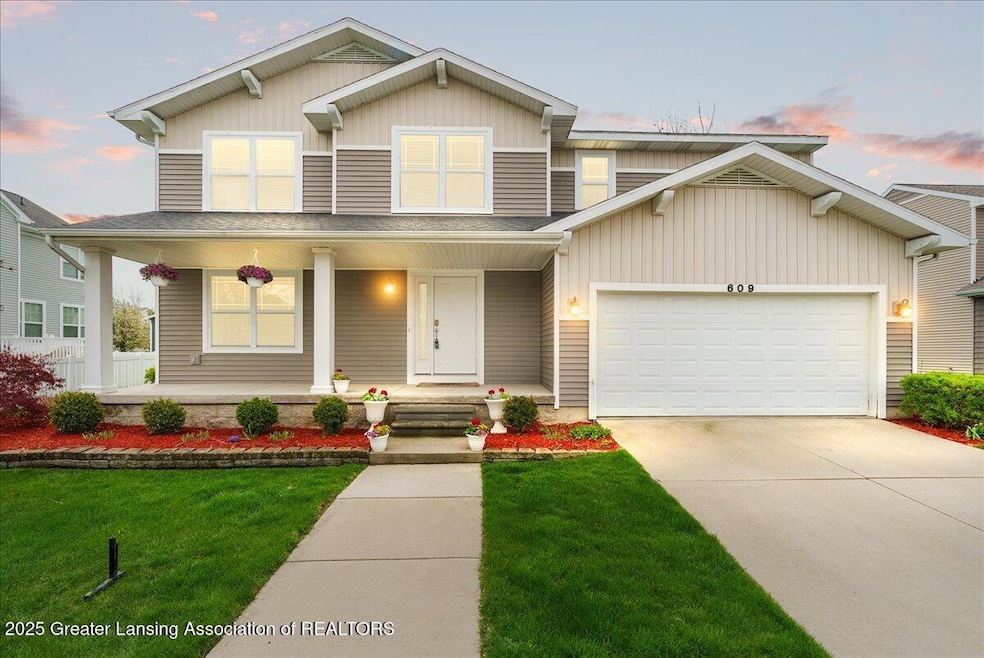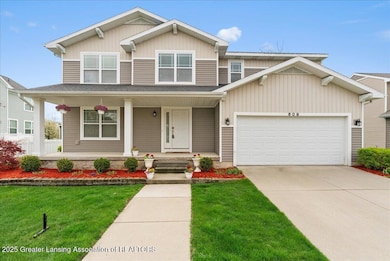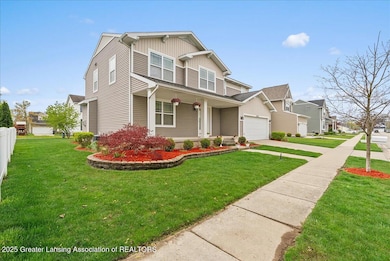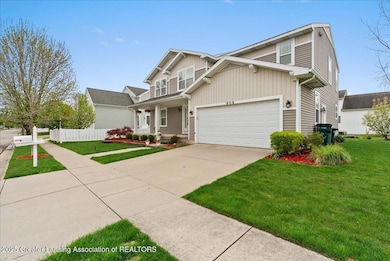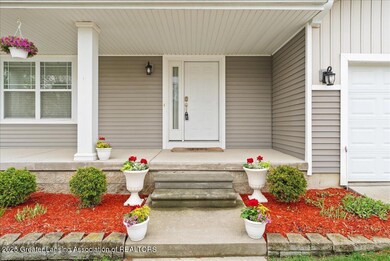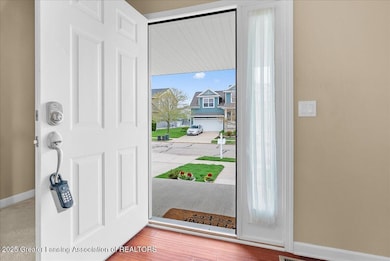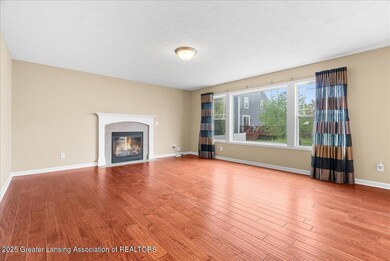609 Avocet Dr Unit 210 East Lansing, MI 48823
Estimated payment $2,553/month
Highlights
- Open Floorplan
- Wood Flooring
- Loft
- Traditional Architecture
- Main Floor Primary Bedroom
- High Ceiling
About This Home
Don't miss this opportunity to own one of the largest floorplans in the desirable Hawk Nest subdivision that is Energy Star verified! This impressively updated home features 4-bedrooms and 2.5-bathrooms. It is bathed in natural light and offers an abundance of living space for your family.
Step inside and be greeted by gleaming hardwood floors that flow throughout the open floor plan main level. The spacious kitchen is a chef's dream, featuring a large island perfect for meal prep and casual dining, and elegant granite countertops! The convenience of a dedicated den on the first floor provides the perfect space for a home office, playroom, or quiet retreat.
Upstairs, you'll find the spacious master suite that has a whirlpool tub and spacious walk in closets. Additionally there are 3 generously sized bedrooms and the 2nd full bathroom. The 2nd floor also features a versatile loft area, ideal for a second living space, game room, or study. Laundry day is a breeze with the convenient second-floor laundry room. The possibilities continue in the basement, which offers a stubbed floor for a future bathroom, and egress windows for future bedrooms and it provides natural light and safety for this space. Imagine the potential to create a recreation room, home gym, or additional living quarters! You'll never run out of hot water for baths or showers with the tankless on-demand water heater! The garage has plenty of built-in storage and a side door for easy access to the gorgeous garden. Outside, enjoy the beauty and bounty of nature with two mature Asian pear trees in the backyard, offering delicious fruit. Green thumbs will appreciate the established vegetable garden, ready for your personal touch. This exceptional home in East Lansing offers the perfect blend of space, functionality, and outdoor enjoyment. Schedule your showing today!
Listing Agent
RE/MAX Real Estate Professionals License #6501368878 Listed on: 09/03/2025

Home Details
Home Type
- Single Family
Est. Annual Taxes
- $6,553
Year Built
- Built in 2010
Lot Details
- 6,970 Sq Ft Lot
- Lot Dimensions are 96.95x72.04
- Landscaped
- Few Trees
- Garden
- Back and Front Yard
Parking
- 2 Car Attached Garage
- Inside Entrance
Home Design
- Traditional Architecture
- Shingle Roof
- Vinyl Siding
- Concrete Perimeter Foundation
Interior Spaces
- 2,424 Sq Ft Home
- 2-Story Property
- Open Floorplan
- High Ceiling
- Fireplace With Glass Doors
- Gas Fireplace
- ENERGY STAR Qualified Windows
- Living Room
- Dining Room
- Loft
Kitchen
- Electric Oven
- Electric Range
- Dishwasher
- ENERGY STAR Qualified Appliances
- Kitchen Island
- Stone Countertops
- Disposal
Flooring
- Wood
- Carpet
- Concrete
- Vinyl
Bedrooms and Bathrooms
- 4 Bedrooms
- Primary Bedroom on Main
- Soaking Tub
Laundry
- Laundry Room
- Laundry on upper level
- Dryer
- Washer
Basement
- Basement Fills Entire Space Under The House
- Stubbed For A Bathroom
- Basement Window Egress
Utilities
- Forced Air Heating and Cooling System
- Vented Exhaust Fan
- Natural Gas Connected
- Tankless Water Heater
- High Speed Internet
- Cable TV Available
Additional Features
- ENERGY STAR Qualified Equipment
- Covered Patio or Porch
Community Details
Overview
- Property has a Home Owners Association
- Hawk Nest Subdivision
Recreation
- Community Playground
Map
Home Values in the Area
Average Home Value in this Area
Tax History
| Year | Tax Paid | Tax Assessment Tax Assessment Total Assessment is a certain percentage of the fair market value that is determined by local assessors to be the total taxable value of land and additions on the property. | Land | Improvement |
|---|---|---|---|---|
| 2025 | $6,553 | $191,500 | $23,500 | $168,000 |
| 2024 | $6,029 | $175,700 | $22,200 | $153,500 |
| 2023 | $5,722 | $163,500 | $0 | $0 |
| 2022 | $5,926 | $153,100 | $16,800 | $136,300 |
| 2021 | $5,739 | $142,900 | $15,000 | $127,900 |
| 2020 | $5,729 | $130,700 | $14,700 | $116,000 |
| 2019 | $5,506 | $131,500 | $14,800 | $116,700 |
| 2018 | $5,691 | $123,800 | $17,700 | $106,100 |
| 2017 | -- | $122,400 | $18,400 | $104,000 |
| 2016 | $5,539 | $117,600 | $15,200 | $102,400 |
| 2015 | -- | $114,200 | $0 | $0 |
| 2011 | -- | $108,700 | $0 | $0 |
Property History
| Date | Event | Price | List to Sale | Price per Sq Ft |
|---|---|---|---|---|
| 10/06/2025 10/06/25 | Pending | -- | -- | -- |
| 09/03/2025 09/03/25 | For Sale | $380,000 | -- | $157 / Sq Ft |
Purchase History
| Date | Type | Sale Price | Title Company |
|---|---|---|---|
| Warranty Deed | $28,350 | Bell Title Company |
Mortgage History
| Date | Status | Loan Amount | Loan Type |
|---|---|---|---|
| Closed | $50,000 | New Conventional |
Source: Greater Lansing Association of Realtors®
MLS Number: 290951
APN: 19-20-50-36-202-210
- 3280 Wharton St Unit 7
- 3260 Wharton St Unit 8
- 3040 Hamlet Cir
- 950 Harrington Ln
- 3893 Quarterhorse
- 2772 Marfitt Rd
- 5945 E Coleman Rd
- The Maplewood Plan at Eagle Eye
- The Madison Plan at Eagle Eye
- 524 W Lake Lansing Rd
- 421 W Lake Lansing Rd
- 317 Cadgewith E
- 316 Cadgewith E
- 732 Tarleton Ave
- 2158 Coolidge Rd
- 6343 Towar Ave
- 1968 Rutgers Cir
- 109 Cadgewith E
- 210 Saint Ives N
- 220 Saint Ives N
