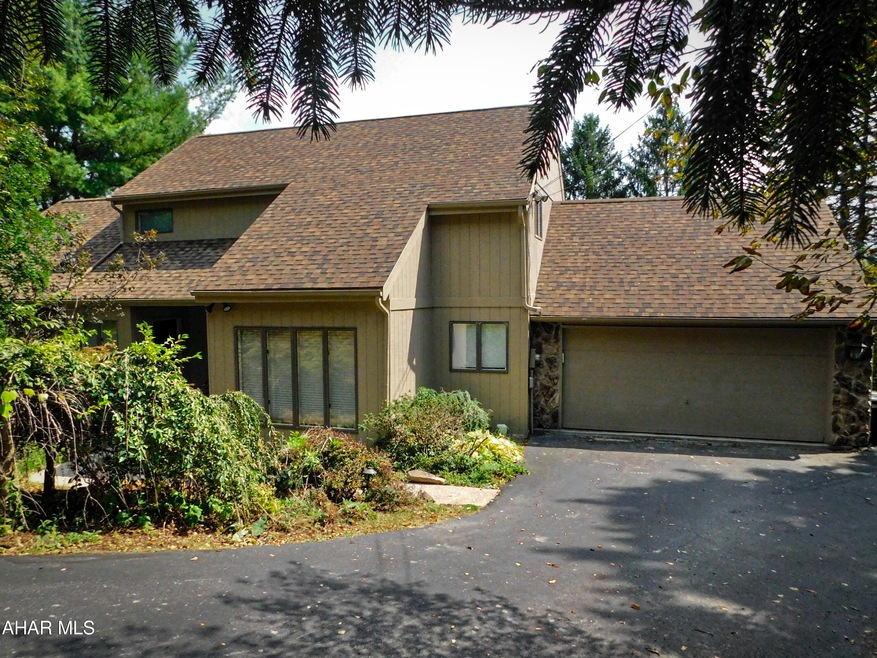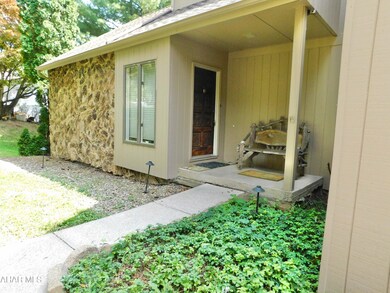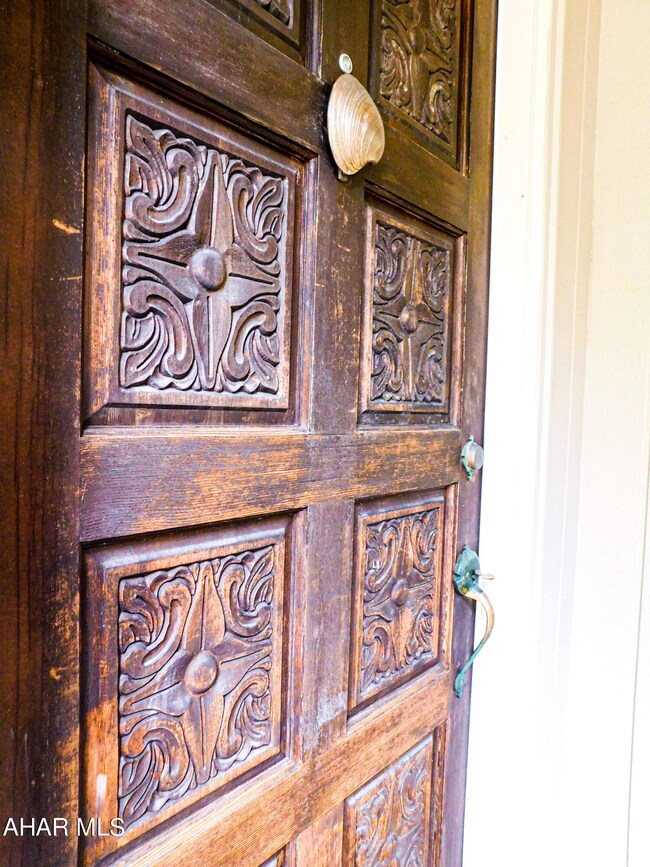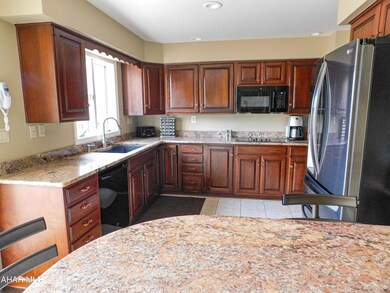
609 Beaumont Dr Altoona, PA 16602
Highland Park NeighborhoodHighlights
- Heated In Ground Pool
- Deck
- Traditional Architecture
- 0.68 Acre Lot
- Wooded Lot
- No HOA
About This Home
As of November 2024This one of a kind home is just perfect for you to fall in love with. This home is filled with nothing but convenience, luxury, and space.
The first-floor master bedroom is going to start us off. Complete with an oversized walk-in closet, you can do all the shopping your heart desires. The master ensuite is crisp and modern with a stunning tile walk in shower and double vanity sink.
No need to travel far for laundry as it is also conveniently located on the main floor. The layout continues to impress with a sizeable office, 1/2 bathroom, and captivating sunken dining space.
The second floor will continue to captivate with 4 total bedrooms, endless closets, and a sizeable full bathroom.
Yet, the true journey is going to begin as you venture to the basement. We just know this is going to be your favorite part of the home. On one side you will find a complete wet bar with underbar lighting, refrigerator, and wine fridge, Travel a bit further to what is going to be one incredible family room, game room, reading space...anything you can image. In the upcoming winter months this room is going to be ''IT''. Light the fireplace, turn on your favorite football teams, and enjoy the time spent down here with family and friends. There are a few special surprises the basement has to offer too! How about a secret game room or a 4-season exercise room? That would be cool, right? Well, guess what...yep, it's got it!
Although the warmer days are coming to an end, you can start to get excited about next summer. We are certain your favorite summer activities will be spending time on your second story deck overlooking spectacular views or going for a swim in your heated, saltwater pool complete with the cutest pool house for your guests.
This home offers so much, we know. It's a MUST SEE!
Call today to set up your private tour, you won't regret it!
Last Agent to Sell the Property
Re/max Results Realty Group License #RS343895 Listed on: 09/12/2024

Home Details
Home Type
- Single Family
Est. Annual Taxes
- $5,339
Year Built
- Built in 1979
Lot Details
- 0.68 Acre Lot
- Back Yard Fenced
- Wooded Lot
Parking
- 2 Car Attached Garage
- Garage Door Opener
- Off-Street Parking
Home Design
- Traditional Architecture
- Block Foundation
- Shingle Roof
- T111 Siding
- Stone Veneer
Interior Spaces
- 2-Story Property
- Wet Bar
- Ceiling Fan
- Fireplace With Gas Starter
- Insulated Windows
- Finished Basement
- Basement Fills Entire Space Under The House
- Property Views
Kitchen
- Eat-In Kitchen
- <<OvenToken>>
- Range<<rangeHoodToken>>
- <<microwave>>
- Dishwasher
- Disposal
Flooring
- Carpet
- Ceramic Tile
- Luxury Vinyl Tile
Bedrooms and Bathrooms
- 5 Bedrooms
- Walk-In Closet
- Bathroom on Main Level
Laundry
- Laundry on main level
- Dryer
- Washer
Pool
- Heated In Ground Pool
- Saltwater Pool
- Pool Liner
Outdoor Features
- Deck
- Rain Gutters
Utilities
- Forced Air Heating and Cooling System
- Heating System Uses Natural Gas
Community Details
- No Home Owners Association
- Highland Park Subdivision
Listing and Financial Details
- Assessor Parcel Number 1.14-23 -1.08 and 1.14-23 -1.40
Ownership History
Purchase Details
Home Financials for this Owner
Home Financials are based on the most recent Mortgage that was taken out on this home.Purchase Details
Home Financials for this Owner
Home Financials are based on the most recent Mortgage that was taken out on this home.Similar Homes in Altoona, PA
Home Values in the Area
Average Home Value in this Area
Purchase History
| Date | Type | Sale Price | Title Company |
|---|---|---|---|
| Deed | $415,000 | None Listed On Document | |
| Deed | $415,000 | None Listed On Document | |
| Interfamily Deed Transfer | $315,000 | Attorney |
Mortgage History
| Date | Status | Loan Amount | Loan Type |
|---|---|---|---|
| Open | $280,000 | New Conventional | |
| Closed | $280,000 | New Conventional | |
| Previous Owner | $279,650 | Credit Line Revolving |
Property History
| Date | Event | Price | Change | Sq Ft Price |
|---|---|---|---|---|
| 11/15/2024 11/15/24 | Sold | $415,000 | +5.1% | $147 / Sq Ft |
| 09/16/2024 09/16/24 | Pending | -- | -- | -- |
| 09/12/2024 09/12/24 | For Sale | $395,000 | +25.4% | $140 / Sq Ft |
| 01/15/2016 01/15/16 | Sold | $315,000 | -10.0% | -- |
| 11/22/2015 11/22/15 | Pending | -- | -- | -- |
| 10/09/2015 10/09/15 | For Sale | $349,900 | -- | -- |
Tax History Compared to Growth
Tax History
| Year | Tax Paid | Tax Assessment Tax Assessment Total Assessment is a certain percentage of the fair market value that is determined by local assessors to be the total taxable value of land and additions on the property. | Land | Improvement |
|---|---|---|---|---|
| 2025 | $5,533 | $289,700 | $37,000 | $252,700 |
| 2024 | $4,896 | $289,700 | $37,000 | $252,700 |
| 2023 | $4,537 | $289,700 | $37,000 | $252,700 |
| 2022 | $4,470 | $289,700 | $37,000 | $252,700 |
| 2021 | $4,470 | $289,700 | $37,000 | $252,700 |
| 2020 | $4,464 | $289,700 | $37,000 | $252,700 |
| 2019 | $4,362 | $289,700 | $37,000 | $252,700 |
| 2018 | $4,238 | $289,700 | $37,000 | $252,700 |
| 2017 | $18,328 | $289,700 | $37,000 | $252,700 |
| 2016 | $1,164 | $36,340 | $2,800 | $33,540 |
| 2015 | $1,164 | $36,340 | $2,800 | $33,540 |
| 2014 | $1,164 | $36,340 | $2,800 | $33,540 |
Agents Affiliated with this Home
-
Jannell Wilt

Seller's Agent in 2024
Jannell Wilt
RE/MAX
(814) 932-2119
9 in this area
151 Total Sales
-
Kerry Gority

Buyer's Agent in 2024
Kerry Gority
John Hill Real Estate
(814) 932-4616
9 in this area
198 Total Sales
-
Judith Webber
J
Seller's Agent in 2016
Judith Webber
Coldwell Banker Town & Country R.E.
(814) 932-4343
1 Total Sale
-
Robert Pennington

Seller Co-Listing Agent in 2016
Robert Pennington
Coldwell Banker Town & Country R.E.
(814) 935-2033
4 in this area
82 Total Sales
Map
Source: Allegheny Highland Association of REALTORS®
MLS Number: 75676
APN: 01-04016860
- 703 Ruskin Dr
- 500 Ridge Ave
- 316 Ridge Ave
- 4701 Lyndale Rd
- 305 Ridge Ave
- 5017 Highland Park Ave Unit 19
- 213 Milton Ave
- 4815 6th Ave
- - Goods Ln
- 201 52nd St
- 205 Ruskin Dr
- 201 Ruskin Dr
- 4221-4231 4th Ave
- 701 Longfellow Ave Unit 7
- 1406 Logan Blvd
- 425 Bellview St Unit 27
- 125 Byron Ave
- 116 Aldrich Ave
- 1123 Cottonwood Dr
- 415 Orangewood Dr






