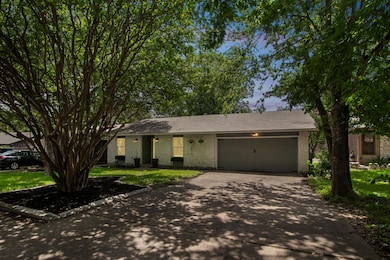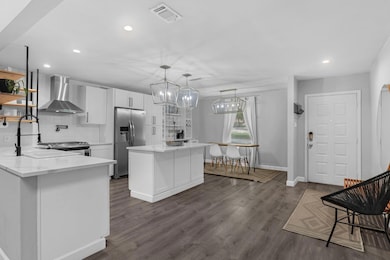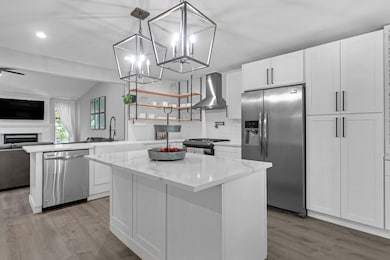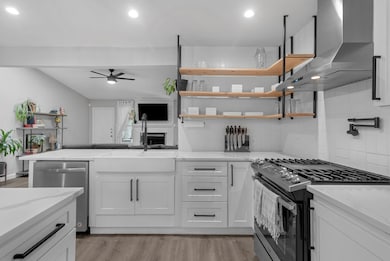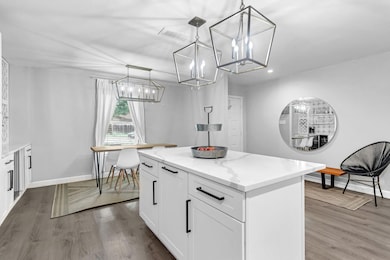
609 Blackberry Dr Austin, TX 78745
South Austin NeighborhoodEstimated payment $3,449/month
Highlights
- Open Floorplan
- Wood Flooring
- Wine Refrigerator
- Vaulted Ceiling
- Quartz Countertops
- No HOA
About This Home
Nestled in a vibrant pocket of South Austin, this recently updated home offers the perfect blend of modern finishes, functional spaces, and unbeatable location. Step inside to find updated flooring and a stylish open layout, complete with a cozy fireplace and abundant natural light. The kitchen is a true standout with quartz countertops, a large center island with breakfast bar seating, modern lighting, tons of cabinetry—including built-in wine storage—and a sleek built-in bar or coffee station for your morning routine or evening unwind. The spacious primary suite features a walk-in closet and a beautifully remodeled en-suite bath with a quartz dual vanity, rain shower head, and updated shower tile. Two generously sized guest rooms share a refreshed guest bathroom with updated finishes. Step outside to enjoy the expansive backyard, where a covered patio creates an ideal setting for entertaining, dining al fresco, or simply relaxing. Located just minutes from South Congress, downtown Austin, Saint Elmo, and South Park Meadows, you’ll also enjoy local gems like The Far Out Lounge, Ramen Tatsuya, Chuy’s, Torchy’s Tacos, Juiceland, and the South Austin Thicket food truck park. Mary Moore Searight Park and Dittmar Recreation Center—with trails, fields, a pool, and playgrounds—are also nearby, offering endless outdoor fun. This home truly delivers the best of South Austin living. Schedule a showing today!
Listing Agent
Compass RE Texas, LLC Brokerage Phone: (512) 689-5723 License #0513291 Listed on: 06/06/2025

Home Details
Home Type
- Single Family
Est. Annual Taxes
- $8,185
Year Built
- Built in 1979 | Remodeled
Lot Details
- 8,276 Sq Ft Lot
- East Facing Home
- Gated Home
- Wood Fence
- Landscaped
- Level Lot
- Back Yard Fenced and Front Yard
Parking
- 2 Car Attached Garage
- Front Facing Garage
- Single Garage Door
- Garage Door Opener
- Driveway
Home Design
- Slab Foundation
- Shingle Roof
- Composition Roof
- Masonry Siding
- Stone Siding
Interior Spaces
- 1,500 Sq Ft Home
- 1-Story Property
- Open Floorplan
- Built-In Features
- Vaulted Ceiling
- Ceiling Fan
- Skylights
- Recessed Lighting
- Chandelier
- Wood Burning Fireplace
- Double Pane Windows
- Blinds
- Living Room with Fireplace
- Fire and Smoke Detector
Kitchen
- Breakfast Area or Nook
- Open to Family Room
- Eat-In Kitchen
- Breakfast Bar
- Gas Range
- Range Hood
- Dishwasher
- Wine Refrigerator
- Stainless Steel Appliances
- Kitchen Island
- Quartz Countertops
- Disposal
Flooring
- Wood
- Carpet
Bedrooms and Bathrooms
- 3 Main Level Bedrooms
- Walk-In Closet
- 2 Full Bathrooms
- Double Vanity
- Walk-in Shower
Accessible Home Design
- No Interior Steps
- Stepless Entry
Outdoor Features
- Covered patio or porch
Schools
- Williams Elementary School
- Bedichek Middle School
- Crockett High School
Utilities
- Central Heating and Cooling System
- Natural Gas Connected
- High Speed Internet
- Cable TV Available
Community Details
- No Home Owners Association
- Beaconridge Subdivision
Listing and Financial Details
- Assessor Parcel Number 04221207090000
- Tax Block G
Map
Home Values in the Area
Average Home Value in this Area
Tax History
| Year | Tax Paid | Tax Assessment Tax Assessment Total Assessment is a certain percentage of the fair market value that is determined by local assessors to be the total taxable value of land and additions on the property. | Land | Improvement |
|---|---|---|---|---|
| 2024 | $6,053 | $390,280 | $275,000 | $115,280 |
| 2023 | $6,053 | $407,255 | $275,000 | $132,255 |
| 2022 | $7,466 | $378,050 | $0 | $0 |
| 2021 | $7,481 | $343,682 | $125,000 | $247,926 |
| 2020 | $6,701 | $312,438 | $125,000 | $187,438 |
| 2018 | $6,165 | $278,464 | $125,000 | $162,824 |
| 2017 | $5,646 | $253,149 | $100,000 | $153,149 |
| 2016 | $4,198 | $188,246 | $50,000 | $167,985 |
| 2015 | $3,333 | $171,133 | $50,000 | $143,578 |
| 2014 | $3,333 | $155,575 | $0 | $0 |
Property History
| Date | Event | Price | Change | Sq Ft Price |
|---|---|---|---|---|
| 07/10/2025 07/10/25 | Price Changed | $499,999 | -2.9% | $333 / Sq Ft |
| 06/06/2025 06/06/25 | For Sale | $515,000 | +110.2% | $343 / Sq Ft |
| 06/27/2016 06/27/16 | Sold | -- | -- | -- |
| 05/06/2016 05/06/16 | Pending | -- | -- | -- |
| 05/04/2016 05/04/16 | For Sale | $245,000 | -- | $167 / Sq Ft |
Purchase History
| Date | Type | Sale Price | Title Company |
|---|---|---|---|
| Vendors Lien | -- | First American Title | |
| Vendors Lien | -- | -- |
Mortgage History
| Date | Status | Loan Amount | Loan Type |
|---|---|---|---|
| Open | $233,500 | New Conventional | |
| Previous Owner | $88,248 | New Conventional | |
| Previous Owner | $93,387 | New Conventional | |
| Previous Owner | $100,500 | Unknown | |
| Previous Owner | $80,700 | No Value Available | |
| Closed | $15,100 | No Value Available |
About the Listing Agent

Damon has been in the business of exceeding his clients’ expectations for over 20 years. In fact, over 50% of his business is from referrals and repeat clients! Damon has a Finance Degree from UT, an MBA from St. Ed’s, and several accreditations from the National Association of REALTORS®. Damon has lived in Austin for over 25 years and loves everything about the area. Since starting his career in real estate, Damon has worked hard to achieve numerous distinctions. He has earned his broker’s
Damon's Other Listings
Source: Unlock MLS (Austin Board of REALTORS®)
MLS Number: 9346875
APN: 336893
- 505 Terrier Trail
- 507 Terrier Trail
- 519 Blackberry Dr
- 606 Elderberry Cove
- 704 Terrier Trail
- 7317 Shadywood Dr
- 706 Terrier Trail
- 708 Terrier Trail
- 710 Terrier Trail
- 607 Elderberry Cove
- 7601 Cooper Ln Unit 25
- 7601 Cooper Ln Unit 16
- 712 Terrier Trail
- 713 Terrier Trail
- 7305 Sir Gawain Dr
- 7303 Lunar Dr
- 710 Bernese Pass
- 715 Bernese Pass
- 712 Bernese Pass
- 711 Bernese Pass
- 7209 Shadywood Dr
- 7601 Cooper Ln Unit 25
- 7318 Lunar Dr
- 7704 Cloudberry Cir
- 7805 Cooper Ln Unit 102
- 7805 Cooper Ln Unit 203
- 402 Mulberry Dr
- 7203 Barnsdale Way
- 616 W Dittmar Rd Unit A
- 7305 Conway Dr Unit 503
- 327 Bridgeford Dr
- 705 Huntingdon Place
- 7305 Conway Dr
- 8009 S 1st St
- 213 Bridgeford Dr
- 720 Ann Taylor Dr
- 6807 Greycloud Dr
- 6909 Cooper Ln Unit B
- 6716 Skynook Dr
- 6801 Star Dr Unit B

