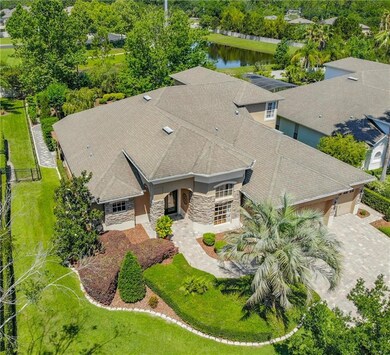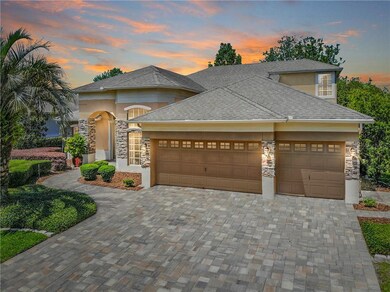
609 Broadoak Loop Sanford, FL 32771
Highlights
- Waterfront Community
- Water Access
- Fishing
- Wilson Elementary School Rated A
- Fitness Center
- Gated Community
About This Home
As of March 2024Move-in ready, clean, bright open floorplan with relaxing backyard garden Oasis.
Fresh interior paint, new flooring and top of the line energy efficient HVAC installed in 2016.
All eyes venture out to the lush garden beyond, with mature trees, bubbling fountains, multiple sitting areas, garden paths, pergola and landscape lighting throughout. Plenty of privacy and no rear neighbors.
Dining area complete with tray ceiling & crown molding flows into living room and Den with 12’ ceilings throughout. French doors separate the Den making it perfect for an office or potential 6th bedroom with its own closet.
The spacious family room has French door access to the large screen covered lanai and a wall of windows with a view of the garden. Breakfast area, family room and kitchen have an open floor plan design that create a spacious, informal interior with abundant natural light.
The central kitchen has plenty of storage including a large pantry closet, 42” uppers and additional cabinets in the butler’s pantry/laundry. Granite counters and custom cherry cabinets in both the kitchen and laundry. Abundant additional storage including separate cleaning, linen and under-stair closets.
The en-suite Master bedroom includes bamboo flooring, a tray ceiling, a view of the garden and direct access to the lanai. The bath offers his & her vanities with sit-down makeup area, a Jacuzzi bath, a large frameless shower enclosure and a spacious walk-in closet.
This split 5 bedroom floorplan with 4 full baths is ideal for large families or those with visiting friends & family. Ample privacy for each bedroom and a second floor in-law or teen suite which includes a bonus room, oversized closet and full bathroom. Wired for internet and surround sound upstairs and down.
Lake Forest is one of Seminole counties top communities and is known for its tree-lined streets. Enjoy the 24 hour manned gate, 10,000SF clubhouse and resort-style amenities with fitness gym, Junior Olympic sized pool, heated spa, playground, 6 lighted tennis courts, basketball court, 55 acre private lake, fishing pier, lots of activities and neighborhood clubs for all ages. Ideally situated just minutes from Seminole Town Center Mall, I-4/417 and everything Lake Mary and Central Florida have to offer. Easy access to the beaches, downtown Orlando and amusement parks.
Last Agent to Sell the Property
HOLIDAY BUILDERS GULF COAST License #3008295 Listed on: 05/08/2020
Home Details
Home Type
- Single Family
Est. Annual Taxes
- $6,371
Year Built
- Built in 2004
Lot Details
- 0.32 Acre Lot
- Lot Dimensions are 76x193x75x184
- East Facing Home
- Vinyl Fence
- Mature Landscaping
- Landscaped with Trees
- Property is zoned PUD
HOA Fees
- $204 Monthly HOA Fees
Parking
- 3 Car Attached Garage
- Garage Door Opener
- Open Parking
Property Views
- Woods
- Garden
Home Design
- Florida Architecture
- Slab Foundation
- Shingle Roof
- Block Exterior
- Stone Siding
- Stucco
Interior Spaces
- 3,352 Sq Ft Home
- 2-Story Property
- Open Floorplan
- Crown Molding
- Tray Ceiling
- High Ceiling
- Ceiling Fan
- Window Treatments
- French Doors
- Family Room Off Kitchen
- Combination Dining and Living Room
Kitchen
- Range<<rangeHoodToken>>
- <<microwave>>
- Dishwasher
- Stone Countertops
- Disposal
Flooring
- Carpet
- No or Low VOC Flooring
- Ceramic Tile
Bedrooms and Bathrooms
- 5 Bedrooms
- Primary Bedroom on Main
- Walk-In Closet
- 4 Full Bathrooms
Laundry
- Dryer
- Washer
Eco-Friendly Details
- Energy-Efficient HVAC
- Energy-Efficient Thermostat
- Smoke Free Home
- No or Low VOC Cabinet or Counters
- Air Filters MERV Rating 10+
- HVAC Cartridge or Media Filter
- HVAC UV or Electric Filtration
- Reclaimed Water Irrigation System
Outdoor Features
- Water Access
- Covered patio or porch
- Rain Gutters
Schools
- Sanford Middle School
- Seminole High School
Utilities
- Central Heating and Cooling System
- Thermostat
- Underground Utilities
- Electric Water Heater
- High Speed Internet
- Phone Available
- Cable TV Available
Listing and Financial Details
- Visit Down Payment Resource Website
- Legal Lot and Block 529 / 10/529
- Assessor Parcel Number 19-19-30-512-0000-5290
Community Details
Overview
- Association fees include 24-hour guard, common area taxes, community pool, manager, recreational facilities
- Lake Forest Master HOA / Victorian Amatucci Association, Phone Number (407) 302-8202
- Visit Association Website
- Lake Forest Sec 10B Subdivision
- The community has rules related to deed restrictions
- Rental Restrictions
Recreation
- Waterfront Community
- Tennis Courts
- Community Basketball Court
- Recreation Facilities
- Community Playground
- Fitness Center
- Community Pool
- Community Spa
- Fishing
- Park
Additional Features
- Clubhouse
- Gated Community
Ownership History
Purchase Details
Home Financials for this Owner
Home Financials are based on the most recent Mortgage that was taken out on this home.Purchase Details
Home Financials for this Owner
Home Financials are based on the most recent Mortgage that was taken out on this home.Purchase Details
Home Financials for this Owner
Home Financials are based on the most recent Mortgage that was taken out on this home.Purchase Details
Similar Homes in Sanford, FL
Home Values in the Area
Average Home Value in this Area
Purchase History
| Date | Type | Sale Price | Title Company |
|---|---|---|---|
| Warranty Deed | $980,000 | Venture Title | |
| Warranty Deed | $585,000 | Venture Title | |
| Warranty Deed | $450,600 | Universal Land Title Inc | |
| Warranty Deed | $332,700 | Brokers Title |
Mortgage History
| Date | Status | Loan Amount | Loan Type |
|---|---|---|---|
| Open | $115,350 | No Value Available | |
| Open | $766,550 | New Conventional | |
| Previous Owner | $502,272 | New Conventional | |
| Previous Owner | $360,400 | New Conventional | |
| Closed | $90,100 | No Value Available |
Property History
| Date | Event | Price | Change | Sq Ft Price |
|---|---|---|---|---|
| 03/07/2024 03/07/24 | Sold | $980,000 | +0.5% | $293 / Sq Ft |
| 01/17/2024 01/17/24 | Pending | -- | -- | -- |
| 12/19/2023 12/19/23 | Price Changed | $975,000 | -2.0% | $292 / Sq Ft |
| 11/08/2023 11/08/23 | For Sale | $995,000 | +70.1% | $298 / Sq Ft |
| 08/14/2020 08/14/20 | Sold | $585,000 | -1.3% | $175 / Sq Ft |
| 07/15/2020 07/15/20 | Pending | -- | -- | -- |
| 07/11/2020 07/11/20 | For Sale | $592,900 | 0.0% | $177 / Sq Ft |
| 07/02/2020 07/02/20 | Pending | -- | -- | -- |
| 06/22/2020 06/22/20 | Price Changed | $592,900 | -4.8% | $177 / Sq Ft |
| 05/01/2020 05/01/20 | For Sale | $622,900 | -- | $186 / Sq Ft |
Tax History Compared to Growth
Tax History
| Year | Tax Paid | Tax Assessment Tax Assessment Total Assessment is a certain percentage of the fair market value that is determined by local assessors to be the total taxable value of land and additions on the property. | Land | Improvement |
|---|---|---|---|---|
| 2024 | $10,406 | $764,726 | $97,500 | $667,226 |
| 2023 | $7,693 | $595,041 | $0 | $0 |
| 2021 | $6,483 | $492,035 | $65,000 | $427,035 |
| 2020 | $6,405 | $443,428 | $0 | $0 |
| 2019 | $6,371 | $434,394 | $0 | $0 |
| 2018 | $4,551 | $341,088 | $0 | $0 |
| 2017 | $4,529 | $334,072 | $0 | $0 |
| 2016 | $4,612 | $329,491 | $0 | $0 |
| 2015 | $4,427 | $324,927 | $0 | $0 |
| 2014 | $4,427 | $322,348 | $0 | $0 |
Agents Affiliated with this Home
-
Edickson Mata
E
Seller's Agent in 2024
Edickson Mata
CFRP REALTY LLC
(646) 406-1919
60 Total Sales
-
Erica Andre

Buyer's Agent in 2024
Erica Andre
THE AGENCY ORLANDO
(407) 409-4476
41 Total Sales
-
Richard Fadil
R
Seller's Agent in 2020
Richard Fadil
HOLIDAY BUILDERS GULF COAST
(321) 610-5940
3,686 Total Sales
Map
Source: Stellar MLS
MLS Number: T3237715
APN: 19-19-30-512-0000-5290
- 697 Broadoak Loop
- 4819 Shoreline Cir
- 5413 Via Veneto Ct
- 5632 Siracusa Ln
- 5150 Fiorella Ln
- 4943 Cains Wren Trail
- 1638 Swallowtail Ln
- 5377 Via Appia Way
- 5373 Via Appia Way
- 5534 Siracusa Ln
- 840 Coach Lamp Ct
- 5055 Otters Den Trail
- 5510 Siracusa Ln
- 5142 Sage Cedar Place
- 299 Terracina Dr
- 0 Dunwoody Unit MFRO6133224
- 5100 Linwood Cir
- 513 Fawn Hill Place
- 6807 Sylvan Woods Dr
- 6218 Forsythe Loop






