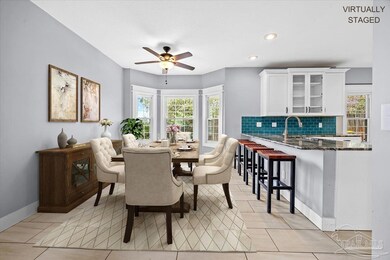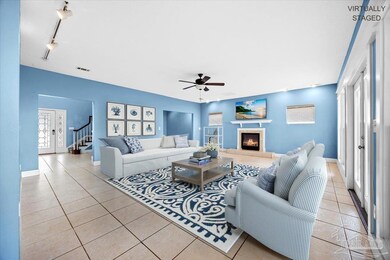
609 Calhoun Ave Destin, FL 32541
Highlights
- Property Fronts a Bay or Harbor
- Updated Kitchen
- No HOA
- Destin Elementary School Rated A-
- Victorian Architecture
- Home Office
About This Home
As of June 2025***Back on the market, no fault of the seller*** Discover Destin’s hidden gem, where coastal elegance meets ultimate privacy on a rare bayfront lot just under 1 acre in size. Nestled among lush, mature trees, this expansive property offers a serene escape with 85 feet of private waterfront along Choctawhatchee Bay. With no HOA restrictions, you have the flexibility to renovate, expand, or even build your dream waterfront estate, a truly unique opportunity in one of the most coveted areas of Destin. This spacious 3,524 sq. ft. home features six bedrooms and five and a half bathrooms, making it perfect for large families, vacationers, or those who love entertaining. The primary suite is a peaceful retreat, complete with a private balcony overlooking the water so you can watch the gentle waves every morning. In addition to the primary bedroom, the remaining five bedrooms are all extremely spacious. The expansive two-level outdoor deck is ideal for hosting guests or unwinding while watching stunning sunsets. A private dock extends into the bay, offering direct access to the Gulf, perfect for boating, fishing, paddleboarding, or simply enjoying waterfront living. Imagine launching your boat from your backyard and cruising to Destin Harbor, Crab Island, or the Gulf’s world-famous white-sand beaches in minutes. This property’s secluded, forested setting ensures unparalleled privacy, a rare find in such a prime location. With nearly an acre of land, there’s ample space to create your custom outdoor oasis, whether you dream of a resort-style pool or building a new custom property. Schedule your private tour today; opportunities like this don’t come around often!
Last Agent to Sell the Property
Levin Rinke Realty Brokerage Email: calebdrake@levinrinkerealty.com Listed on: 03/14/2025

Last Buyer's Agent
Outside Area Selling Agent
PAR Outside Area Listing Office
Home Details
Home Type
- Single Family
Est. Annual Taxes
- $9,438
Year Built
- Built in 1988
Lot Details
- 0.86 Acre Lot
- Property Fronts a Bay or Harbor
Parking
- 3 Car Garage
Home Design
- Victorian Architecture
- Slab Foundation
- Frame Construction
- Composition Roof
Interior Spaces
- 4,267 Sq Ft Home
- 3-Story Property
- Home Office
- Bay Views
Kitchen
- Updated Kitchen
- Eat-In Kitchen
Flooring
- Carpet
- Vinyl
Bedrooms and Bathrooms
- 6 Bedrooms
Eco-Friendly Details
- Energy-Efficient Insulation
Schools
- Local School In County Elementary And Middle School
- Local School In County High School
Utilities
- Central Heating and Cooling System
- Electric Water Heater
Community Details
- No Home Owners Association
Listing and Financial Details
- Assessor Parcel Number 002S220630000020A4
Ownership History
Purchase Details
Home Financials for this Owner
Home Financials are based on the most recent Mortgage that was taken out on this home.Purchase Details
Home Financials for this Owner
Home Financials are based on the most recent Mortgage that was taken out on this home.Similar Homes in Destin, FL
Home Values in the Area
Average Home Value in this Area
Purchase History
| Date | Type | Sale Price | Title Company |
|---|---|---|---|
| Warranty Deed | $1,200,000 | Mcneese Title | |
| Warranty Deed | $400,000 | Attorney |
Mortgage History
| Date | Status | Loan Amount | Loan Type |
|---|---|---|---|
| Open | $1,456,100 | Construction | |
| Closed | $1,456,100 | Construction | |
| Previous Owner | $339,518 | VA | |
| Previous Owner | $400,000 | VA | |
| Previous Owner | $200,050 | New Conventional | |
| Previous Owner | $198,300 | New Conventional | |
| Previous Owner | $205,350 | Unknown |
Property History
| Date | Event | Price | Change | Sq Ft Price |
|---|---|---|---|---|
| 06/30/2025 06/30/25 | Sold | $1,200,000 | -19.5% | $281 / Sq Ft |
| 06/22/2025 06/22/25 | Off Market | $1,490,000 | -- | -- |
| 05/25/2025 05/25/25 | For Sale | $1,490,000 | 0.0% | $349 / Sq Ft |
| 05/16/2025 05/16/25 | Pending | -- | -- | -- |
| 05/01/2025 05/01/25 | Price Changed | $1,490,000 | -6.3% | $349 / Sq Ft |
| 04/01/2025 04/01/25 | Price Changed | $1,590,000 | -3.6% | $373 / Sq Ft |
| 03/14/2025 03/14/25 | For Sale | $1,650,000 | -- | $387 / Sq Ft |
Tax History Compared to Growth
Tax History
| Year | Tax Paid | Tax Assessment Tax Assessment Total Assessment is a certain percentage of the fair market value that is determined by local assessors to be the total taxable value of land and additions on the property. | Land | Improvement |
|---|---|---|---|---|
| 2024 | $9,438 | $858,602 | -- | -- |
| 2023 | $9,438 | $833,594 | $0 | $0 |
| 2022 | $9,230 | $809,315 | $0 | $0 |
| 2021 | $9,223 | $785,743 | $0 | $0 |
| 2020 | $9,158 | $774,894 | $419,520 | $355,374 |
| 2019 | $5,363 | $460,544 | $0 | $0 |
| 2018 | $5,320 | $451,957 | $0 | $0 |
| 2017 | $5,296 | $442,661 | $0 | $0 |
| 2016 | $5,168 | $434,572 | $0 | $0 |
| 2015 | $5,237 | $431,551 | $0 | $0 |
| 2014 | $5,257 | $428,126 | $0 | $0 |
Agents Affiliated with this Home
-
Caleb Drake

Seller's Agent in 2025
Caleb Drake
Levin Rinke Realty
(812) 243-2419
118 Total Sales
-
Aaron Howard

Seller Co-Listing Agent in 2025
Aaron Howard
Levin Rinke Realty
(209) 225-9703
25 Total Sales
-
O
Buyer's Agent in 2025
Outside Area Selling Agent
PAR Outside Area Listing Office
Map
Source: Pensacola Association of REALTORS®
MLS Number: 660775
APN: 00-2S-22-0630-0000-20A4






