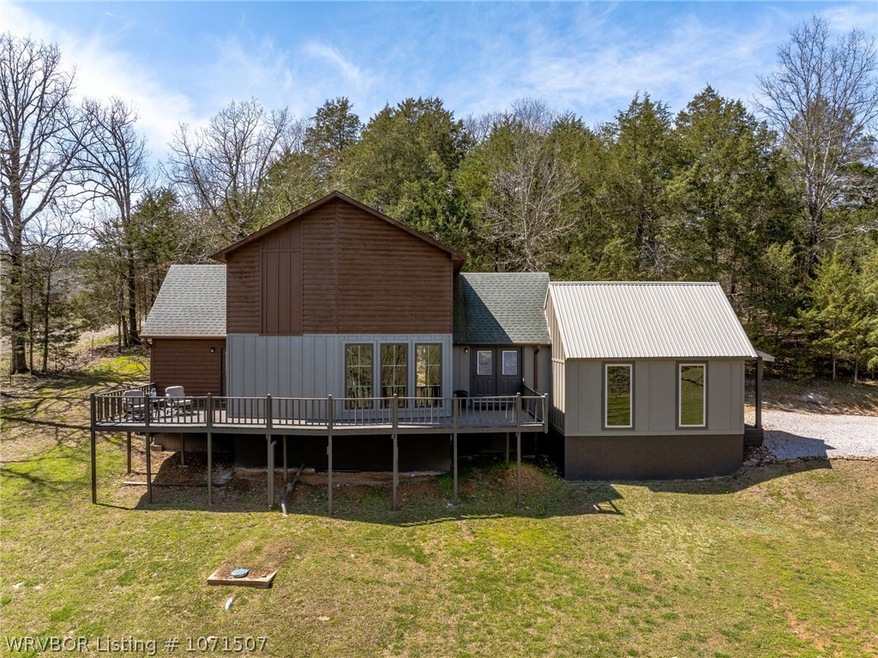
609 Candlelight Ln Cedarville, AR 72932
Highlights
- Home fronts a pond
- Secluded Lot
- Wood Flooring
- Deck
- Cathedral Ceiling
- Bonus Room
About This Home
As of August 2024Country charm and luxury are seamlessly melded in this spacious log cabin estate. The expansive 5.19 secluded acres includes a 2 acre, stocked, spring-fed pond complete with a deck perfect for fishing, swimming, or lounging in the sun, and an outbuilding for storage. The home is stocked with comfort and charm, all elegantly and tastefully decorated in modern fashion to include stainless steel appliances, granite countertops, and fiber optic internet, perfect for families or individuals desiring room to entertain guests, or seeking inspiration for their favorite hobby. Enjoy views of foothills, water, and wildlife as you enjoy 4 bedrooms, a gorgeous formal dining area, or perhaps the stunning over-sized living room replete with cathedral ceilings. When it's time for quiet study, enjoy the private office/bonus room. This stunning property is a must see!
Last Agent to Sell the Property
Ascend Real Estate License #SA00088428 Listed on: 04/01/2024
Home Details
Home Type
- Single Family
Est. Annual Taxes
- $811
Year Built
- Built in 2014
Lot Details
- 5.19 Acre Lot
- Lot Dimensions are 340x665
- Home fronts a pond
- Rural Setting
- Wire Fence
- Secluded Lot
- Level Lot
- Open Lot
Parking
- Gravel Driveway
Home Design
- Shingle Roof
- Architectural Shingle Roof
- Metal Roof
- Log Siding
Interior Spaces
- 2,322 Sq Ft Home
- 2-Story Property
- Built-In Features
- Cathedral Ceiling
- Ceiling Fan
- Great Room
- Library
- Bonus Room
- Fire and Smoke Detector
- Washer and Electric Dryer Hookup
Kitchen
- Range
- Built-In Microwave
- Plumbed For Ice Maker
- Dishwasher
- Granite Countertops
Flooring
- Wood
- Carpet
- Ceramic Tile
Bedrooms and Bathrooms
- 4 Bedrooms
- Split Bedroom Floorplan
- Walk-In Closet
- 2 Full Bathrooms
Outdoor Features
- Balcony
- Deck
- Outdoor Storage
- Outbuilding
- Porch
Location
- Outside City Limits
Schools
- Cedarville Elementary And Middle School
- Cedarville High School
Utilities
- Central Heating and Cooling System
- Electric Water Heater
- Septic Tank
- Septic System
- Fiber Optics Available
- Phone Available
- Cable TV Available
Community Details
- Cedarville City Subdivision
Listing and Financial Details
- Assessor Parcel Number 715-01414-001
Ownership History
Purchase Details
Home Financials for this Owner
Home Financials are based on the most recent Mortgage that was taken out on this home.Purchase Details
Purchase Details
Purchase Details
Home Financials for this Owner
Home Financials are based on the most recent Mortgage that was taken out on this home.Purchase Details
Similar Homes in Cedarville, AR
Home Values in the Area
Average Home Value in this Area
Purchase History
| Date | Type | Sale Price | Title Company |
|---|---|---|---|
| Warranty Deed | $385,000 | Professional Land Title | |
| Public Action Common In Florida Clerks Tax Deed Or Tax Deeds Or Property Sold For Taxes | $2,881 | None Listed On Document | |
| Warranty Deed | $350,000 | Western Arkansas Title Service | |
| Warranty Deed | $155,000 | None Available | |
| Warranty Deed | $1,000 | -- |
Mortgage History
| Date | Status | Loan Amount | Loan Type |
|---|---|---|---|
| Open | $365,750 | New Conventional | |
| Previous Owner | $212,254 | Commercial |
Property History
| Date | Event | Price | Change | Sq Ft Price |
|---|---|---|---|---|
| 05/09/2025 05/09/25 | Price Changed | $400,000 | -2.4% | $186 / Sq Ft |
| 03/14/2025 03/14/25 | For Sale | $410,000 | +6.5% | $191 / Sq Ft |
| 08/19/2024 08/19/24 | Sold | $385,000 | 0.0% | $166 / Sq Ft |
| 07/10/2024 07/10/24 | Pending | -- | -- | -- |
| 04/01/2024 04/01/24 | For Sale | $385,000 | -- | $166 / Sq Ft |
Tax History Compared to Growth
Tax History
| Year | Tax Paid | Tax Assessment Tax Assessment Total Assessment is a certain percentage of the fair market value that is determined by local assessors to be the total taxable value of land and additions on the property. | Land | Improvement |
|---|---|---|---|---|
| 2024 | $1,793 | $52,950 | $1,600 | $51,350 |
| 2023 | $1,868 | $52,950 | $1,600 | $51,350 |
| 2022 | $811 | $27,370 | $1,610 | $25,760 |
| 2021 | $1,186 | $27,370 | $1,610 | $25,760 |
| 2020 | $1,186 | $27,370 | $1,610 | $25,760 |
| 2019 | $1,114 | $25,720 | $1,610 | $24,110 |
| 2018 | $1,114 | $25,720 | $1,610 | $24,110 |
| 2017 | $1,073 | $24,770 | $1,610 | $23,160 |
| 2016 | $723 | $24,770 | $1,610 | $23,160 |
| 2015 | $1,073 | $910 | $140 | $770 |
| 2014 | $39 | $910 | $140 | $770 |
Agents Affiliated with this Home
-
Linda Chambers
L
Seller's Agent in 2025
Linda Chambers
Keller Williams Platinum Realty
(479) 769-5350
148 Total Sales
-
Brian Hutton
B
Seller's Agent in 2024
Brian Hutton
Ascend Real Estate
(479) 217-5680
36 Total Sales
Map
Source: Western River Valley Board of REALTORS®
MLS Number: 1071507
APN: 715-01414-001
- 1143 Shady Oak Ln
- 0000 Summer Loop
- 10913 Brawner Way
- TBD Brawner Way
- 10654 N Highway 59
- 11117 N Highway 59
- 10208 Lucian Wood Rd
- TBD Boot Hill Trail
- 1635 Burchfiel Mountain Trail
- 1560 Dorothy Dr
- 942 Strawberry Ln
- TBD Bewley Rd
- TBD White Water Rd
- 867 Mill Pond Rd
- 1209 Thompson Ln
- 1111 Bluebird Dr
- 12148 Shiloh Rd
- 22132 Ray Wc 4425 Rd
- 14618 N Highway 59
- 9601 Apple Valley Way






