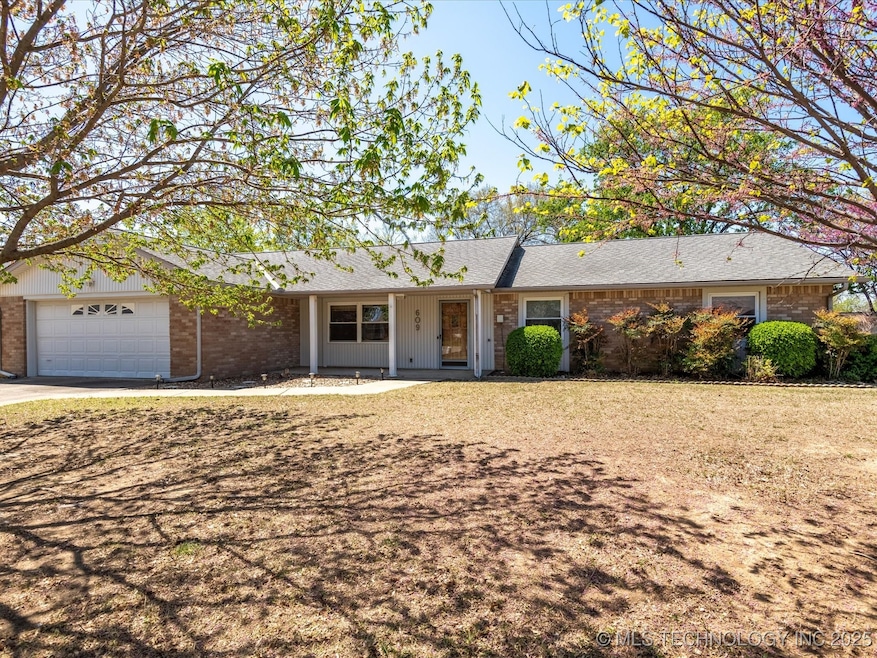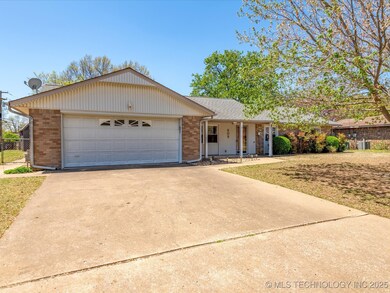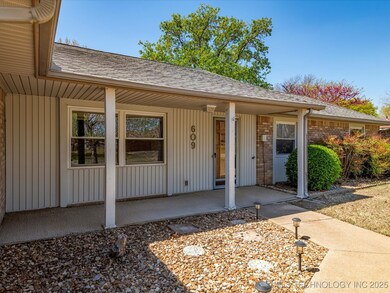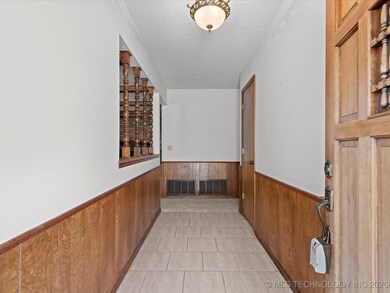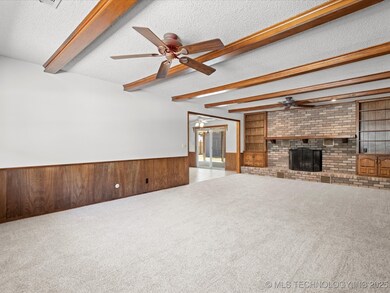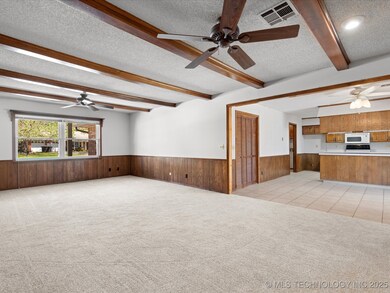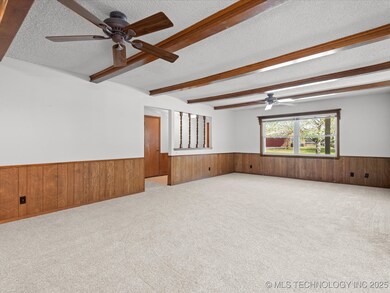
609 Castle Rd Bartlesville, OK 74006
Highlights
- Mature Trees
- Covered patio or porch
- Shed
- No HOA
- 2 Car Attached Garage
- Tile Flooring
About This Home
As of May 2025This charming home features 3 bedrooms and 1 full bathroom, with a convenient sink/tub/shower combo. The primary bath includes a shower for added comfort. The spacious kitchen boasts an electric oven, dishwasher, disposal, and microwave, along with a dining area for easy meals. Enjoy an open floor plan with a cozy gas fireplace and built-in bookshelves, perfect for relaxing. Additional highlights include a 2-car garage, a fully fenced backyard with a covered patio, mature trees, and a storage shed for extra convenience.
Last Agent to Sell the Property
Coldwell Banker Select License #137866 Listed on: 04/14/2025

Home Details
Home Type
- Single Family
Est. Annual Taxes
- $1,471
Year Built
- Built in 1976
Lot Details
- 0.3 Acre Lot
- Northeast Facing Home
- Property is Fully Fenced
- Mature Trees
Parking
- 2 Car Attached Garage
Home Design
- Brick Exterior Construction
- Slab Foundation
- Wood Frame Construction
- Fiberglass Roof
- Asphalt
Interior Spaces
- 1,705 Sq Ft Home
- 1-Story Property
- Fireplace With Gas Starter
- Vinyl Clad Windows
- Washer and Gas Dryer Hookup
Kitchen
- Oven
- Range
- Microwave
- Plumbed For Ice Maker
- Dishwasher
- Laminate Countertops
- Disposal
Flooring
- Carpet
- Tile
Bedrooms and Bathrooms
- 3 Bedrooms
- 2 Full Bathrooms
Outdoor Features
- Covered patio or porch
- Shed
Schools
- Hoover Elementary School
- Bartlesville High School
Utilities
- Zoned Heating and Cooling
- Heating System Uses Gas
- Gas Water Heater
Community Details
- No Home Owners Association
- Madison Heights Ix Subdivision
Ownership History
Purchase Details
Home Financials for this Owner
Home Financials are based on the most recent Mortgage that was taken out on this home.Similar Homes in Bartlesville, OK
Home Values in the Area
Average Home Value in this Area
Purchase History
| Date | Type | Sale Price | Title Company |
|---|---|---|---|
| Warranty Deed | $199,000 | First American Title | |
| Warranty Deed | $199,000 | First American Title |
Mortgage History
| Date | Status | Loan Amount | Loan Type |
|---|---|---|---|
| Open | $193,030 | New Conventional | |
| Closed | $193,030 | New Conventional | |
| Previous Owner | $99,080 | FHA |
Property History
| Date | Event | Price | Change | Sq Ft Price |
|---|---|---|---|---|
| 05/22/2025 05/22/25 | Sold | $199,000 | 0.0% | $117 / Sq Ft |
| 04/15/2025 04/15/25 | Pending | -- | -- | -- |
| 04/14/2025 04/14/25 | For Sale | $199,000 | -- | $117 / Sq Ft |
Tax History Compared to Growth
Tax History
| Year | Tax Paid | Tax Assessment Tax Assessment Total Assessment is a certain percentage of the fair market value that is determined by local assessors to be the total taxable value of land and additions on the property. | Land | Improvement |
|---|---|---|---|---|
| 2024 | $1,471 | $13,250 | $1,691 | $11,559 |
| 2023 | $1,471 | $12,865 | $1,687 | $11,178 |
| 2022 | $1,376 | $12,865 | $1,687 | $11,178 |
| 2021 | $1,306 | $12,126 | $1,668 | $10,458 |
| 2020 | $1,293 | $11,772 | $1,658 | $10,114 |
| 2019 | $1,253 | $11,430 | $1,649 | $9,781 |
| 2018 | $1,207 | $11,098 | $1,640 | $9,458 |
| 2017 | $1,196 | $10,774 | $1,630 | $9,144 |
| 2016 | $1,086 | $10,461 | $1,621 | $8,840 |
| 2015 | $1,067 | $10,156 | $1,612 | $8,544 |
| 2014 | $1,064 | $10,156 | $1,612 | $8,544 |
Agents Affiliated with this Home
-
Sharon Leach

Seller's Agent in 2025
Sharon Leach
Coldwell Banker Select
(918) 214-1400
118 in this area
162 Total Sales
-
Tiffany Galvan
T
Buyer's Agent in 2025
Tiffany Galvan
RE/MAX
(918) 766-3676
7 in this area
8 Total Sales
Map
Source: MLS Technology
MLS Number: 2515830
APN: 0015043
- 708 Crown Dr
- 6507 Autumn Cir
- 348 Turkey Creek Rd
- 823 Sooner Park Dr
- 836 Crown Dr
- 510 Dorsett Ct
- 931 SE Kings Dr
- 200 Turkey Creek Rd
- 269 Turkey Creek Rd
- 5501 Baylor Dr
- 0 Bison Rd Unit 2518039
- 325 Rachel Ln
- 6540 Clear Creek Loop
- 1227 Crown Dr
- 4777 Dartmouth Dr
- 1239 East Dr
- 4927 SE Fordham Dr
- 4959 Princeton Dr
- 1100 Guinn Ln
- 115 Prairie Ridge Ct
