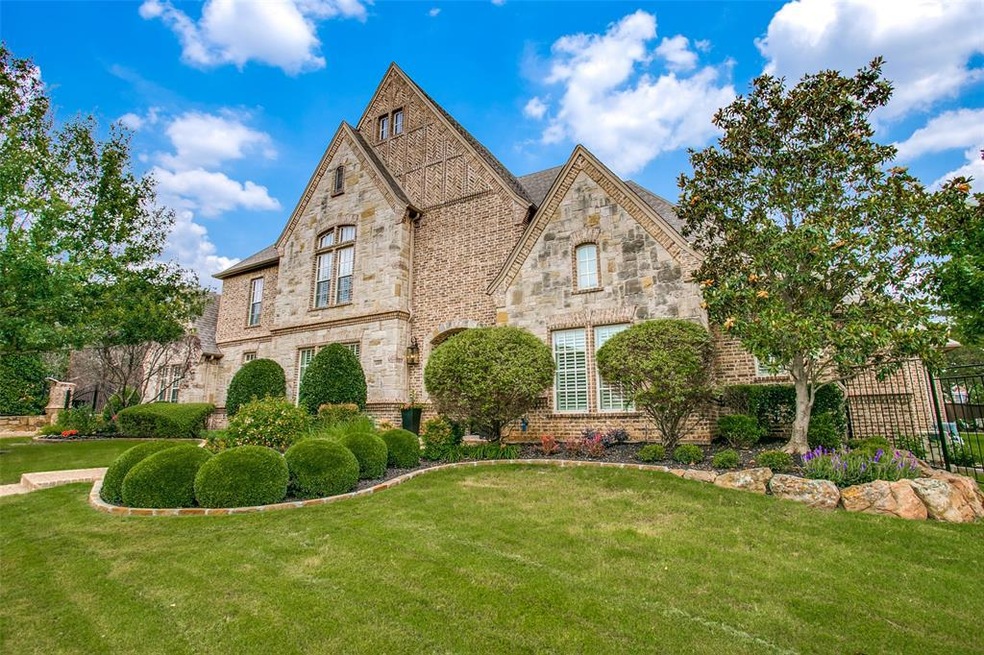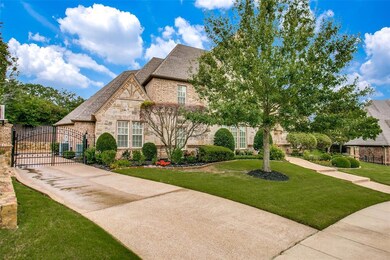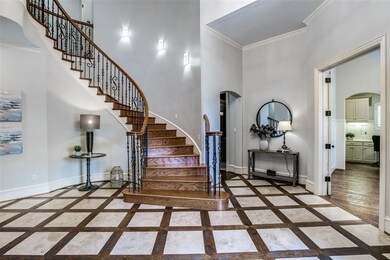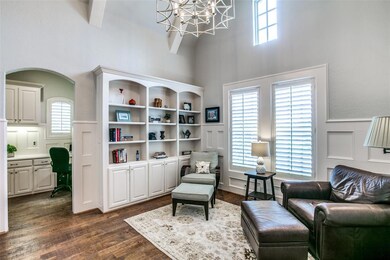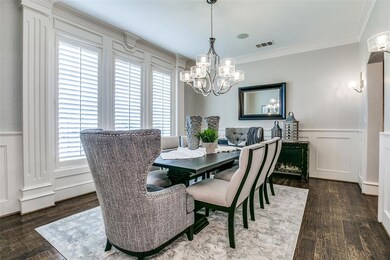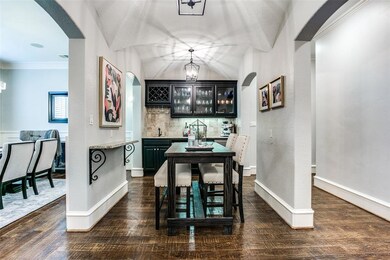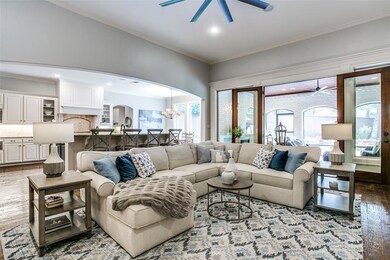
609 Chapel Ct Southlake, TX 76092
Highlights
- Heated In Ground Pool
- Gated Community
- Built-In Refrigerator
- Don T. Durham Intermediate School Rated A+
- <<commercialRangeToken>>
- Dual Staircase
About This Home
As of July 2021This well appointed, Hatfield Custom Home is ready for new owners. Gorgeous HW flooring and perfect for entertaining , this home boasts formal dining, wet bar with lounge, first floor media room with new screen, projector, wiring and controls, open chef's kitchen with breakfast bar, coffee bar, island with prep sink, Viking appliances, and 2 dishwashers for added convenience. Plenty of space in the large walk-in pantry and wine grotto or 2nd pantry. Enjoy spring and fall evenings in your screened in loggia with gas fireplace, flagstone floors, and built in Viking gas grill. Primary and guest suites down. Enjoy the heated pool with diving rock and water features, open patio, and landscaped gardens.
Last Agent to Sell the Property
Compass RE Texas, LLC License #0669413 Listed on: 05/13/2021

Home Details
Home Type
- Single Family
Est. Annual Taxes
- $29,183
Year Built
- Built in 2007
Lot Details
- 0.46 Acre Lot
- Cul-De-Sac
- Gated Home
- Wrought Iron Fence
- Wood Fence
- Landscaped
- Interior Lot
- Sprinkler System
- Few Trees
- Garden
HOA Fees
- $55 Monthly HOA Fees
Parking
- 3 Car Attached Garage
- Rear-Facing Garage
- Garage Door Opener
Home Design
- Traditional Architecture
- Slab Foundation
- Composition Roof
- Block Exterior
- Stone Siding
- Siding
Interior Spaces
- 5,825 Sq Ft Home
- 2-Story Property
- Wet Bar
- Central Vacuum
- Dual Staircase
- Sound System
- Wired For A Flat Screen TV
- Vaulted Ceiling
- Ceiling Fan
- 2 Fireplaces
- Gas Log Fireplace
- <<energyStarQualifiedWindowsToken>>
- Plantation Shutters
- 12 Inch+ Attic Insulation
Kitchen
- <<convectionOvenToken>>
- Plumbed For Gas In Kitchen
- <<commercialRangeToken>>
- Gas Cooktop
- Commercial Grade Vent
- Warming Drawer
- <<microwave>>
- Built-In Refrigerator
- Ice Maker
- Dishwasher
- Disposal
Flooring
- Carpet
- Stone
Bedrooms and Bathrooms
- 5 Bedrooms
- Low Flow Toliet
Laundry
- Full Size Washer or Dryer
- Washer and Electric Dryer Hookup
Home Security
- Security System Owned
- Smart Home
- Carbon Monoxide Detectors
- Fire and Smoke Detector
Eco-Friendly Details
- Energy-Efficient Appliances
- Energy-Efficient HVAC
- Energy-Efficient Insulation
- Rain or Freeze Sensor
- Energy-Efficient Thermostat
- Ventilation
Pool
- Heated In Ground Pool
- Gunite Pool
- Pool Water Feature
- Pool Sweep
- Diving Board
Outdoor Features
- Covered patio or porch
- Fire Pit
- Exterior Lighting
- Attached Grill
- Rain Gutters
Schools
- Walnut Grove Elementary School
- Carroll Middle School
- Durham Middle School
- Carroll High School
Utilities
- Central Heating and Cooling System
- Heating System Uses Natural Gas
- Underground Utilities
- Individual Gas Meter
- Gas Water Heater
- High Speed Internet
- Cable TV Available
Listing and Financial Details
- Legal Lot and Block 20 / 1
- Assessor Parcel Number 41086287
- $28,149 per year unexempt tax
Community Details
Overview
- Association fees include management fees
- Sandlin Manor HOA, Phone Number (817) 689-6123
- Sandlin Manor Subdivision
- Mandatory home owners association
Security
- Security Service
- Gated Community
Ownership History
Purchase Details
Home Financials for this Owner
Home Financials are based on the most recent Mortgage that was taken out on this home.Purchase Details
Home Financials for this Owner
Home Financials are based on the most recent Mortgage that was taken out on this home.Purchase Details
Home Financials for this Owner
Home Financials are based on the most recent Mortgage that was taken out on this home.Purchase Details
Home Financials for this Owner
Home Financials are based on the most recent Mortgage that was taken out on this home.Purchase Details
Home Financials for this Owner
Home Financials are based on the most recent Mortgage that was taken out on this home.Purchase Details
Home Financials for this Owner
Home Financials are based on the most recent Mortgage that was taken out on this home.Similar Homes in Southlake, TX
Home Values in the Area
Average Home Value in this Area
Purchase History
| Date | Type | Sale Price | Title Company |
|---|---|---|---|
| Vendors Lien | -- | Independence Title | |
| Vendors Lien | -- | None Available | |
| Vendors Lien | -- | Stewart National Title Servi | |
| Warranty Deed | -- | Stewart National Title Servi | |
| Warranty Deed | -- | None Available | |
| Vendors Lien | -- | Stnt | |
| Vendors Lien | -- | None Available |
Mortgage History
| Date | Status | Loan Amount | Loan Type |
|---|---|---|---|
| Open | $1,418,800 | New Conventional | |
| Previous Owner | $1,020,000 | Purchase Money Mortgage | |
| Previous Owner | $860,000 | New Conventional | |
| Previous Owner | $200,000 | New Conventional | |
| Previous Owner | $200,000 | New Conventional | |
| Previous Owner | $110,000 | Purchase Money Mortgage | |
| Previous Owner | $825,000 | Purchase Money Mortgage | |
| Previous Owner | $900,000 | Unknown | |
| Previous Owner | $220,000 | Purchase Money Mortgage |
Property History
| Date | Event | Price | Change | Sq Ft Price |
|---|---|---|---|---|
| 07/16/2021 07/16/21 | Sold | -- | -- | -- |
| 06/08/2021 06/08/21 | Pending | -- | -- | -- |
| 05/13/2021 05/13/21 | For Sale | $1,725,000 | +30.2% | $296 / Sq Ft |
| 03/20/2019 03/20/19 | Sold | -- | -- | -- |
| 02/03/2019 02/03/19 | Pending | -- | -- | -- |
| 01/18/2019 01/18/19 | For Sale | $1,325,000 | -- | $227 / Sq Ft |
Tax History Compared to Growth
Tax History
| Year | Tax Paid | Tax Assessment Tax Assessment Total Assessment is a certain percentage of the fair market value that is determined by local assessors to be the total taxable value of land and additions on the property. | Land | Improvement |
|---|---|---|---|---|
| 2024 | $29,183 | $1,869,000 | $344,550 | $1,524,450 |
| 2023 | $32,928 | $1,825,566 | $344,550 | $1,481,016 |
| 2022 | $35,432 | $1,642,335 | $229,700 | $1,412,635 |
| 2021 | $27,791 | $1,218,901 | $229,700 | $989,201 |
| 2020 | $28,379 | $1,234,607 | $206,730 | $1,027,877 |
| 2019 | $30,874 | $1,275,000 | $275,000 | $1,000,000 |
| 2018 | $27,058 | $1,175,000 | $200,000 | $975,000 |
| 2017 | $28,504 | $1,150,000 | $200,000 | $950,000 |
| 2016 | $28,756 | $1,234,917 | $200,000 | $1,034,917 |
| 2015 | $25,706 | $1,054,700 | $150,000 | $904,700 |
| 2014 | $25,706 | $1,054,700 | $150,000 | $904,700 |
Agents Affiliated with this Home
-
Mary Jensen
M
Seller's Agent in 2021
Mary Jensen
Compass RE Texas, LLC
(817) 714-2859
3 in this area
42 Total Sales
-
Tommy Pistana

Seller Co-Listing Agent in 2021
Tommy Pistana
Compass RE Texas, LLC
(214) 801-9220
40 in this area
361 Total Sales
-
Denton Aguam

Buyer's Agent in 2021
Denton Aguam
Keller Williams Legacy
(972) 490-1504
2 in this area
471 Total Sales
-
Kelly Marcontell

Seller's Agent in 2019
Kelly Marcontell
Ebby Halliday
(972) 743-9171
92 in this area
196 Total Sales
-
Susan Gilchrest

Seller Co-Listing Agent in 2019
Susan Gilchrest
Ebby Halliday
(817) 718-1242
86 in this area
171 Total Sales
-
Jerry Jenkins

Buyer's Agent in 2019
Jerry Jenkins
Engel & Völkers Dallas-FLMnd
(214) 799-8892
25 Total Sales
Map
Source: North Texas Real Estate Information Systems (NTREIS)
MLS Number: 14572922
APN: 41086287
- 645 Oak Hill Dr
- 600 Loving Ct
- 902 Mission Dr
- 912 Berkshire Rd
- 310 Shady Oaks Dr
- 300 Shady Oaks Dr
- 711 Saratoga Dr
- 708 Dove Creek Trail
- 802 Dove Creek Trail
- 812 Lexington Terrace
- 306 Blanco Cir
- 112 E Highland St
- 302 Dove Creek Trail
- 102 Springbrook Ct
- 920 Emerald Blvd
- 1403 Lands End Ct
- 921 Hampton Manor Way
- 209 Timber Lake Dr
- 1009 Hampton Manor Way
- 221 Pine Dr
