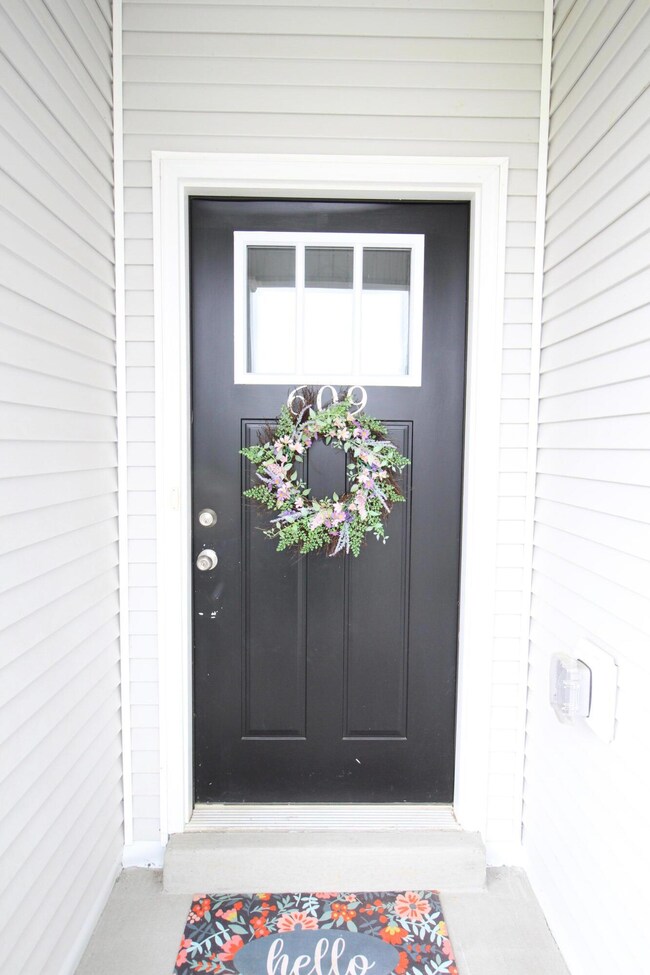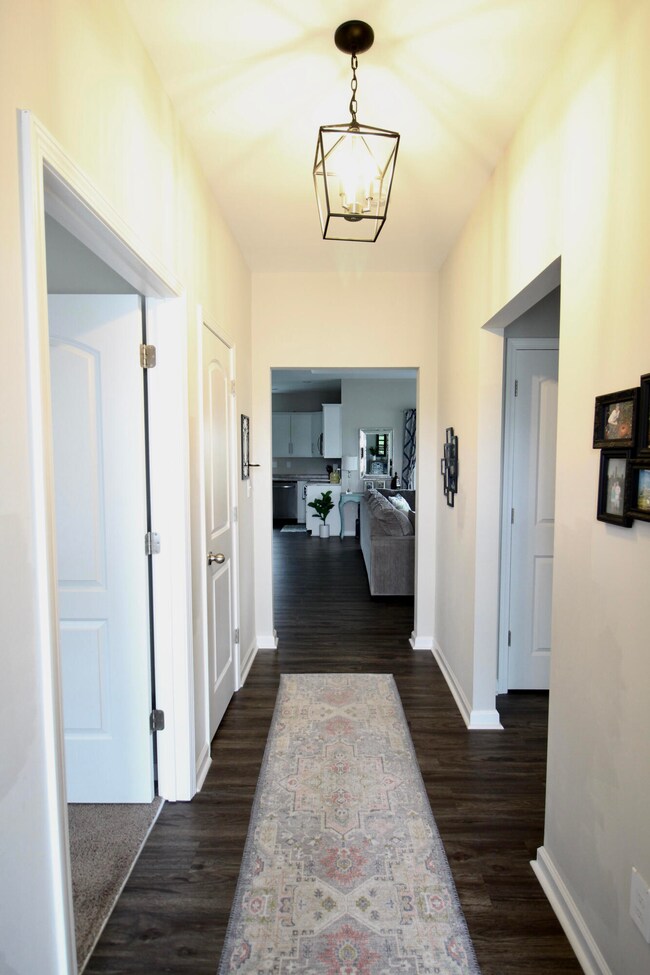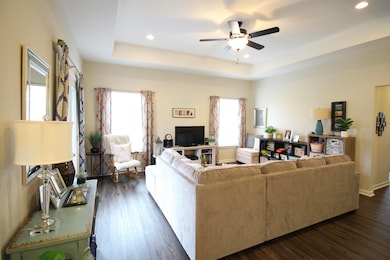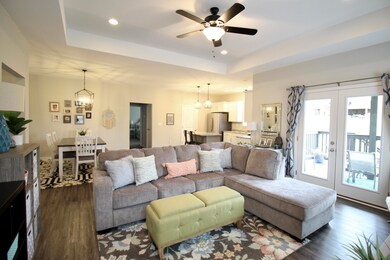
609 Colby Ridge Blvd Winchester, KY 40391
Becknerville NeighborhoodEstimated Value: $300,119 - $314,000
Highlights
- Deck
- Attic
- Neighborhood Views
- Ranch Style House
- No HOA
- 2 Car Attached Garage
About This Home
As of October 2022OWNERS RELOCATING, their loss is your gain!
Gorgeous, move in ready ranch home that everyone is looking for. Lots of beautiful finishing touches on this one. From the 9 foot ceilings to custom cabinetry, there is a lot to love. LVT flooring, split bedroom plan, stainless steel appliances and even tray ceilings in the primary suite and living room. No need to worry about anything old in this home as it is only two years old. Two car garage, nice size back yard and a covered patio area. Great location, minutes from shopping, dining and the interstate. Call today.
Last Agent to Sell the Property
Kentucky Realty Group, LLC License #261971 Listed on: 08/01/2022
Last Buyer's Agent
Jonathan Mifflin
Christies International Real Estate Bluegrass License #222369

Home Details
Home Type
- Single Family
Est. Annual Taxes
- $2,740
Year Built
- Built in 2020
Lot Details
- 8,276
Parking
- 2 Car Attached Garage
- Front Facing Garage
- Driveway
Home Design
- Ranch Style House
- Block Foundation
- Dimensional Roof
- Vinyl Siding
Interior Spaces
- 1,532 Sq Ft Home
- Insulated Windows
- Window Screens
- Insulated Doors
- Dining Area
- Carpet
- Neighborhood Views
- Washer and Electric Dryer Hookup
Kitchen
- Breakfast Bar
- Oven or Range
- Microwave
- Dishwasher
Bedrooms and Bathrooms
- 3 Bedrooms
- Walk-In Closet
- 2 Full Bathrooms
Attic
- Storage In Attic
- Pull Down Stairs to Attic
Schools
- Strode Station Elementary School
- Robert Campbell Middle School
- Henry Baker Middle School
- Grc High School
Utilities
- Cooling Available
- Heat Pump System
- Electric Water Heater
Additional Features
- Deck
- 8,276 Sq Ft Lot
Community Details
- No Home Owners Association
- Colby Ridge Subdivision
Listing and Financial Details
- Assessor Parcel Number 1.12833
Ownership History
Purchase Details
Home Financials for this Owner
Home Financials are based on the most recent Mortgage that was taken out on this home.Purchase Details
Similar Homes in Winchester, KY
Home Values in the Area
Average Home Value in this Area
Purchase History
| Date | Buyer | Sale Price | Title Company |
|---|---|---|---|
| Beauvier Andrew D | $274,000 | Bluegrass Land Title | |
| Barnes Cierra C | $27,500 | -- |
Mortgage History
| Date | Status | Borrower | Loan Amount |
|---|---|---|---|
| Open | Beauvier Andrew D | $269,037 |
Property History
| Date | Event | Price | Change | Sq Ft Price |
|---|---|---|---|---|
| 10/14/2022 10/14/22 | Sold | $274,000 | +0.7% | $179 / Sq Ft |
| 09/05/2022 09/05/22 | Pending | -- | -- | -- |
| 08/31/2022 08/31/22 | Price Changed | $272,000 | -0.7% | $178 / Sq Ft |
| 08/19/2022 08/19/22 | Price Changed | $274,000 | -1.8% | $179 / Sq Ft |
| 08/01/2022 08/01/22 | For Sale | $279,000 | +9.0% | $182 / Sq Ft |
| 07/15/2021 07/15/21 | Sold | $256,000 | -3.4% | $167 / Sq Ft |
| 06/03/2021 06/03/21 | Pending | -- | -- | -- |
| 05/25/2021 05/25/21 | For Sale | $265,000 | +20.5% | $173 / Sq Ft |
| 07/31/2020 07/31/20 | Sold | $219,900 | 0.0% | $144 / Sq Ft |
| 06/15/2020 06/15/20 | Pending | -- | -- | -- |
| 12/07/2019 12/07/19 | For Sale | $219,900 | -- | $144 / Sq Ft |
Tax History Compared to Growth
Tax History
| Year | Tax Paid | Tax Assessment Tax Assessment Total Assessment is a certain percentage of the fair market value that is determined by local assessors to be the total taxable value of land and additions on the property. | Land | Improvement |
|---|---|---|---|---|
| 2024 | $2,740 | $274,000 | $27,500 | $246,500 |
| 2023 | $2,683 | $274,000 | $0 | $0 |
| 2022 | $2,522 | $256,000 | $0 | $0 |
| 2021 | $2,160 | $219,900 | $0 | $0 |
| 2020 | $723 | $73,500 | $0 | $0 |
| 2019 | $163 | $16,500 | $0 | $0 |
| 2018 | $161 | $16,500 | $0 | $0 |
Agents Affiliated with this Home
-
Shelly Sutton

Seller's Agent in 2022
Shelly Sutton
Kentucky Realty Group, LLC
(859) 498-1679
2 in this area
100 Total Sales
-
J
Buyer's Agent in 2022
Jonathan Mifflin
Christies International Real Estate Bluegrass
(859) 608-0684
-
Brenda Leigh Walters

Seller's Agent in 2021
Brenda Leigh Walters
United Real Estate Bluegrass
(859) 797-3858
5 in this area
116 Total Sales
-
Louis Mulloy

Seller's Agent in 2020
Louis Mulloy
United Real Estate Bluegrass
(859) 266-8769
3 in this area
9 Total Sales
Map
Source: ImagineMLS (Bluegrass REALTORS®)
MLS Number: 22017055
APN: 043-1026-01000
- 101 Dorset Ln
- 113 Mayfair Ct
- 105 Bella Ct
- 515 Colby Ridge Blvd
- 108 Dorset Ln
- 308 Essex Ct
- 324 Essex Ct
- 216 Prescott Ln
- 234 Prescott Ln
- 118 Sturbridge Ln
- 108 Sturbridge Ln
- 125 Chatham Place
- 136 Gibson Way
- 3235 Colby Rd
- 148 Gibson Way
- 302 April Way
- 990 Craig Crossing Rd
- 112 Gibson Way
- 240 Duclair Dr
- 115 Duclair Dr
- 609 Colby Ridge Blvd
- 607 Colby Ridge Blvd
- 611 Colby Ridge Blvd
- 605 Colby Ridge Blvd
- 710 Concord Ave
- 712 Concord Ave
- 708 Concord Ave
- 706 Concord Ave
- 714 Concord Ave
- 714 Concord Ave Unit 11-A
- 102 Mayfair Ct
- 101 Mayfair Ct
- 204 Abbeywood Ct
- 716 Concord Ave
- 716 Concord Ave Unit 11-B
- 104 Mayfair Ct
- 206 Abbeywood Dr
- 102 Abbeywood Ct
- 103 Mayfair Ct
- 617 Colby Ridge Blvd






