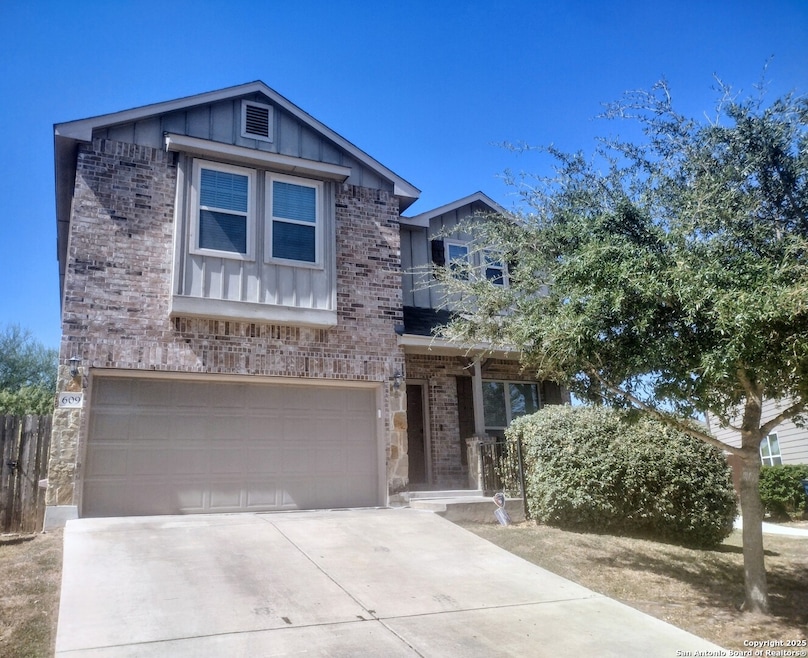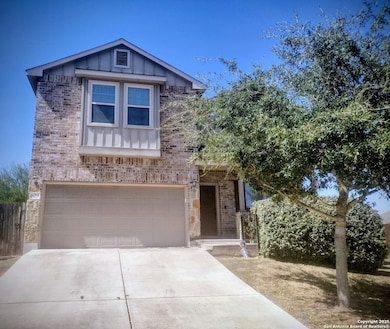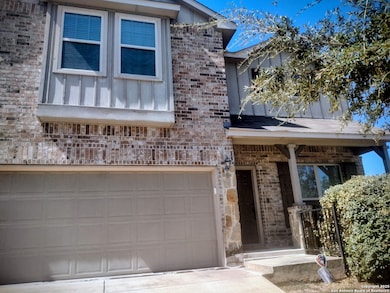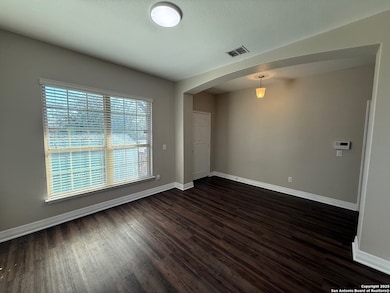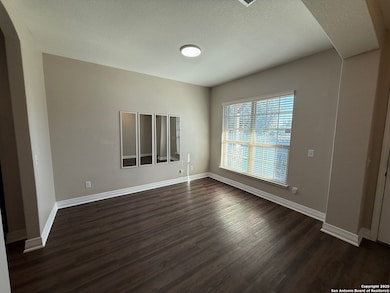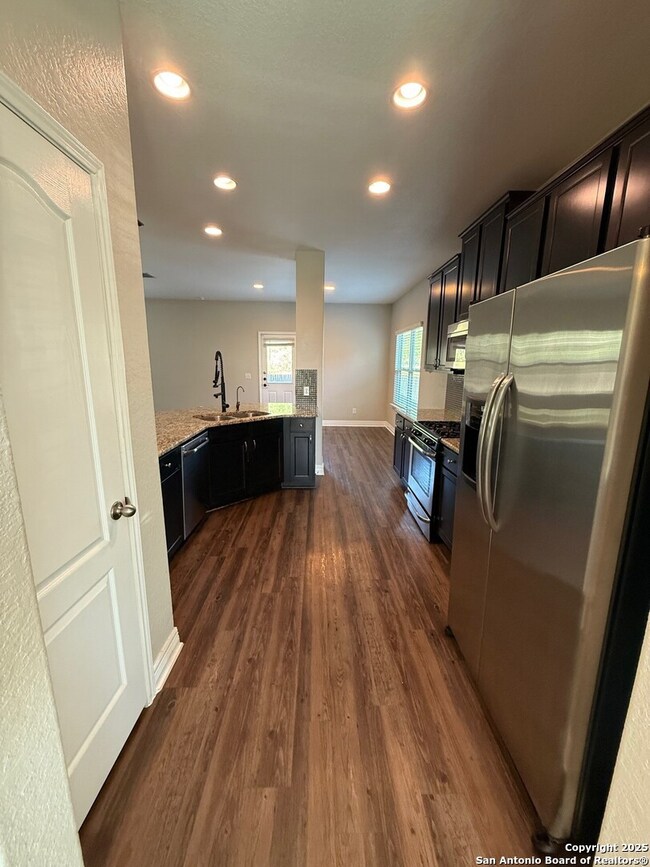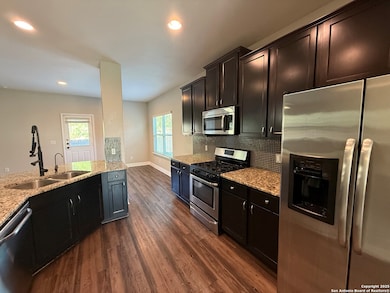609 Community Dr New Braunfels, TX 78132
South New Braunfels NeighborhoodHighlights
- Loft
- 2 Car Attached Garage
- Tile Patio or Porch
- Danville Middle Rated A-
- Eat-In Kitchen
- Chandelier
About This Home
This spacious two-story home offers 3 bedrooms, 2.5 bathrooms, and a flexible layout designed for modern living. Step into the open-concept main level featuring rich wood-style flooring, a large living area, and a stylish kitchen with granite countertops, tile backsplash, gas cooking, and stainless steel appliances. Upstairs, enjoy a second living space/loft, perfect for a game room or home office. Retreat to the oversized primary suite with tray ceiling, walk-in closet, and a spa-like en-suite bathroom with dual vanities and a large tiled shower with built-in bench. Additional highlights include updated lighting, a fully fenced backyard with patio space, and a two-car garage. Ideally located with quick access to I-35, shopping, schools, and restaurants. This home offers comfort, style, and convenience all in one!
Home Details
Home Type
- Single Family
Est. Annual Taxes
- $5,610
Year Built
- Built in 2015
Lot Details
- 9,148 Sq Ft Lot
- Fenced
Parking
- 2 Car Attached Garage
Home Design
- Brick Exterior Construction
- Slab Foundation
- Composition Roof
Interior Spaces
- 2,356 Sq Ft Home
- 2-Story Property
- Ceiling Fan
- Chandelier
- Window Treatments
- Loft
- Carpet
- Fire and Smoke Detector
Kitchen
- Eat-In Kitchen
- Self-Cleaning Oven
- Stove
- Microwave
- Ice Maker
- Dishwasher
- Disposal
Bedrooms and Bathrooms
- 3 Bedrooms
Laundry
- Laundry on upper level
- Washer Hookup
Outdoor Features
- Tile Patio or Porch
Schools
- Morningside Elementary School
- Canyon Middle School
- Canyon High School
Utilities
- Central Heating and Cooling System
- Heating System Uses Natural Gas
Community Details
- Morningstar Comal Subdivision
Listing and Financial Details
- Rent includes parking
- Assessor Parcel Number 350535007900
- Seller Concessions Not Offered
Map
Source: San Antonio Board of REALTORS®
MLS Number: 1920498
APN: 35-0535-0079-00
- 3541 Tilden Trail
- 611 Lubbock Ln
- 630 Anthem Ln
- 635 Lubbock Ln
- 3510 Volunteer Way
- 3648 Tilden Trail
- 3505 Naumann Way
- 649 San Augustine Blvd
- 730 Tulsa Trail
- Siesta Plan at Steelwood Trails - Coastline Collection
- Navarre Plan at Steelwood Trails - Coastline Collection
- Newlin Plan at Steelwood Trails - Watermill Collection
- Barlow Plan at Steelwood Trails - Cottage Collection
- Oakridge Plan at Steelwood Trails - Cottage Collection
- Beckman Plan at Steelwood Trails - Watermill Collection
- Whitetail Plan at Steelwood Trails - Cottage Collection
- Pinehollow Plan at Steelwood Trails - Cottage Collection
- Carmel Plan at Steelwood Trails - Coastline Collection
- 760 Opossum Trail
- Littleton Plan at Steelwood Trails - Watermill Collection
- 691 Anthem Ln
- 729 Community Dr
- 3505 Naumann Way
- 730 Tulsa Trail
- 746 Killdeer Trail
- 3729 Axis Hill St
- 3781 Swift Fox Rd
- 788 Bullsnake Trail
- 3704 Axis Hl St
- 3724 Axis Hl St
- 3216 Morlanga St
- 3728 Axis Hl St
- 3742 Swift Fox Rd
- 715 Wonderland Trail
- 728 Horsetail Ln
- 3752 Swift Fox Rd
- 3210 Genting
- 3753 Swift Fox Rd
- 3919 Turtle Creek
- 3155 Sunset Cove
