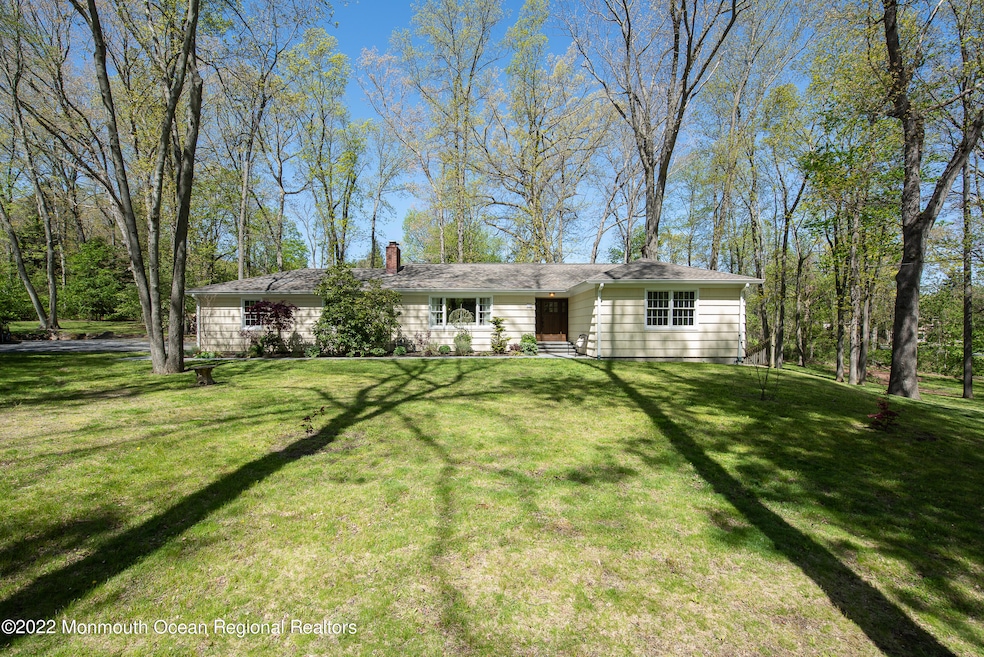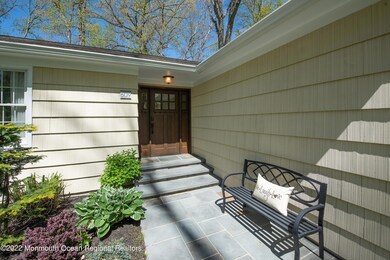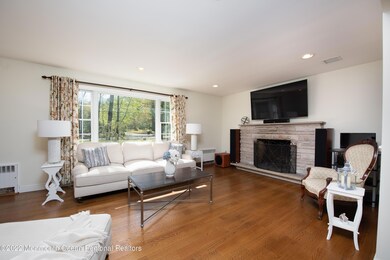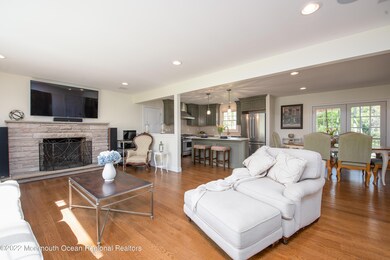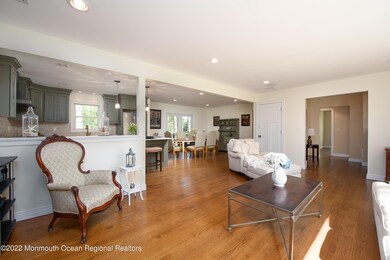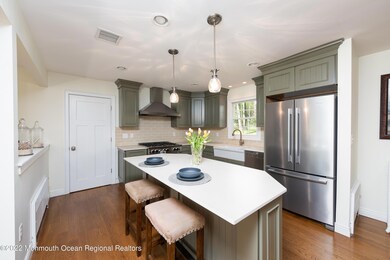
609 Cooper Rd Atlantic Highlands, NJ 07716
New Monmouth NeighborhoodHighlights
- Bay View
- 1.47 Acre Lot
- Deck
- Navesink Elementary School Rated A
- New Kitchen
- Backs to Trees or Woods
About This Home
As of July 2022This home features an open floor plan sure to please whether entertaining or enjoying quiet relaxation, listening to the sounds of Mother Nature. Living room has fireplace & picture window to front yard of specimen trees, kitchen features walk-in pantry, cabinets to ceiling, soapstone counters, double farmhouse sink, pendant lights over center island w/breakfast bar seating while adjoining dining room hosts french doors to Ipe deck overlooking 1.5 acre, tranquil wooded property. 3 BR each w/designer closet systems & full bath with double vanity, soaking tub & shower complete the main floor. The lower level is perfect for home theatre, game room, bar or gym-bring your imagination. Lower level is finished with brick veneer, wide planked flooring, full bath w/multi jet shower, radiant heat floor, barn doors, spare room/wine room, laundry room w/SS utility sink and unfinished utility/mechanical room. Lower level has walk out access to bluestone patio. Home also has a whole house stand by generator, blue stone walkways w/professionally landscaped ornamental trees/plantings, walk up attic, pocket doors, recessed lighting & hard wired sound system throughout.
Home Details
Home Type
- Single Family
Est. Annual Taxes
- $10,797
Year Built
- Built in 1959
Lot Details
- 1.47 Acre Lot
- Lot Dimensions are 320 x 200
- Oversized Lot
- Irregular Lot
- Backs to Trees or Woods
Parking
- 2 Car Direct Access Garage
- Oversized Parking
- Workshop in Garage
- Garage Door Opener
- Gravel Driveway
- Off-Street Parking
Home Design
- Shingle Roof
- Cedar Shake Siding
- Shake Siding
Interior Spaces
- 2-Story Property
- Crown Molding
- Recessed Lighting
- Light Fixtures
- Wood Burning Fireplace
- Thermal Windows
- ENERGY STAR Qualified Windows with Low Emissivity
- Insulated Windows
- Bay Window
- Window Screens
- French Doors
- Entrance Foyer
- Great Room
- Living Room
- Dining Room
- Utility Room
- Bay Views
- Walkup Attic
- Storm Doors
Kitchen
- New Kitchen
- Butlers Pantry
- Gas Cooktop
- Stove
- Range Hood
- Microwave
- Dishwasher
- Kitchen Island
Flooring
- Wood
- Ceramic Tile
- Vinyl
Bedrooms and Bathrooms
- 3 Bedrooms
- 2 Full Bathrooms
- Marble Bathroom Countertops
- Dual Vanity Sinks in Primary Bathroom
- Primary Bathroom Bathtub Only
- Primary Bathroom includes a Walk-In Shower
Laundry
- Laundry Room
- Dryer
- Washer
- Laundry Tub
Finished Basement
- Heated Basement
- Walk-Out Basement
- Partial Basement
- Utility Basement
- Laundry in Basement
Eco-Friendly Details
- Energy-Efficient Appliances
Outdoor Features
- Deck
- Covered patio or porch
- Exterior Lighting
Schools
- Navesink Elementary School
- Bayshore Middle School
- Middle South High School
Utilities
- Central Air
- Radiant Heating System
- Hot Water Heating System
- Heating System Uses Steam
- Programmable Thermostat
- Power Generator
- Well
- Natural Gas Water Heater
- Water Softener
- Septic System
Community Details
- No Home Owners Association
Listing and Financial Details
- Exclusions: personal belongings
- Assessor Parcel Number 00837000000043
Ownership History
Purchase Details
Home Financials for this Owner
Home Financials are based on the most recent Mortgage that was taken out on this home.Purchase Details
Purchase Details
Home Financials for this Owner
Home Financials are based on the most recent Mortgage that was taken out on this home.Map
Similar Homes in Atlantic Highlands, NJ
Home Values in the Area
Average Home Value in this Area
Purchase History
| Date | Type | Sale Price | Title Company |
|---|---|---|---|
| Deed | $840,000 | Foundation Title | |
| Deed | $405,000 | Acres Land Title Agency Llc | |
| Deed | $260,000 | -- |
Mortgage History
| Date | Status | Loan Amount | Loan Type |
|---|---|---|---|
| Previous Owner | $500,000 | New Conventional | |
| Previous Owner | $182,000 | Purchase Money Mortgage |
Property History
| Date | Event | Price | Change | Sq Ft Price |
|---|---|---|---|---|
| 07/08/2022 07/08/22 | Sold | $840,000 | +9.1% | $579 / Sq Ft |
| 07/01/2022 07/01/22 | Pending | -- | -- | -- |
| 07/01/2022 07/01/22 | For Sale | $769,900 | 0.0% | $531 / Sq Ft |
| 06/01/2022 06/01/22 | Pending | -- | -- | -- |
| 05/12/2022 05/12/22 | For Sale | $769,900 | -- | $531 / Sq Ft |
Tax History
| Year | Tax Paid | Tax Assessment Tax Assessment Total Assessment is a certain percentage of the fair market value that is determined by local assessors to be the total taxable value of land and additions on the property. | Land | Improvement |
|---|---|---|---|---|
| 2024 | $14,599 | $846,200 | $636,300 | $209,900 |
| 2023 | $14,599 | $840,000 | $611,800 | $228,200 |
| 2022 | $10,783 | $540,000 | $350,600 | $189,400 |
| 2021 | $10,783 | $519,100 | $350,600 | $168,500 |
| 2020 | $11,017 | $515,300 | $350,600 | $164,700 |
| 2019 | $10,862 | $514,300 | $350,600 | $163,700 |
| 2018 | $10,894 | $502,700 | $350,600 | $152,100 |
| 2017 | $10,246 | $482,400 | $350,600 | $131,800 |
| 2016 | $10,210 | $479,100 | $350,600 | $128,500 |
| 2015 | $10,535 | $493,200 | $350,600 | $142,600 |
| 2014 | $10,527 | $480,900 | $350,600 | $130,300 |
Source: MOREMLS (Monmouth Ocean Regional REALTORS®)
MLS Number: 22213958
APN: 32-00837-0000-00043
- 1 Serpentine Dr
- 820 Navesink River Rd
- 12 Southside Ave
- 11 Beacon Hill Rd
- 111 Lakeside Ave
- 43 Powell Ave
- 11 Powell Ave
- 96 East Ave Unit 43
- 96 East Ave Unit 97
- 32 Sears Ave
- 112 Chestnut Ave
- 562 Navesink River Rd
- 920 Navesink River Rd
- 83 Valley Dr Unit AH
- 4 Koosman Dr
- 13 Memorial Pkwy
- 13 & 15 Memorial Pkwy
- 341 Chapel Hill Rd
- 144 Wesley Ave
- 91 Grand Ave
