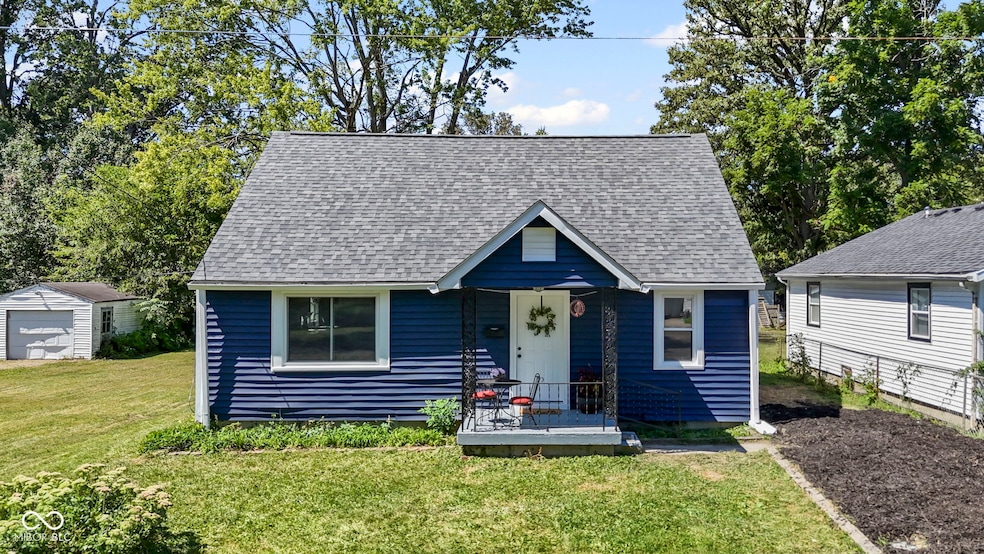
609 Coventry Dr Anderson, IN 46012
Estimated payment $919/month
Highlights
- Very Popular Property
- Mature Trees
- 1 Car Detached Garage
- Craftsman Architecture
- No HOA
- Fireplace
About This Home
This fully renovated home boasts 4 spacious bedrooms and 2 full bathrooms with a generous 1,665 square feet. The curb appeal is immediate with the brand-new roof and fresh exterior paint on both the home and garage; the covered front porch is a perfect spot for sipping coffee or for keeping your Amazon packages out of the rain. Step inside to discover a beautifully modernized, open floorplan with consistent luxury vinyl plank flooring throughout- it's so spacious! Original details like the cute "fireplace" and the ceiling beams add charm. The centerpiece of this home is its delightful kitchen, featuring gleaming new cabinets, new counters, a movable center island and new stainless steel appliances- fridge, dishwasher, range and microwave. There are TWO full bathrooms- both fully renovated with new vanities, new mirrors, new lights, and new shower surrounds/tubs. All four bedrooms feature lighted ceiling fans, white vinyl windows and great views. Ensure peace of mind with a newly installed water heater, thermostat, A/C unit, and a furnace that's only a few years old. The new back deck provides an ideal space for entertaining or unwinding after a long day in your large, fenced-in backyard. Plus, there is a detached 1 car garage to park in and that has a bump out for extra storage space. This delightful home on a quiet little street is ready to welcome and wow its next owners!
Home Details
Home Type
- Single Family
Est. Annual Taxes
- $702
Year Built
- Built in 1953 | Remodeled
Lot Details
- 7,500 Sq Ft Lot
- Mature Trees
Parking
- 1 Car Detached Garage
Home Design
- Craftsman Architecture
- Block Foundation
- Vinyl Siding
Interior Spaces
- 2-Story Property
- Woodwork
- Paddle Fans
- Fireplace
- Combination Dining and Living Room
- Vinyl Plank Flooring
- Basement
- Basement Cellar
- Laundry closet
Kitchen
- Electric Oven
- Microwave
- Dishwasher
Bedrooms and Bathrooms
- 4 Bedrooms
Schools
- Highland Middle School
- Anderson Intermediate School
Utilities
- Forced Air Heating and Cooling System
Community Details
- No Home Owners Association
- Glen Ellyn Subdivision
Listing and Financial Details
- Tax Lot 48-12-08-403-055.000-003
- Assessor Parcel Number 481208403055000003
Map
Home Values in the Area
Average Home Value in this Area
Tax History
| Year | Tax Paid | Tax Assessment Tax Assessment Total Assessment is a certain percentage of the fair market value that is determined by local assessors to be the total taxable value of land and additions on the property. | Land | Improvement |
|---|---|---|---|---|
| 2024 | $702 | $66,500 | $6,300 | $60,200 |
| 2023 | $691 | $64,100 | $6,000 | $58,100 |
| 2022 | $697 | $64,400 | $5,800 | $58,600 |
| 2021 | $641 | $59,000 | $5,800 | $53,200 |
| 2020 | $613 | $56,200 | $5,500 | $50,700 |
| 2019 | $597 | $54,700 | $5,500 | $49,200 |
| 2018 | $553 | $50,000 | $5,500 | $44,500 |
| 2017 | $508 | $49,600 | $5,500 | $44,100 |
| 2016 | $508 | $49,600 | $5,500 | $44,100 |
| 2014 | $508 | $48,800 | $5,500 | $43,300 |
| 2013 | $508 | $50,500 | $5,500 | $45,000 |
Property History
| Date | Event | Price | Change | Sq Ft Price |
|---|---|---|---|---|
| 09/03/2025 09/03/25 | For Sale | $159,000 | -- | $95 / Sq Ft |
Purchase History
| Date | Type | Sale Price | Title Company |
|---|---|---|---|
| Warranty Deed | $50,000 | Security Title |
About the Listing Agent

I'm an expert real estate agent with Fathom Realty in Greenwood, IN and the nearby area, providing home-buyers and sellers with professional, responsive and attentive real estate services. Want an agent who'll really listen to what you want in a home? Need an agent who knows how to effectively market your home so it sells? Give me a call! I'm eager to help and would love to talk to you.
Elizabeth's Other Listings
Source: MIBOR Broker Listing Cooperative®
MLS Number: 22060664
APN: 48-12-08-403-055.000-003
- 2701 E 8th St
- 2405 E 9th St
- 2313 E 5th St
- 318 Chester St
- 2511 Ritter Dr
- 1223 Fairfax St
- 0 S Rangeline Rd Unit MBR22058812
- 0 Hanover Dr
- 3423 E 4th St
- 1921 E 10th St
- 124 Canterbury Ct
- 239 N Coventry Dr
- 1302 Park Circle Dr
- Lot 56 River Bluff Rd
- 1803 E 10th St
- 124 N Mustin Dr
- 1606 E 7th St
- 1818 Meramec Dr
- 901 Fremont Dr
- 0 Ranike Dr
- 2517 Fowler St
- 530 Alhambra Dr
- 712 Ranike Dr Unit 3
- 628 Walnut St Unit B
- 627 Walnut St Unit B
- 808 College Dr Unit 808 COLLEGE DR.
- 309.5 Central Ave
- 520 1/2 Ruddle Ave
- 420 E 14th St
- 605 Alexandria Pike
- 319 E 12th St
- 1800 Cross Lakes Blvd
- 1314 Central Ave Unit .5
- 600 Main St
- 1212 Meridian St
- 2400 Walnut St
- 622 E 29th St Unit B
- 1115 Hst Brown-Delaware St Unit B
- 211 W 9th St
- 2420 Fletcher St






