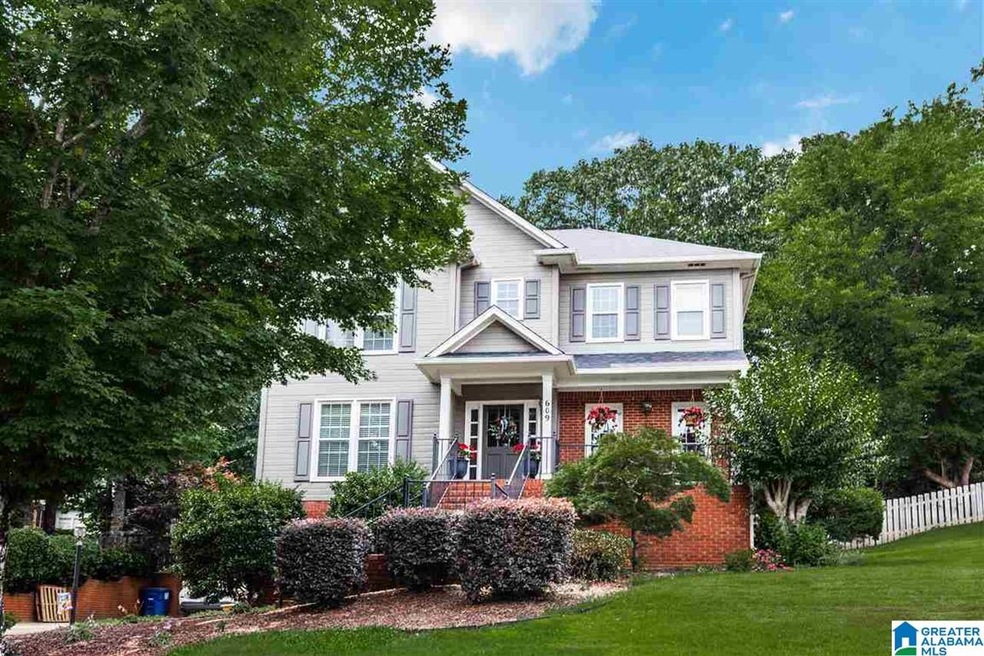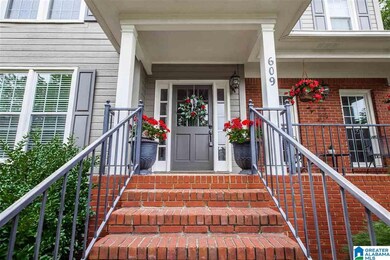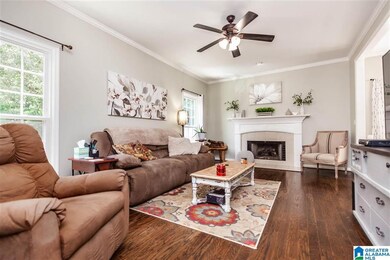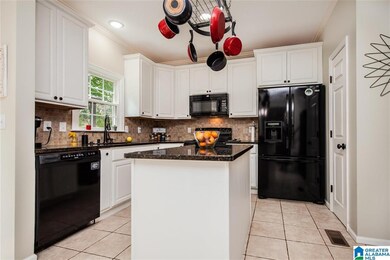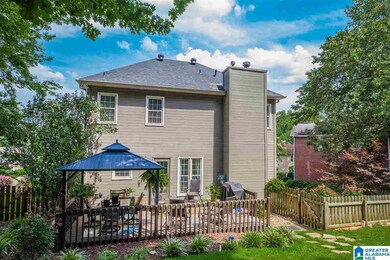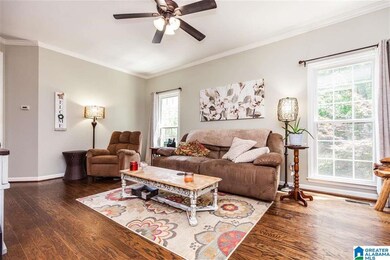
609 Crest View Cir Birmingham, AL 35244
Highlights
- In Ground Pool
- Wood Flooring
- Attic
- South Shades Crest Elementary School Rated A
- Hydromassage or Jetted Bathtub
- Great Room
About This Home
As of July 20213 Bed / 2.5 Bath 2,178 Sq Ft home in the Russet Woods community. Zoned for award winning Hoover Schools. Living room features a gas fireplace. Kitchen Includes dining area island, & pantry. Master bath has a jetted tub, separate shower, dual vanities & walk-in closet. 2 car garage. Fenced yard & gazebo outside. Schedule your showing today!
Last Agent to Sell the Property
Victoria Upton
Keller Williams Realty Vestavia Listed on: 06/19/2021

Last Buyer's Agent
Jack Bishop
Keller Williams Realty Vestavia License #138124

Home Details
Home Type
- Single Family
Est. Annual Taxes
- $1,727
Year Built
- Built in 1993
Lot Details
- 0.41 Acre Lot
- Cul-De-Sac
- Fenced Yard
Parking
- 2 Car Attached Garage
- Side Facing Garage
Home Design
- Wood Siding
- Three Sided Brick Exterior Elevation
Interior Spaces
- 2-Story Property
- Crown Molding
- Smooth Ceilings
- Ceiling Fan
- Ventless Fireplace
- Gas Log Fireplace
- Double Pane Windows
- Window Treatments
- Great Room
- Living Room with Fireplace
- Dining Room
- Home Office
- Pull Down Stairs to Attic
Kitchen
- Electric Cooktop
- Stove
- Built-In Microwave
- Dishwasher
- Kitchen Island
- Stone Countertops
Flooring
- Wood
- Carpet
- Tile
Bedrooms and Bathrooms
- 3 Bedrooms
- Primary Bedroom Upstairs
- Walk-In Closet
- Split Vanities
- Hydromassage or Jetted Bathtub
- Bathtub and Shower Combination in Primary Bathroom
- Separate Shower
- Linen Closet In Bathroom
Laundry
- Laundry Room
- Laundry on main level
- Washer and Electric Dryer Hookup
Unfinished Basement
- Basement Fills Entire Space Under The House
- Stubbed For A Bathroom
Pool
- In Ground Pool
- Above Ground Pool
Outdoor Features
- Gazebo
Schools
- South Shades Crest Elementary School
- Bumpus Middle School
- Hoover High School
Utilities
- Two cooling system units
- Central Heating and Cooling System
- Two Heating Systems
- Heating System Uses Gas
- Gas Water Heater
Community Details
- Community Playground
- Park
Listing and Financial Details
- Visit Down Payment Resource Website
- Assessor Parcel Number 42-00-01-1-000-001.005
Ownership History
Purchase Details
Home Financials for this Owner
Home Financials are based on the most recent Mortgage that was taken out on this home.Purchase Details
Home Financials for this Owner
Home Financials are based on the most recent Mortgage that was taken out on this home.Purchase Details
Home Financials for this Owner
Home Financials are based on the most recent Mortgage that was taken out on this home.Similar Homes in the area
Home Values in the Area
Average Home Value in this Area
Purchase History
| Date | Type | Sale Price | Title Company |
|---|---|---|---|
| Warranty Deed | $315,000 | -- | |
| Warranty Deed | $269,900 | -- | |
| Warranty Deed | $157,000 | -- |
Mortgage History
| Date | Status | Loan Amount | Loan Type |
|---|---|---|---|
| Open | $326,340 | VA | |
| Previous Owner | $268,192 | New Conventional | |
| Previous Owner | $264,900 | New Conventional | |
| Previous Owner | $186,000 | Commercial | |
| Previous Owner | $20,000 | Credit Line Revolving | |
| Previous Owner | $199,800 | Unknown | |
| Previous Owner | $81,200 | Unknown | |
| Previous Owner | $35,000 | Stand Alone Second | |
| Previous Owner | $149,150 | No Value Available |
Property History
| Date | Event | Price | Change | Sq Ft Price |
|---|---|---|---|---|
| 04/11/2025 04/11/25 | For Sale | $350,000 | +11.1% | $176 / Sq Ft |
| 07/23/2021 07/23/21 | Sold | $315,000 | +5.0% | $145 / Sq Ft |
| 06/19/2021 06/19/21 | For Sale | $299,900 | +11.1% | $138 / Sq Ft |
| 05/23/2019 05/23/19 | Sold | $269,900 | 0.0% | $124 / Sq Ft |
| 04/24/2019 04/24/19 | Price Changed | $269,900 | -3.6% | $124 / Sq Ft |
| 03/08/2019 03/08/19 | For Sale | $279,900 | -- | $129 / Sq Ft |
Tax History Compared to Growth
Tax History
| Year | Tax Paid | Tax Assessment Tax Assessment Total Assessment is a certain percentage of the fair market value that is determined by local assessors to be the total taxable value of land and additions on the property. | Land | Improvement |
|---|---|---|---|---|
| 2024 | $2,523 | $35,480 | -- | -- |
| 2022 | $2,193 | $30,940 | $8,000 | $22,940 |
| 2021 | $1,896 | $26,840 | $8,000 | $18,840 |
| 2020 | $1,737 | $24,520 | $8,000 | $16,520 |
| 2019 | $1,727 | $24,520 | $0 | $0 |
| 2018 | $1,583 | $22,540 | $0 | $0 |
| 2017 | $1,583 | $22,540 | $0 | $0 |
| 2016 | $1,559 | $22,200 | $0 | $0 |
| 2015 | $1,559 | $22,200 | $0 | $0 |
| 2014 | $1,540 | $21,880 | $0 | $0 |
| 2013 | $1,540 | $21,880 | $0 | $0 |
Agents Affiliated with this Home
-
Jason Dailey

Seller's Agent in 2025
Jason Dailey
Keller Williams Realty Vestavia
(205) 600-8682
9 in this area
109 Total Sales
-

Seller's Agent in 2021
Victoria Upton
Keller Williams Realty Vestavia
(205) 515-0484
-
Gusty Gulas

Seller Co-Listing Agent in 2021
Gusty Gulas
eXp Realty, LLC Central
(205) 218-7560
39 in this area
802 Total Sales
-

Buyer's Agent in 2021
Jack Bishop
Keller Williams Realty Vestavia
(205) 834-5603
-
Tony Fiore

Seller's Agent in 2019
Tony Fiore
ARC Realty Vestavia
(205) 427-1080
15 in this area
83 Total Sales
-
Beth Williams

Buyer's Agent in 2019
Beth Williams
EXIT Legacy Realty
60 Total Sales
Map
Source: Greater Alabama MLS
MLS Number: 1288765
APN: 42-00-01-1-000-001.005
- 1641 Russet Crest Ln
- 822 Boulder Ridge Cir
- 140 Russet Hill Dr
- 2052 Russet Woods Trail
- 152 Russet Cove Dr
- 2019 Russet Meadows Ct
- 1851 Russet Woods Ln
- 2326 Woodhighlands Dr
- 6113 Russet Meadows Cir
- 1963 Russet Hill Ln
- 5904 Russet Meadows Way
- 2412 Fluker Dr
- 2304 Russet Meadows Terrace
- 2440 Southwood Trace
- 2786 Southwood Ln
- 1505 Cypress Ln
- 1812 Cross Cir
- 545 Russet Bend Dr
- 360 Oak Leaf Cir
- 3996 S Shades Crest Rd Unit A
