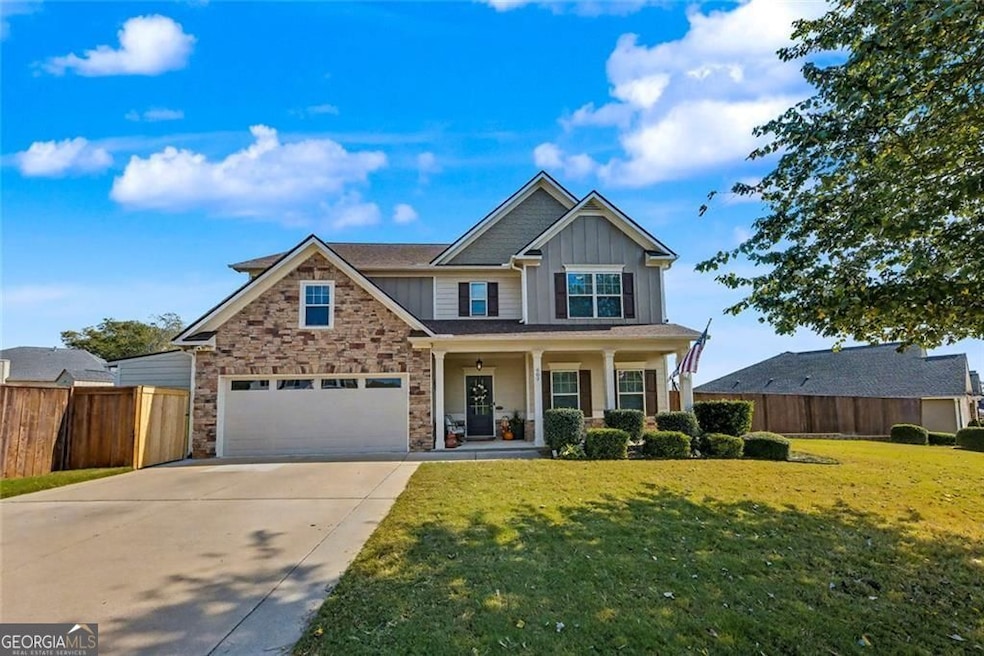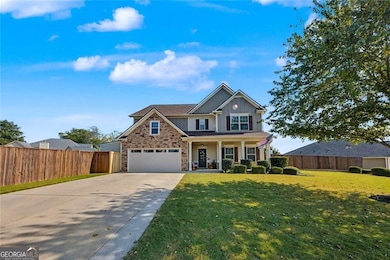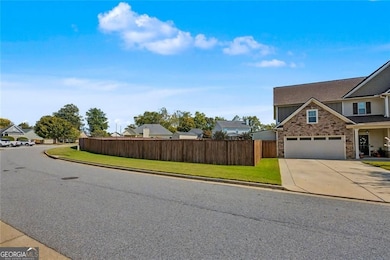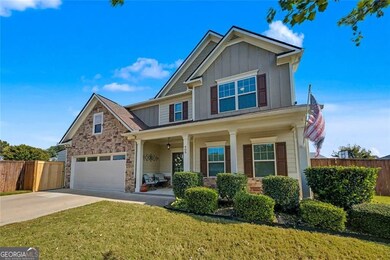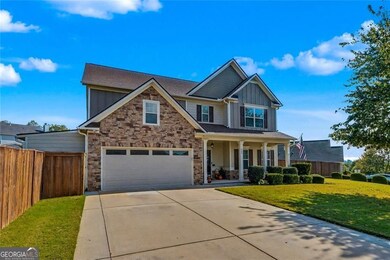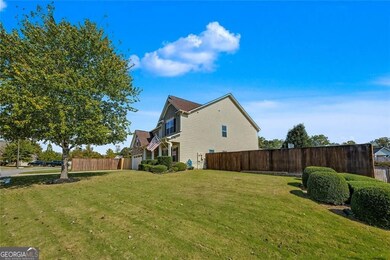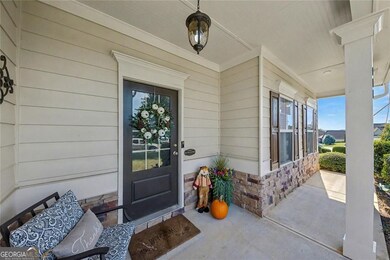609 Darnell Rd Canton, GA 30115
Estimated payment $3,607/month
Highlights
- Above Ground Pool
- Craftsman Architecture
- Solid Surface Countertops
- Hickory Flat Elementary School Rated A
- Wood Flooring
- Double Pane Windows
About This Home
Welcome Home to 609 Darnell Road, Canton GA 30115!!! This stunning six-bedroom, three-and-a-half-bathroom home offers 4,322 square feet of modern comfort and endless possibilities for family living. Enter a thoughtfully updated space where contemporary amenities meet practical luxury, creating the perfect backdrop for both everyday routines and memorable gatherings. The heart of this property extends far beyond its walls, featuring an impressive outdoor oasis complete with an above-ground pool, relaxing hot tub, and dedicated basketball court. Whether you're hosting summer pool parties or enjoying quiet evening soaks, the backyard transforms into your personal retreat. A convenient storage shed keeps outdoor equipment organized, while the established irrigation system maintains lush landscaping with minimal effort. Modern conveniences abound throughout this ready-to-occupy home. The recently installed roof provides peace of mind, while the new water heater ensures reliable hot water for the whole family. Tech-forward amenities include a car charging station, perfect for today's eco-conscious lifestyle. The recent bathroom addition maximizes convenience for busy households. Located in desirable Canton, this home places you within easy reach of excellent educational opportunities at nearby Sequoyah High School. Recreation enthusiasts will appreciate proximity to Hickory Trails Park, while daily errands become effortless with Publix Super Market just minutes away. Historic Downtown Canton Cannon Park offers charming local attractions and community events. This exceptional property combines spacious indoor living with remarkable outdoor amenities, all situated in a welcoming neighborhood that balances suburban tranquility with convenient access to shopping, dining, and recreation.
Listing Agent
Hester Group, REALTORS Brokerage Phone: License #427435 Listed on: 11/03/2025

Home Details
Home Type
- Single Family
Est. Annual Taxes
- $4,795
Year Built
- Built in 2014 | Remodeled
Lot Details
- 0.36 Acre Lot
- Kennel or Dog Run
- Wood Fence
- Back Yard Fenced
- Level Lot
HOA Fees
- $65 Monthly HOA Fees
Parking
- 4 Car Garage
Home Design
- Craftsman Architecture
- Traditional Architecture
- Slab Foundation
- Composition Roof
Interior Spaces
- 3,322 Sq Ft Home
- 2-Story Property
- Ceiling Fan
- Double Pane Windows
- Living Room with Fireplace
- Laundry Room
Kitchen
- Microwave
- Dishwasher
- Kitchen Island
- Solid Surface Countertops
Flooring
- Wood
- Carpet
Bedrooms and Bathrooms
- Walk-In Closet
Home Security
- Home Security System
- Carbon Monoxide Detectors
- Fire and Smoke Detector
Outdoor Features
- Above Ground Pool
- Patio
- Shed
Schools
- Hickory Flat Elementary School
- Dean Rusk Middle School
- Sequoyah High School
Utilities
- Forced Air Heating System
- Heating System Uses Natural Gas
- 220 Volts
Listing and Financial Details
- Tax Lot 85
Community Details
Overview
- $400 Initiation Fee
- Association fees include ground maintenance
- Cherokee Reserve Subdivision
Recreation
- Community Pool
Map
Home Values in the Area
Average Home Value in this Area
Tax History
| Year | Tax Paid | Tax Assessment Tax Assessment Total Assessment is a certain percentage of the fair market value that is determined by local assessors to be the total taxable value of land and additions on the property. | Land | Improvement |
|---|---|---|---|---|
| 2025 | $5,144 | $224,432 | $44,000 | $180,432 |
| 2024 | $4,761 | $205,320 | $40,000 | $165,320 |
| 2023 | $4,503 | $213,760 | $40,000 | $173,760 |
| 2022 | $4,340 | $182,880 | $36,000 | $146,880 |
| 2021 | $3,689 | $139,160 | $26,000 | $113,160 |
| 2020 | $3,328 | $123,480 | $24,000 | $99,480 |
| 2019 | $3,350 | $124,320 | $24,000 | $100,320 |
| 2018 | $3,321 | $122,360 | $18,000 | $104,360 |
| 2017 | $3,194 | $289,600 | $18,000 | $97,840 |
| 2016 | $2,995 | $270,400 | $16,400 | $91,760 |
| 2015 | $2,968 | $252,400 | $16,400 | $84,560 |
Property History
| Date | Event | Price | List to Sale | Price per Sq Ft |
|---|---|---|---|---|
| 11/03/2025 11/03/25 | For Sale | $595,000 | -- | $179 / Sq Ft |
Purchase History
| Date | Type | Sale Price | Title Company |
|---|---|---|---|
| Limited Warranty Deed | $266,115 | -- |
Mortgage History
| Date | Status | Loan Amount | Loan Type |
|---|---|---|---|
| Open | $258,131 | New Conventional |
Source: Georgia MLS
MLS Number: 10636278
APN: 15N26F-00000-085-000
- 617 Darnell Rd
- 200 Cherokee Reserve Cir
- 1038 Middlebrooke Dr
- 417 Darnell Rd
- 412 Middlebrooke St
- 501 Middlebrooke Trace
- 202 Hickory Nut Ln
- 309 Sassafras Crossing
- 515 Cobblestone Ct
- 6560 Hickory Flat Hwy
- 243 Harmony Lake Dr
- 244 Harmony Lake Dr
- 909 Landsdowne Cove
- 410 Gardens of Harmony Dr
- 335 Mcdaniel Place
- 626 Shadow Moss Ave
- 284 Whitetail Cir
- 636 Royal Crest Ct
- 618 Royal Crest Ct
- 423 Royal Crescent Ln E
- 717 St James Place
- 286 S Village Square
- 298 Carrington Way
- 300 Carrington Way
- 241 Birchwood Row
- 113 Rivulet Dr
- 225 Rivulet Dr
- 209 Rivulet Dr
- 190 Rivulet Dr
- 4236 E Cherokee Dr
- 4400 Gabriel Blvd
- 303 Apache Dr
- 122 Carl Barrett Dr
- 407 Linda Ct
- 409 Linda Ct
- 1109 Chesterwick Trace Unit Waverly Apartment
