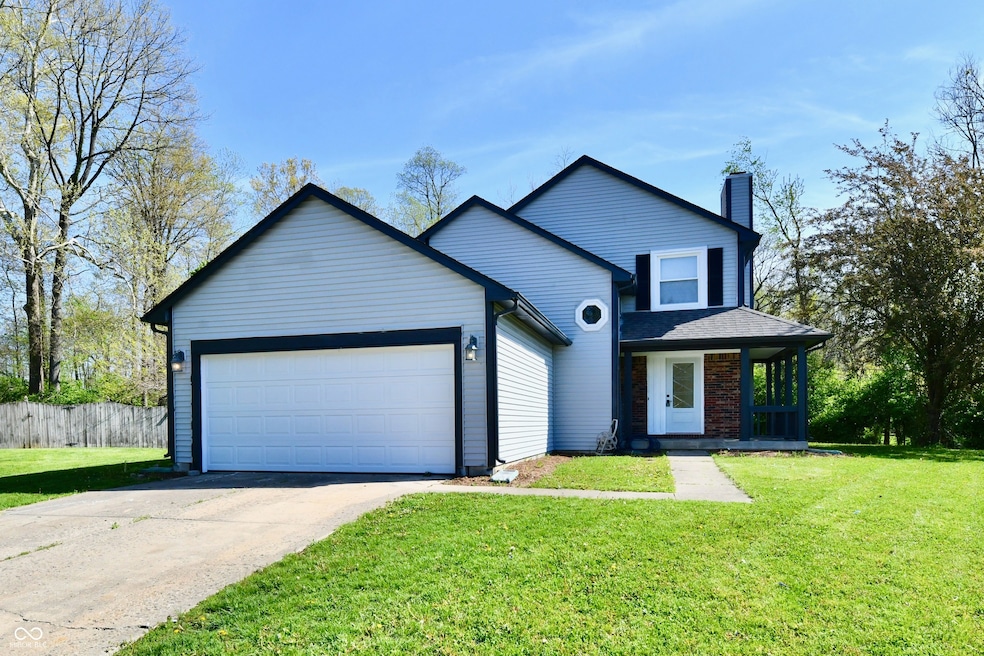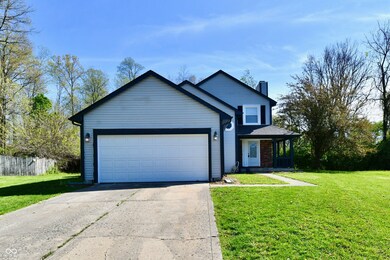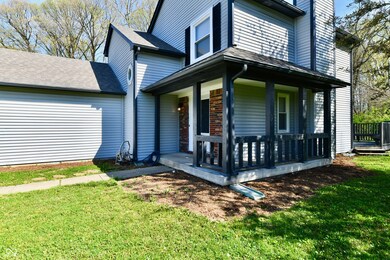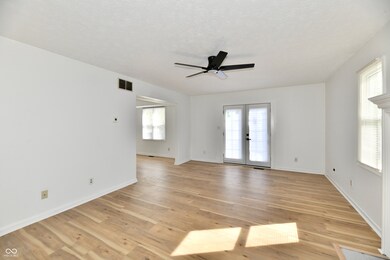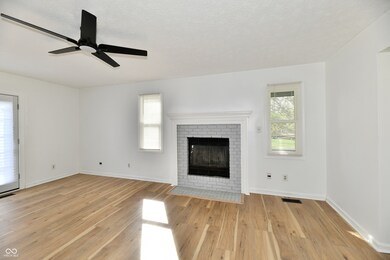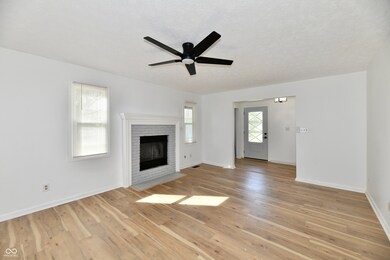
609 Delray Dr Indianapolis, IN 46241
Chapel Hill-Ben Davis NeighborhoodHighlights
- Mature Trees
- 1 Fireplace
- No HOA
- Ben Davis University High School Rated A
- Separate Formal Living Room
- Cul-De-Sac
About This Home
As of July 2025Beautifully Updated 3-Bedroom, 2 and half bath Home in MSD Wayne Township! Located in the heart of major logistics hubs with easy access to interstate highways, this stunning single-family home offers convenience, comfort, and modern upgrades throughout. Key Features: 3 spacious bedrooms, 2.5 bathrooms :Nearly every part of the home updated Fresh interior paint throughout, All-new light fixtures and ceiling fans, All new flooring entire house, Brand new kitchen: appliances, cabinets, kitchen island, and countertops: primary bathroom with new shower door, new counter top with new sink, hall way bath has new door, new sink with new counter top and new vanity, half bath has new counter top & sink, cabinet and new vanity: New windows upstairs, in the living room, and dining room-all with new blinds, New front and back doors for enhanced security and curb appeal, Roof replaced in 2024, New garage door and chimney chase cover Move-in ready and perfect for families or professionals working in the nearby logistics corridor. Don't miss this incredible opportunity!
Last Agent to Sell the Property
CrossRoads Link Realty License #RB14041512 Listed on: 04/30/2025
Home Details
Home Type
- Single Family
Est. Annual Taxes
- $6,202
Year Built
- Built in 1989
Lot Details
- 0.4 Acre Lot
- Cul-De-Sac
- Mature Trees
Parking
- 2 Car Attached Garage
Home Design
- Fixer Upper
- Block Foundation
- Vinyl Siding
Interior Spaces
- 2-Story Property
- 1 Fireplace
- Separate Formal Living Room
- Crawl Space
Kitchen
- Eat-In Country Kitchen
- Electric Oven
- Range Hood
- Dishwasher
Bedrooms and Bathrooms
- 3 Bedrooms
- Walk-In Closet
Laundry
- Laundry Room
- Laundry on main level
Outdoor Features
- Shed
- Storage Shed
Utilities
- Central Air
- Heat Pump System
- Gas Water Heater
Community Details
- No Home Owners Association
- Victoria Woods Subdivision
Listing and Financial Details
- Tax Lot 491211121001000900
- Assessor Parcel Number 491211121001000900
- Seller Concessions Not Offered
Ownership History
Purchase Details
Home Financials for this Owner
Home Financials are based on the most recent Mortgage that was taken out on this home.Purchase Details
Similar Homes in Indianapolis, IN
Home Values in the Area
Average Home Value in this Area
Purchase History
| Date | Type | Sale Price | Title Company |
|---|---|---|---|
| Warranty Deed | $180,000 | Indylegal Title | |
| Quit Claim Deed | -- | None Listed On Document |
Mortgage History
| Date | Status | Loan Amount | Loan Type |
|---|---|---|---|
| Open | $174,600 | New Conventional | |
| Previous Owner | $86,100 | New Conventional |
Property History
| Date | Event | Price | Change | Sq Ft Price |
|---|---|---|---|---|
| 07/16/2025 07/16/25 | Sold | $270,000 | -3.5% | $164 / Sq Ft |
| 06/02/2025 06/02/25 | Pending | -- | -- | -- |
| 05/27/2025 05/27/25 | Price Changed | $279,900 | -1.8% | $170 / Sq Ft |
| 04/30/2025 04/30/25 | For Sale | $284,900 | +58.3% | $173 / Sq Ft |
| 10/11/2024 10/11/24 | Sold | $180,000 | -10.0% | $109 / Sq Ft |
| 08/29/2024 08/29/24 | Pending | -- | -- | -- |
| 08/09/2024 08/09/24 | For Sale | $200,000 | -- | $122 / Sq Ft |
Tax History Compared to Growth
Tax History
| Year | Tax Paid | Tax Assessment Tax Assessment Total Assessment is a certain percentage of the fair market value that is determined by local assessors to be the total taxable value of land and additions on the property. | Land | Improvement |
|---|---|---|---|---|
| 2024 | $3,375 | $303,700 | $24,400 | $279,300 |
| 2023 | $3,375 | $278,500 | $24,400 | $254,100 |
| 2022 | $6,307 | $264,400 | $24,400 | $240,000 |
| 2021 | $5,462 | $199,300 | $24,400 | $174,900 |
| 2020 | $5,081 | $185,300 | $24,400 | $160,900 |
| 2019 | $4,982 | $181,700 | $24,400 | $157,300 |
| 2018 | $4,321 | $180,300 | $24,400 | $155,900 |
| 2017 | $3,938 | $164,100 | $24,400 | $139,700 |
| 2016 | $3,510 | $146,000 | $24,400 | $121,600 |
| 2014 | $2,900 | $145,000 | $24,400 | $120,600 |
| 2013 | $1,358 | $139,700 | $24,400 | $115,300 |
Agents Affiliated with this Home
-
S
Seller's Agent in 2025
Sui Sung
CrossRoads Link Realty
-
P
Buyer's Agent in 2025
Perla Palma
Keller Williams Indy Metro S
-
P
Seller's Agent in 2024
Phillip Tinsley
House Counsel Realty
Map
Source: MIBOR Broker Listing Cooperative®
MLS Number: 22035561
APN: 49-12-11-121-001.000-900
- 7004 Moon Ct
- 411 Red Tail Ln
- 734 Summitcrest Dr
- 834 Delray Dr
- 822 Vanceburg Dr
- 321 Timber Glenn Way
- 952 Delray Dr
- 7147 Mars Dr
- 6611 Wandering Way
- 6514 Jackson St
- 7425 Mount Herman Ave
- 6526 Bertha St
- 6439 Bower Dr
- 7444 Mount Herman Ave
- 1116 Heatherwood Dr
- 6638 Sunbury Dr
- 6303 Bertha St
- 1005 S Girls School Rd
- 6947 Dunn Way
- 1194 S Faculty Dr
