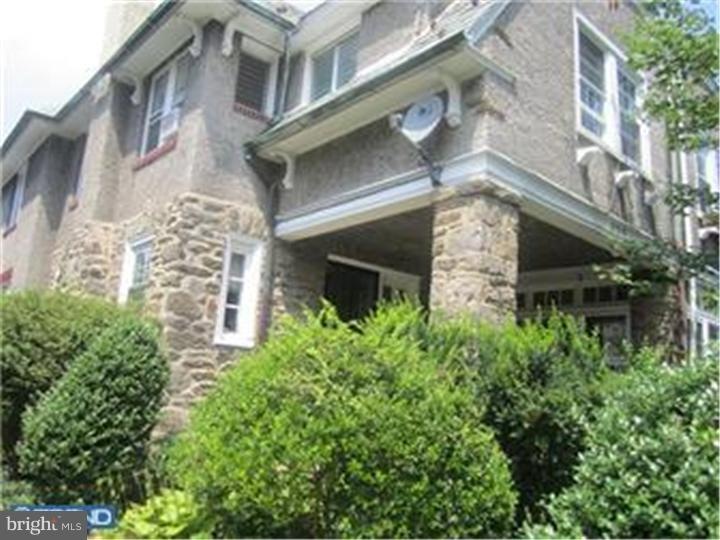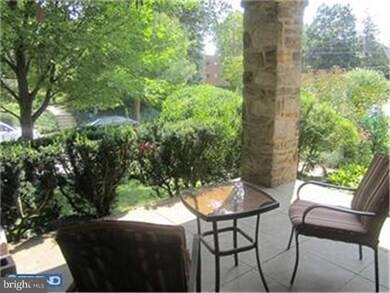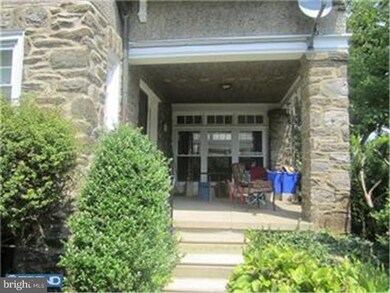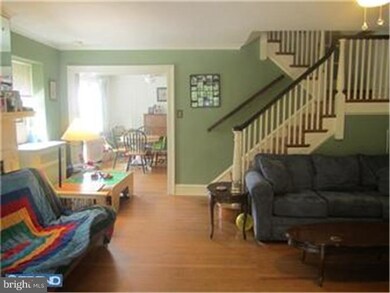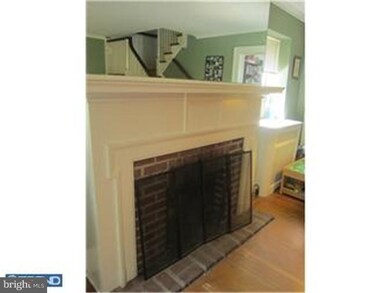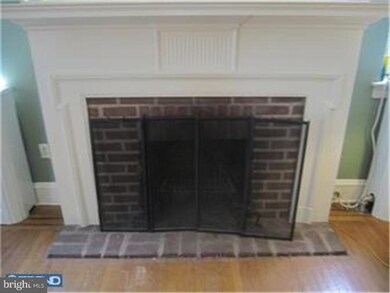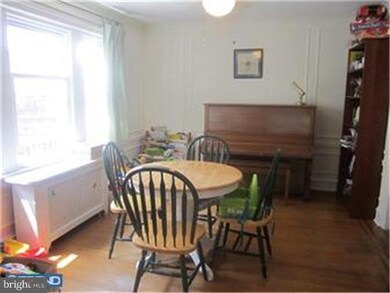
609 E Allens Ln Philadelphia, PA 19119
East Mount Airy NeighborhoodHighlights
- Deck
- Victorian Architecture
- Porch
- Wood Flooring
- No HOA
- 1 Car Attached Garage
About This Home
As of October 2020Welcome Home. Sunny 3 bedroom, 2 bathroom porch front twin in a wonderful neighborhood. Great curb appeal! Property features refurbished hardwood floors throughout. Spacious living room with ceiling fan and brick fireplace leads to your charming dining room. Eat-in kitchen with pantry & separate breakfast nook leading to rear wooden deck. On the second floor are 3 spacious bedrooms with great closet space. Bonus room off of master suite is currently being used as an office. Basement has door leading to rear yard and has a separate laundry area. Garage and driveway parking in the rear. This home is in walking distance to stores, restaurants, and public transportation. Schedule your appointment today.
Last Agent to Sell the Property
RE/MAX Access License #RM420757 Listed on: 01/04/2012

Co-Listed By
Daniel King
Keller Williams Real Estate-Langhorne
Townhouse Details
Home Type
- Townhome
Est. Annual Taxes
- $2,374
Year Built
- Built in 1925
Lot Details
- 2,650 Sq Ft Lot
- Lot Dimensions are 26x100
- Back Yard
Parking
- 1 Car Attached Garage
- Driveway
- On-Street Parking
Home Design
- Semi-Detached or Twin Home
- Victorian Architecture
- Stone Siding
Interior Spaces
- 1,620 Sq Ft Home
- Property has 2 Levels
- Ceiling Fan
- Brick Fireplace
- Family Room
- Living Room
- Dining Room
- Wood Flooring
- Eat-In Kitchen
Bedrooms and Bathrooms
- 3 Bedrooms
- En-Suite Primary Bedroom
- En-Suite Bathroom
- 2 Full Bathrooms
Basement
- Partial Basement
- Exterior Basement Entry
- Laundry in Basement
Outdoor Features
- Deck
- Porch
Utilities
- Cooling System Mounted In Outer Wall Opening
- Heating System Uses Gas
- Natural Gas Water Heater
Community Details
- No Home Owners Association
- Mt Airy Subdivision
Listing and Financial Details
- Tax Lot 77
- Assessor Parcel Number 091020600
Ownership History
Purchase Details
Home Financials for this Owner
Home Financials are based on the most recent Mortgage that was taken out on this home.Purchase Details
Home Financials for this Owner
Home Financials are based on the most recent Mortgage that was taken out on this home.Purchase Details
Home Financials for this Owner
Home Financials are based on the most recent Mortgage that was taken out on this home.Similar Homes in Philadelphia, PA
Home Values in the Area
Average Home Value in this Area
Purchase History
| Date | Type | Sale Price | Title Company |
|---|---|---|---|
| Deed | $330,000 | Greater Montgomery Setmnt Sv | |
| Deed | $210,000 | None Available | |
| Deed | $225,000 | None Available |
Mortgage History
| Date | Status | Loan Amount | Loan Type |
|---|---|---|---|
| Open | $30,000 | Credit Line Revolving | |
| Open | $313,500 | New Conventional | |
| Previous Owner | $202,500 | Purchase Money Mortgage |
Property History
| Date | Event | Price | Change | Sq Ft Price |
|---|---|---|---|---|
| 10/15/2020 10/15/20 | Sold | $330,000 | 0.0% | $204 / Sq Ft |
| 08/24/2020 08/24/20 | Price Changed | $330,000 | +1.5% | $204 / Sq Ft |
| 08/22/2020 08/22/20 | Pending | -- | -- | -- |
| 08/20/2020 08/20/20 | For Sale | $325,000 | +54.8% | $201 / Sq Ft |
| 06/22/2012 06/22/12 | Sold | $210,000 | -4.5% | $130 / Sq Ft |
| 05/21/2012 05/21/12 | Pending | -- | -- | -- |
| 05/01/2012 05/01/12 | Price Changed | $219,900 | -0.9% | $136 / Sq Ft |
| 04/13/2012 04/13/12 | Price Changed | $221,900 | -1.3% | $137 / Sq Ft |
| 03/02/2012 03/02/12 | Price Changed | $224,900 | -4.3% | $139 / Sq Ft |
| 01/04/2012 01/04/12 | For Sale | $234,900 | -- | $145 / Sq Ft |
Tax History Compared to Growth
Tax History
| Year | Tax Paid | Tax Assessment Tax Assessment Total Assessment is a certain percentage of the fair market value that is determined by local assessors to be the total taxable value of land and additions on the property. | Land | Improvement |
|---|---|---|---|---|
| 2025 | $4,864 | $395,600 | $79,120 | $316,480 |
| 2024 | $4,864 | $395,600 | $79,120 | $316,480 |
| 2023 | $4,864 | $347,500 | $69,500 | $278,000 |
| 2022 | $2,756 | $302,500 | $69,500 | $233,000 |
| 2021 | $3,386 | $0 | $0 | $0 |
| 2020 | $3,386 | $0 | $0 | $0 |
| 2019 | $3,534 | $0 | $0 | $0 |
| 2018 | $3,021 | $0 | $0 | $0 |
| 2017 | $3,021 | $0 | $0 | $0 |
| 2016 | $2,601 | $0 | $0 | $0 |
| 2015 | $2,490 | $0 | $0 | $0 |
| 2014 | -- | $215,800 | $13,300 | $202,500 |
| 2012 | -- | $26,144 | $3,573 | $22,571 |
Agents Affiliated with this Home
-
David Scialanca

Seller's Agent in 2020
David Scialanca
Coldwell Banker Realty
(215) 582-0309
1 in this area
91 Total Sales
-
Michelle Wysinski-Magee

Buyer's Agent in 2020
Michelle Wysinski-Magee
Keller Williams Real Estate-Blue Bell
(215) 206-7806
2 in this area
46 Total Sales
-
Steven Osiecki

Seller's Agent in 2012
Steven Osiecki
RE/MAX
(215) 284-2892
1 in this area
241 Total Sales
-
D
Seller Co-Listing Agent in 2012
Daniel King
Keller Williams Real Estate-Langhorne
-
Patricia Bezek

Buyer's Agent in 2012
Patricia Bezek
BHHS Fox & Roach
(267) 566-9096
1 in this area
22 Total Sales
Map
Source: Bright MLS
MLS Number: 1003803366
APN: 091020600
- 627 E Allens Ln
- 523 E Allens Ln
- 502 E Allens Ln
- 907 Plainfield St
- 407 E Allens Ln
- 7104 Stenton Ave
- 613 E Mount Pleasant Ave
- 338 E Mount Airy Ave
- 1038 E Mount Pleasant Ave
- 1003 E Sedgwick St
- 7415 Sprague St
- 614 E Gorgas Ln
- 937 E Gorgas Ln
- 7601 Crittenden St Unit G3
- 7601 Crittenden St Unit G6
- 229 E Mount Pleasant Ave
- 8016 Hollis St
- 226 E Sedgwick St
- 7433 Boyer St
- 145 E Durham St
