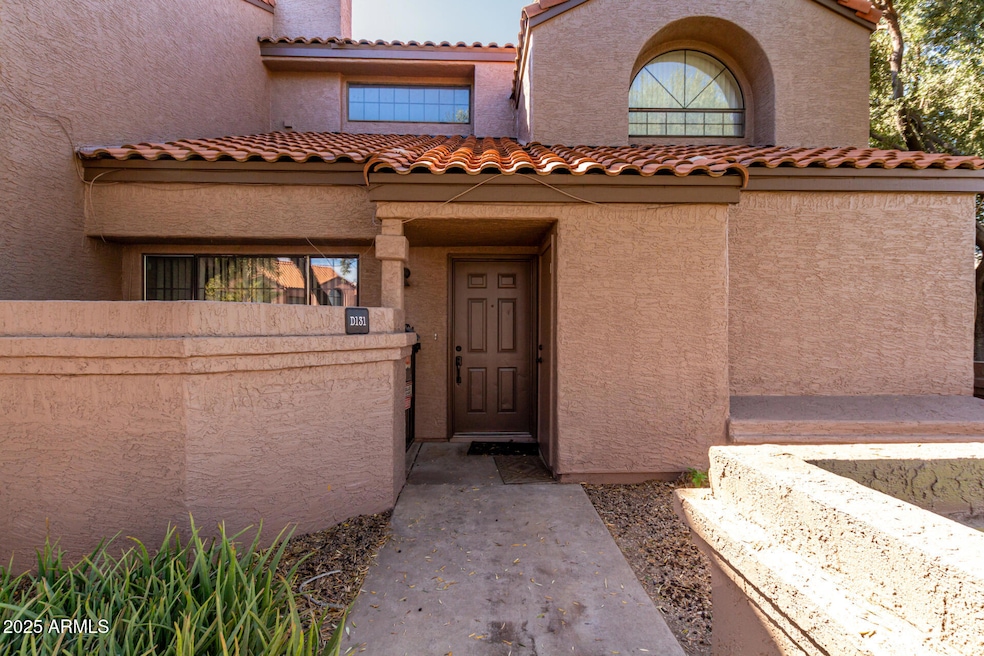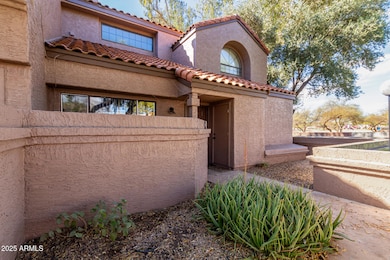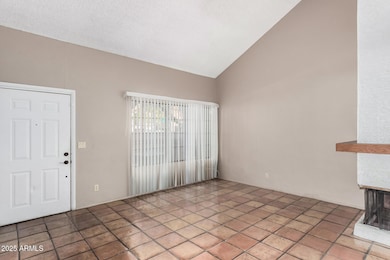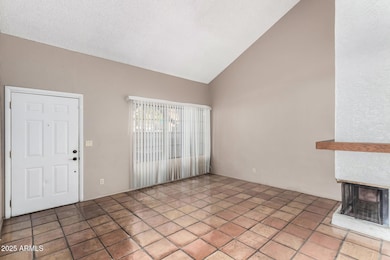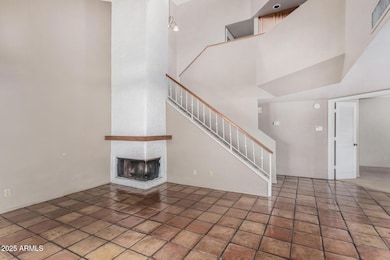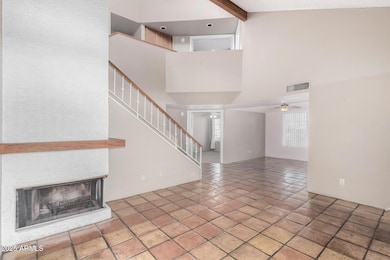609 E Mesquite Cir Unit D 131 Tempe, AZ 85281
North Tempe NeighborhoodEstimated payment $2,517/month
Highlights
- Transportation Service
- Property is near public transit
- Spanish Architecture
- Mountain View
- Vaulted Ceiling
- 4-minute walk to Papago Park
About This Home
Be the proud owner of this 3-bedroom corner lot townhouse in Papago Park! Discover Saltillo tile on 1st floor, a cozy living room with a fireplace, and high vaulted ceilings. The eat-in kitchen has ample counters, a breakfast bar, essential appliances for your cooking, fluorescent lighting, and honey oak cabinets. Upstairs, the main bedroom offers a spacious closet, a mirrored door closet, and a bathroom with dual sinks and a tiled shower. There's a bedroom and bathroom downstairs for convenience. The bathrooms were remodeled!New quartz countertop,sink and faucet.New stainless steel appliances.Cabinets stained . Outside, relax on the front patio. Great location just north of Town Lake and near Papago Park, ASU, freeway access, & bus stop. This unit is sure to sell fast!
Townhouse Details
Home Type
- Townhome
Est. Annual Taxes
- $1,770
Year Built
- Built in 1984
Lot Details
- 89 Sq Ft Lot
- Desert faces the front of the property
- Two or More Common Walls
HOA Fees
- $325 Monthly HOA Fees
Home Design
- Spanish Architecture
- Wood Frame Construction
- Tile Roof
- Stucco
Interior Spaces
- 1,536 Sq Ft Home
- 2-Story Property
- Vaulted Ceiling
- Ceiling Fan
- Double Pane Windows
- Living Room with Fireplace
- Mountain Views
Kitchen
- Eat-In Kitchen
- Breakfast Bar
- Built-In Microwave
Flooring
- Carpet
- Laminate
- Tile
Bedrooms and Bathrooms
- 3 Bedrooms
- 2 Bathrooms
- Dual Vanity Sinks in Primary Bathroom
Parking
- 1 Carport Space
- Assigned Parking
Schools
- Cecil Shamley Elementary School
- Mckemy Academy Of International Studies Middle School
- Mcclintock High School
Utilities
- Central Air
- Heating Available
- High Speed Internet
- Cable TV Available
Additional Features
- North or South Exposure
- Patio
- Property is near public transit
Listing and Financial Details
- Tax Lot 54
- Assessor Parcel Number 132-03-160
Community Details
Overview
- Association fees include sewer, ground maintenance, trash, water, roof replacement, maintenance exterior
- 1St Service Association, Phone Number (480) 551-4300
- Built by Cavalier
- Papago Park Village Tract C Subdivision
Amenities
- Transportation Service
Recreation
- Fenced Community Pool
- Bike Trail
Map
Home Values in the Area
Average Home Value in this Area
Property History
| Date | Event | Price | List to Sale | Price per Sq Ft |
|---|---|---|---|---|
| 10/14/2025 10/14/25 | Price Changed | $389,900 | -2.5% | $254 / Sq Ft |
| 05/02/2025 05/02/25 | Price Changed | $399,900 | 0.0% | $260 / Sq Ft |
| 02/17/2025 02/17/25 | For Sale | $400,000 | 0.0% | $260 / Sq Ft |
| 07/16/2024 07/16/24 | For Rent | $2,100 | +5.0% | -- |
| 08/01/2022 08/01/22 | Rented | $2,000 | 0.0% | -- |
| 07/31/2022 07/31/22 | Under Contract | -- | -- | -- |
| 06/19/2022 06/19/22 | For Rent | $2,000 | +11.1% | -- |
| 06/26/2021 06/26/21 | Rented | $1,800 | 0.0% | -- |
| 06/17/2021 06/17/21 | Under Contract | -- | -- | -- |
| 06/01/2021 06/01/21 | For Rent | $1,800 | +5.9% | -- |
| 08/14/2020 08/14/20 | Rented | $1,700 | 0.0% | -- |
| 07/21/2020 07/21/20 | For Rent | $1,700 | +6.3% | -- |
| 09/28/2019 09/28/19 | Rented | $1,600 | 0.0% | -- |
| 05/15/2019 05/15/19 | For Rent | $1,600 | +6.7% | -- |
| 08/18/2018 08/18/18 | Rented | $1,500 | 0.0% | -- |
| 07/18/2018 07/18/18 | For Rent | $1,500 | 0.0% | -- |
| 08/06/2017 08/06/17 | Rented | $1,500 | 0.0% | -- |
| 06/16/2017 06/16/17 | For Rent | $1,500 | +7.1% | -- |
| 08/02/2015 08/02/15 | Off Market | $1,400 | -- | -- |
| 08/01/2015 08/01/15 | Rented | $1,400 | 0.0% | -- |
| 05/15/2015 05/15/15 | For Rent | $1,400 | +7.7% | -- |
| 08/01/2013 08/01/13 | Rented | $1,300 | 0.0% | -- |
| 07/24/2013 07/24/13 | Under Contract | -- | -- | -- |
| 06/15/2013 06/15/13 | For Rent | $1,300 | -- | -- |
Source: Arizona Regional Multiple Listing Service (ARMLS)
MLS Number: 6825067
- 700 E Mesquite Cir Unit O210
- 700 E Mesquite Cir Unit L107
- 819 N College Ave Unit I123
- 925 N College Ave Unit C110
- 954 E Henry St
- 1308 N Esther St
- 1004 E Tempe Dr
- 1425 N Gene Ave
- 1016 E Tempe Dr
- 945 E Playa Del Norte Dr Unit 5022
- 945 E Playa Del Norte Dr Unit 3009
- 945 E Playa Del Norte Dr Unit 4020
- 945 E Playa Del Norte Dr Unit 3003
- 1030 E Weber Dr
- 401 E Barbara Dr
- 406 E Barbara Dr
- 1214 E Henry St
- 1252 E Curry Rd
- 1270 E Curry Rd
- 120 E Rio Salado Pkwy Unit 402
- 700 E Mesquite Cir Unit P216
- 700 E Mesquite Cir Unit K104
- 700 E Mesquite Cir Unit N127
- 925 N College Ave Unit C210
- 925 N College Ave Unit E217
- 610 E Gilbert Dr
- 555 N College Ave Unit ID1014337P
- 555 N College Ave Unit ID1014601P
- 555 N College Ave Unit ID1014461P
- 555 N College Ave Unit ID1014599P
- 555 N College Ave
- 420 N Scottsdale Rd
- 520 E Weber Dr Unit 29
- 1028 E Curry Rd
- 909 E Playa Del Norte Dr
- 945 E Playa Del Norte Dr Unit 1018
- 945 E Playa Del Norte Dr Unit 3013
- 945 E Playa Del Norte Dr Unit 3004
- 1001 E Playa Del Norte Dr
- 1001 E Playa Del Norte Dr Unit 2115.1407862
