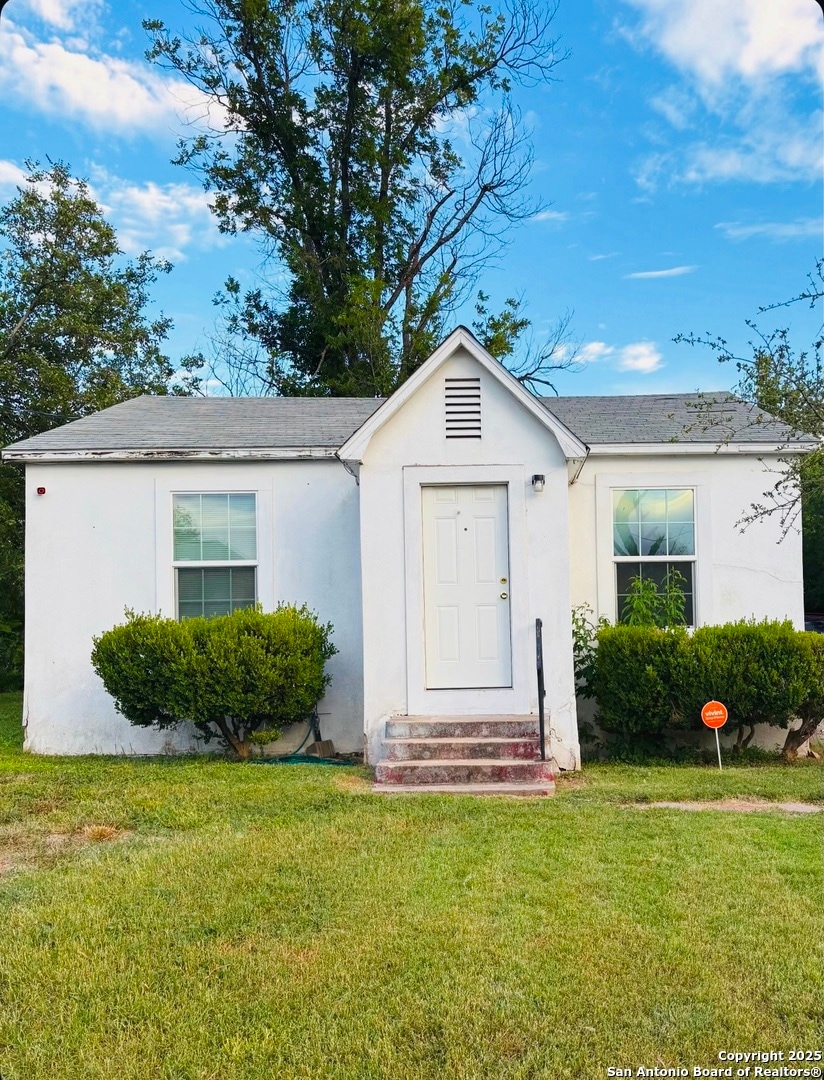609 E Nopal St Uvalde, TX 78801
Estimated payment $944/month
Highlights
- Mature Trees
- Kennel or Dog Run
- Ceiling Fan
- Eat-In Kitchen
- Outdoor Storage
- North Facing Home
About This Home
Classic Charm with Endless Possibilities This charming 1966-built home offers a unique blend of classic character and modern potential. Step inside to a cozy 2-bedroom, 1-bathroom layout featuring pier and beam construction, giving it a solid foundation and timeless appeal. Recent upgrades include new front windows and exterior doors, both replaced in 2025, ensuring energy efficiency and security. A mini-split unit in the living room provides efficient heating and cooling, and the kitchen comes fully equipped with the refrigerator, stove, and microwave. The true value of this property lies in its expansive lot. The back half is zoned for commercial use, presenting a rare opportunity for a variety of projects. Whether you're looking to build a second home for rental income, a duplex, or even a commercial space, the possibilities are vast. Located in a prime spot, this property is perfect for an investor or anyone looking to live in a classic home with the potential to grow.
Home Details
Home Type
- Single Family
Est. Annual Taxes
- $1,960
Year Built
- Built in 1966
Lot Details
- 0.39 Acre Lot
- North Facing Home
- Kennel or Dog Run
- Mature Trees
Home Design
- Composition Roof
- Stucco
Interior Spaces
- 732 Sq Ft Home
- Property has 1 Level
- Ceiling Fan
- Window Treatments
- Fire and Smoke Detector
- Washer and Dryer Hookup
Kitchen
- Eat-In Kitchen
- Stove
- Microwave
Bedrooms and Bathrooms
- 2 Bedrooms
- 1 Full Bathroom
Outdoor Features
- Outdoor Storage
Schools
- Uvalde Elementary And Middle School
- Uvalde High School
Utilities
- Two Cooling Systems Mounted To A Wall/Window
- 3+ Cooling Systems Mounted To A Wall/Window
- Window Unit Cooling System
- Window Unit Heating System
- Electric Water Heater
Community Details
- East Uvalde Subdivision
Listing and Financial Details
- Legal Lot and Block 14 / 8
- Assessor Parcel Number 12031
Map
Tax History
| Year | Tax Paid | Tax Assessment Tax Assessment Total Assessment is a certain percentage of the fair market value that is determined by local assessors to be the total taxable value of land and additions on the property. | Land | Improvement |
|---|---|---|---|---|
| 2025 | $2,020 | $101,511 | $45,864 | $55,647 |
| 2024 | $1,896 | $98,151 | $42,504 | $55,647 |
| 2023 | $2,031 | $99,205 | $36,288 | $62,917 |
| 2022 | $2,476 | $99,235 | $30,912 | $68,323 |
| 2021 | $2,267 | $82,948 | $27,384 | $55,564 |
| 2020 | $1,218 | $43,703 | $22,848 | $20,855 |
| 2019 | $1,244 | $43,703 | $22,848 | $20,855 |
| 2018 | $1,321 | $43,703 | $22,848 | $20,855 |
| 2017 | $1,148 | $38,495 | $17,640 | $20,855 |
| 2016 | $1,124 | $37,707 | $17,640 | $20,067 |
| 2015 | -- | $42,883 | $17,640 | $25,243 |
| 2014 | -- | $44,598 | $17,640 | $26,958 |
Property History
| Date | Event | Price | List to Sale | Price per Sq Ft |
|---|---|---|---|---|
| 09/07/2025 09/07/25 | Price Changed | $150,000 | -6.3% | $205 / Sq Ft |
| 08/15/2025 08/15/25 | For Sale | $160,000 | -- | $219 / Sq Ft |
Purchase History
| Date | Type | Sale Price | Title Company |
|---|---|---|---|
| Vendors Lien | -- | Chicago Title |
Mortgage History
| Date | Status | Loan Amount | Loan Type |
|---|---|---|---|
| Open | $77,569 | FHA |
Source: San Antonio Board of REALTORS®
MLS Number: 1893307
APN: 12031
- 8 Texas 55
- 0 Private Road 2780
- Tx-55
- Hwy 83s Uvalde Unit TX 78801
- 5529 Farm To Market Road 140
- 33309 Texas 55
- 1490 Highway 90
- 3668 Us 90
- 315 N 3rd St
- 817 Laurel St
- 732 E Mesquite St
- 829 Maple St
- 228 Country Club Ln
- 535 N 4th St
- 330 Louise Dr
- 327 S Wood St
- 112 E Knippa St
- 518 N Getty St
- 738 Airline Dr
- 717 Skylane Dr S







