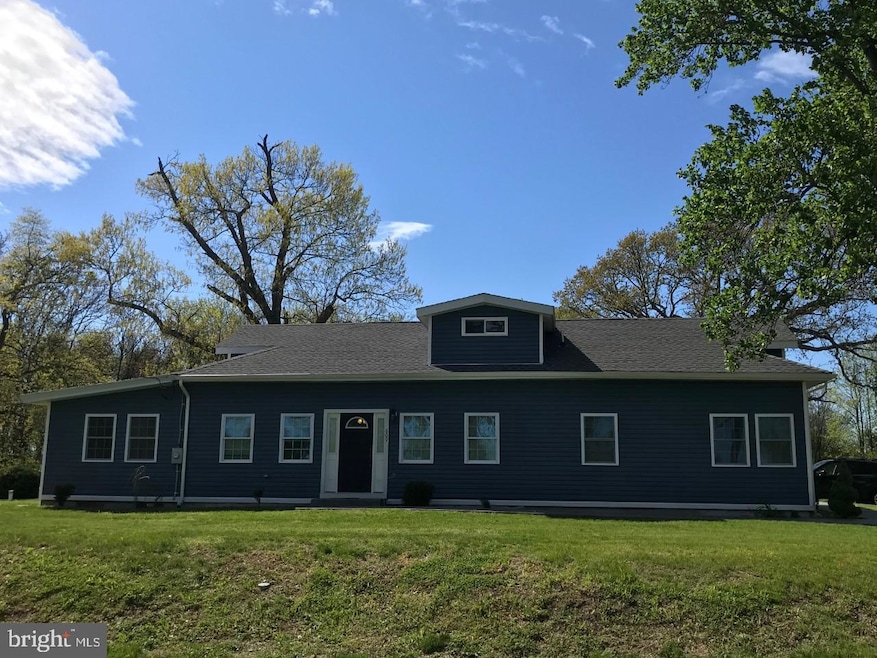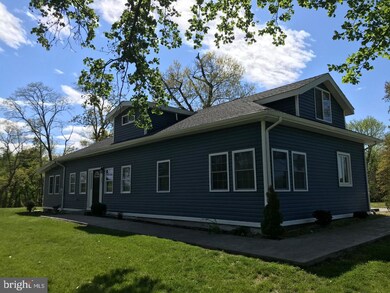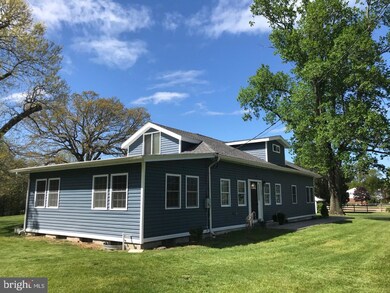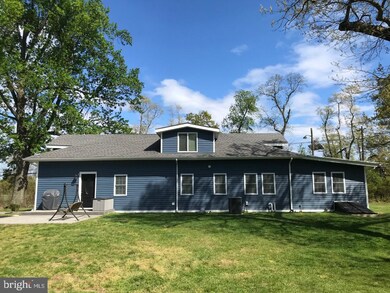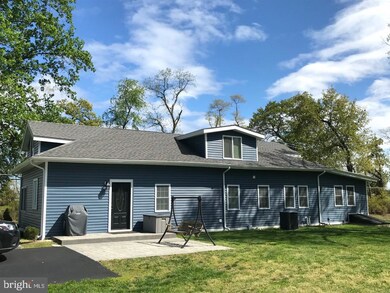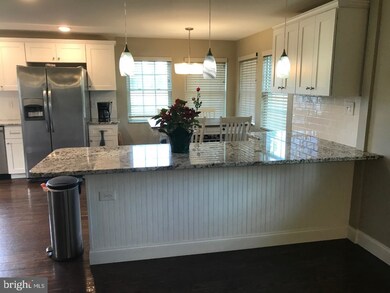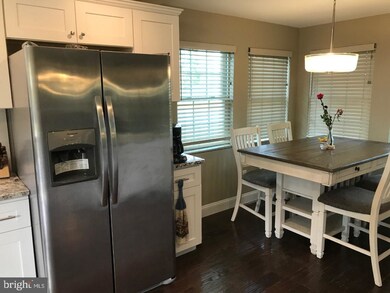
609 Eayrestown Rd Lumberton, NJ 08048
Outlying Lumberton NeighborhoodHighlights
- View of Trees or Woods
- 1.32 Acre Lot
- Cape Cod Architecture
- Rancocas Valley Regional High School Rated A-
- Open Floorplan
- Cathedral Ceiling
About This Home
As of July 2022Welcome to this beautifully renovated home that has been part of Lumberton History (originally Lumberton School Circa 1919) placed on well over an acre park-like setting lot. Property had Major Renovation in 2018. In 2018 New Septic, Roof, Vinyl Siding, Windows, Plumbing, Electrical, HVAC, Well Pump, & Hot Water Heater was put in. Open concept living with beautiful kitchen including stainless steel appliances, white raised panel cabinetry, soft close drawers, granite countertops, decorative tile backsplash, along with a peninsula island bar. Hardwood floors run throughout the great room, dining room, living/office space that could be used in many ways allowing plenty of natural light. Main floor includes a bedroom and Full bath. Second floor features 2 bedrooms, 1 Full bath along with the sitting area. This could be an idealistic home for Contractors or Mechanics allowing them access to two-detached garages, one specifically designed to fit commercial vehicles. The Garage is powered with 220V Outlet along with huge amount of storage and high ceilings. On the outside includes a concrete patio and sidewalk with asphalt driveway. **MUST SEE TODAY**
Home Details
Home Type
- Single Family
Est. Annual Taxes
- $7,265
Year Built
- Built in 1900 | Remodeled in 2018
Lot Details
- 1.32 Acre Lot
- Lot Dimensions are 456x231
- Backs to Trees or Woods
- Property is in excellent condition
- Property is zoned RA
Parking
- 6 Car Detached Garage
- 10 Driveway Spaces
- Parking Storage or Cabinetry
Home Design
- Cape Cod Architecture
- Rambler Architecture
- Brick Foundation
- Architectural Shingle Roof
- Metal Roof
- Vinyl Siding
Interior Spaces
- 2,149 Sq Ft Home
- Property has 2 Levels
- Open Floorplan
- Built-In Features
- Cathedral Ceiling
- Ceiling Fan
- Family Room
- Living Room
- Dining Room
- Loft
- Views of Woods
Kitchen
- Eat-In Kitchen
- Built-In Range
- Built-In Microwave
- Dishwasher
- Kitchen Island
Flooring
- Wood
- Carpet
- Ceramic Tile
Bedrooms and Bathrooms
- 3 Main Level Bedrooms
- 2 Full Bathrooms
Laundry
- Dryer
- Washer
Basement
- Basement Fills Entire Space Under The House
- Laundry in Basement
Schools
- Bobbys Run Elementary School
- Lumberton Middle School
- Rancocas Valley Reg. High School
Utilities
- Forced Air Heating and Cooling System
- Heating System Powered By Leased Propane
- Private Water Source
- Well
- Propane Water Heater
- Septic Tank
Community Details
- No Home Owners Association
Listing and Financial Details
- Tax Lot 00029
- Assessor Parcel Number 17-00020 17-00029
Ownership History
Purchase Details
Home Financials for this Owner
Home Financials are based on the most recent Mortgage that was taken out on this home.Purchase Details
Home Financials for this Owner
Home Financials are based on the most recent Mortgage that was taken out on this home.Purchase Details
Purchase Details
Similar Homes in the area
Home Values in the Area
Average Home Value in this Area
Purchase History
| Date | Type | Sale Price | Title Company |
|---|---|---|---|
| Deed | $450,000 | -- | |
| Deed | $309,000 | Group 21 Title Agency Llc | |
| Deed | $120,000 | Surety Title Co | |
| Interfamily Deed Transfer | $140,000 | None Available |
Mortgage History
| Date | Status | Loan Amount | Loan Type |
|---|---|---|---|
| Previous Owner | $427,000 | New Conventional | |
| Previous Owner | $309,950 | VA | |
| Previous Owner | $315,643 | VA |
Property History
| Date | Event | Price | Change | Sq Ft Price |
|---|---|---|---|---|
| 07/07/2022 07/07/22 | Sold | $450,000 | +5.9% | $209 / Sq Ft |
| 05/27/2022 05/27/22 | For Sale | $425,000 | 0.0% | $198 / Sq Ft |
| 05/25/2022 05/25/22 | Pending | -- | -- | -- |
| 05/14/2022 05/14/22 | For Sale | $425,000 | +37.5% | $198 / Sq Ft |
| 05/30/2019 05/30/19 | Sold | $309,000 | -3.4% | -- |
| 04/01/2019 04/01/19 | Pending | -- | -- | -- |
| 03/20/2019 03/20/19 | Price Changed | $319,900 | -3.0% | -- |
| 02/27/2019 02/27/19 | Price Changed | $329,900 | -2.9% | -- |
| 01/25/2019 01/25/19 | Price Changed | $339,900 | -2.6% | -- |
| 01/09/2019 01/09/19 | For Sale | $349,000 | -- | -- |
Tax History Compared to Growth
Tax History
| Year | Tax Paid | Tax Assessment Tax Assessment Total Assessment is a certain percentage of the fair market value that is determined by local assessors to be the total taxable value of land and additions on the property. | Land | Improvement |
|---|---|---|---|---|
| 2024 | $7,459 | $298,000 | $84,200 | $213,800 |
| 2023 | $7,459 | $298,000 | $84,200 | $213,800 |
| 2022 | $7,286 | $298,000 | $84,200 | $213,800 |
| 2021 | $7,265 | $298,000 | $84,200 | $213,800 |
| 2020 | $6,879 | $284,600 | $75,000 | $209,600 |
| 2019 | $3,346 | $140,000 | $75,000 | $65,000 |
| 2018 | $3,296 | $140,000 | $75,000 | $65,000 |
| 2017 | $3,234 | $140,000 | $75,000 | $65,000 |
| 2016 | $3,164 | $140,000 | $75,000 | $65,000 |
| 2015 | $3,140 | $140,000 | $75,000 | $65,000 |
| 2014 | $3,021 | $140,000 | $75,000 | $65,000 |
Agents Affiliated with this Home
-

Seller's Agent in 2022
Joe Trela
RE/MAX
(609) 894-4400
2 in this area
65 Total Sales
-

Buyer's Agent in 2022
Manny Fernandez
RE/MAX
(856) 285-8270
1 in this area
4 Total Sales
-

Seller's Agent in 2019
Patricia Denney
RE/MAX
(609) 234-6250
9 in this area
318 Total Sales
-
B
Buyer's Agent in 2019
Bonnie Weiner
Century 21 Alliance-Moorestown
(856) 685-4327
71 Total Sales
Map
Source: Bright MLS
MLS Number: NJBL2025374
APN: 17-00020-17-00029
- 38 Flemish Way
- 3 Sherry Ann Dr
- 39 Tynemouth Dr
- 439 Landing St
- 14 Thornhill Dr
- 32 Bridge Rd
- 692 Eayrestown Rd
- 18 Westminster Dr
- 485 Main St
- 618 Walden Way
- 587 Main St
- 620 Main St
- 111 Newbolds Corner Rd
- 633 Main St
- 10 Chestnut St
- 26 Chestnut St
- 14 Cinnamon Dr
- 50 Blue Spruce Ct
- 92 Ginger Dr
- 21 Mulberry Ct
