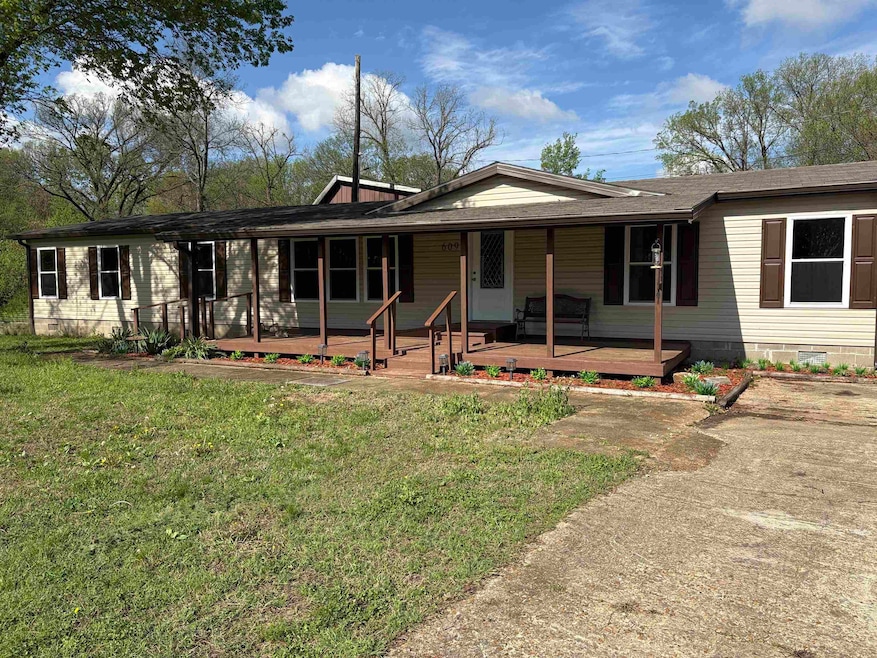
609 Egypt Rd Munford, TN 38058
Estimated payment $1,663/month
Highlights
- Two Primary Bedrooms
- Updated Kitchen
- Deck
- Munford Elementary School Rated A-
- 1 Acre Lot
- Traditional Architecture
About This Home
BACK ON THE MARKET NO FAULT OF SELLERS. Inspections have been done and requested repairs completed. COMPLETELY REMODELED home with 4 bedrooms and 2 1/2 bathrooms sitting on 1 acre. 35x25 two bay shop with electricity, upstairs loft AND an enclosed 22x15 lean-to AND a small shed. Home has two Primary bedrooms. Bedroom 3 could be used as a Den and bedroom 4 could be used as an office. Kitchen has a rolling island, new cabinets, stainless steel appliances, gas stove, hidden pantry with ice maker waterline, new countertops, new fixtures and lighting. Motion activated kitchen sink faucet. Dining Room has built in storage. New vinyl plank flooring throughout. New Roof, New Siding, New Vinyl windows New Water Heater, 2 New HVAC, new back porch, covered front porch. Kitchen Refrigerator and Security Cameras can stay. Sellers offering a 1 year First American Home Warranty Eagle Premier package.
Property Details
Home Type
- Manufactured Home
Year Built
- Built in 1993
Lot Details
- 1 Acre Lot
- Few Trees
Home Design
- Traditional Architecture
- Vinyl Siding
- Pier And Beam
Interior Spaces
- 2,400-2,599 Sq Ft Home
- 1-Story Property
- Built-in Bookshelves
- Smooth Ceilings
- Double Pane Windows
- Window Treatments
- Mud Room
- Separate Formal Living Room
- Dining Room
Kitchen
- Updated Kitchen
- Eat-In Kitchen
- Gas Cooktop
- Microwave
- Dishwasher
- Kitchen Island
Bedrooms and Bathrooms
- 4 Main Level Bedrooms
- Double Master Bedroom
- Split Bedroom Floorplan
- En-Suite Bathroom
- Walk-In Closet
- Dressing Area
- Remodeled Bathroom
- Primary Bathroom is a Full Bathroom
- Dual Vanity Sinks in Primary Bathroom
- Bathtub With Separate Shower Stall
Laundry
- Laundry Room
- Dryer
- Washer
Parking
- 2 Covered Spaces
- Workshop in Garage
- Driveway
Outdoor Features
- Deck
- Separate Outdoor Workshop
- Outdoor Storage
- Porch
Utilities
- Two cooling system units
- Central Heating and Cooling System
- Two Heating Systems
- Septic Tank
Listing and Financial Details
- Assessor Parcel Number 066 066 01412
Map
Home Values in the Area
Average Home Value in this Area
Property History
| Date | Event | Price | Change | Sq Ft Price |
|---|---|---|---|---|
| 07/21/2025 07/21/25 | Pending | -- | -- | -- |
| 07/14/2025 07/14/25 | Price Changed | $255,000 | -1.9% | $106 / Sq Ft |
| 06/19/2025 06/19/25 | For Sale | $260,000 | 0.0% | $108 / Sq Ft |
| 06/14/2025 06/14/25 | For Sale | $260,000 | 0.0% | $108 / Sq Ft |
| 05/22/2025 05/22/25 | Pending | -- | -- | -- |
| 04/22/2025 04/22/25 | Pending | -- | -- | -- |
| 04/07/2025 04/07/25 | For Sale | $260,000 | -- | $108 / Sq Ft |
Similar Homes in Munford, TN
Source: Memphis Area Association of REALTORS®
MLS Number: 10193695
APN: 084066 01412
- 516 Egypt Rd
- 436 Egypt Rd
- 49 Doctor Jacks Cove
- 0 Rolling Oaks Dr
- 492 Fite Rd
- 244 Fite Rd
- 317 Cherokee Hills Ave
- 67 Walker Field Ln
- 1214 Marshall Rd
- LOT 0002 Marshall Rd
- 0 Munford Giltedge Rd
- 951 Sloan Rd
- 4115 Marshall Rd
- 4955 Munford Giltedge Rd
- 4417 U S Highway 51
- 181 Donna Dr
- 1368 Jack Bennett Rd
- 157 N Aberdeen Dr
- 529 Shannon Ln
- 37 Prichard Cove W






