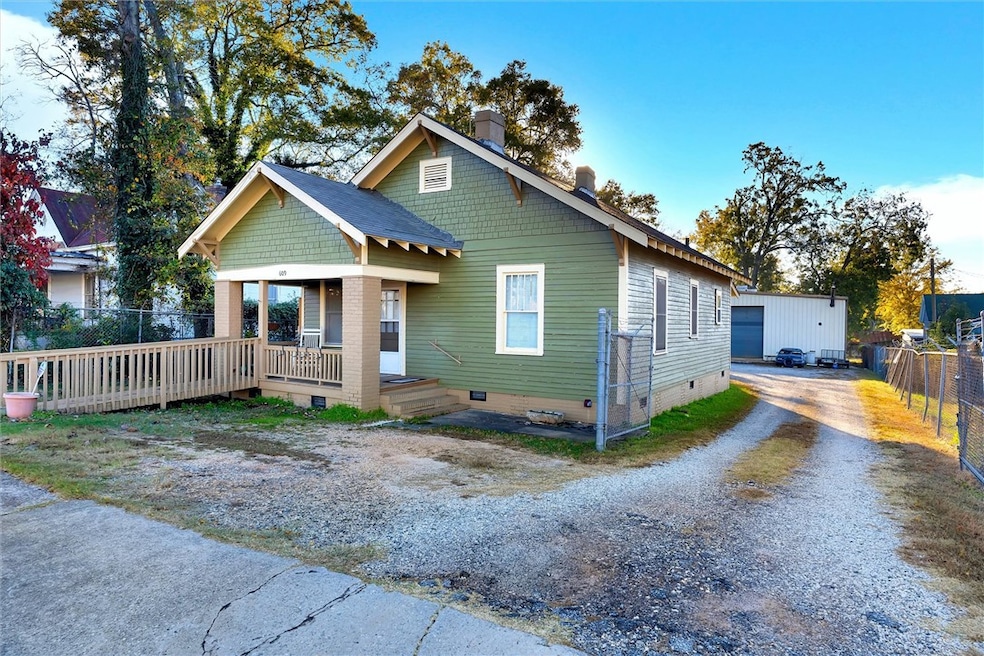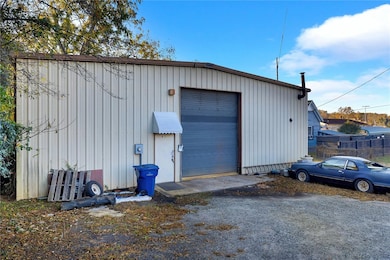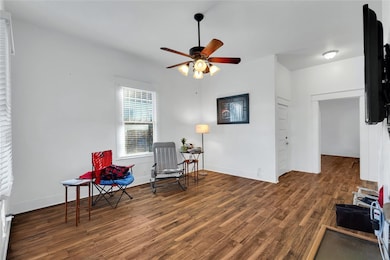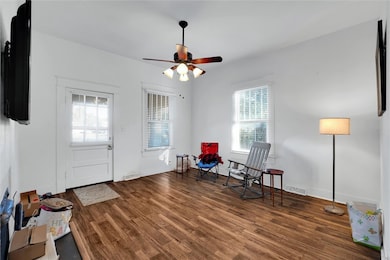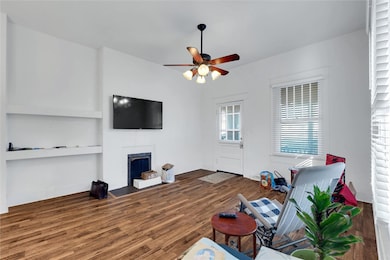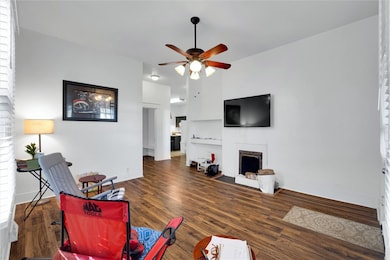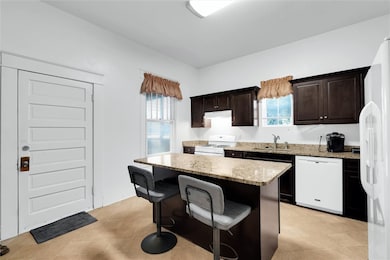609 Fair St Anderson, SC 29625
Estimated payment $2,880/month
Highlights
- Solid Surface Countertops
- Workshop
- Cooling Available
- No HOA
- 4 Car Detached Garage
- Bungalow
About This Home
609 Fair Street offers a plethora of amenities! This property currently houses a spacious 2-bedroom home, complete with a fully functional automotive garage in the back. The home boasts all gas appliances, including an instant water heater, stove, gas pack heat, and even a gas dryer. Spanning over 1290 square feet, the home features luxurious LVP flooring throughout. The kitchen has undergone a recent renovation, complete with granite countertops. The primary bedroom boasts a generous walk-in closet and a full bathroom equipped with a dual-head shower. Located in the thriving City of Anderson, this property presents an ideal opportunity for aspiring business owners. It could easily accommodate the current garage operation behind the home, providing a convenient space for automotive repairs and maintenance. Alternatively, it could serve as an attractive investment property, offering rental potential with both the home and the garage. The garage itself is a substantial 3000 square feet under roof, featuring a 14-foot tall roll-up door. Inside, there’s a dedicated bathroom, 210 square feet of office space, and 600 square feet of overhead storage. The building’s impressive height of 18 feet ensures ample room for two car lifts and even more if needed. One lift is rated to carry up to 9,000 pounds, while the other can handle up to 12,000 pounds. The shop is renowned in the area, having been in operation for years. It comes equipped with a used oil heater, air compressor, and two Brake lays, all of which will remain with the shop, subject to an acceptable offer.
Home Details
Home Type
- Single Family
Est. Annual Taxes
- $3,257
Year Built
- Built in 1944
Lot Details
- 0.32 Acre Lot
- Level Lot
Parking
- 4 Car Detached Garage
- Driveway
Home Design
- Bungalow
- Wood Siding
Interior Spaces
- 1,292 Sq Ft Home
- 1-Story Property
- Workshop
- Luxury Vinyl Plank Tile Flooring
- Crawl Space
- Solid Surface Countertops
Bedrooms and Bathrooms
- 2 Bedrooms
- Bathroom on Main Level
- 2 Full Bathrooms
- Shower Only
Location
- City Lot
Schools
- Whitehall Elementary School
- Robert Anderson Middle School
- Westside High School
Utilities
- Cooling Available
- Heating System Uses Natural Gas
Community Details
- No Home Owners Association
Listing and Financial Details
- Tax Lot B
- Assessor Parcel Number 123-24-06-005-000
- $849 per year additional tax assessments
Map
Home Values in the Area
Average Home Value in this Area
Tax History
| Year | Tax Paid | Tax Assessment Tax Assessment Total Assessment is a certain percentage of the fair market value that is determined by local assessors to be the total taxable value of land and additions on the property. | Land | Improvement |
|---|---|---|---|---|
| 2024 | $3,257 | $8,640 | $900 | $7,740 |
| 2023 | $3,257 | $8,640 | $900 | $7,740 |
| 2022 | $3,202 | $8,640 | $900 | $7,740 |
| 2021 | $2,926 | $7,040 | $580 | $6,460 |
| 2020 | $2,898 | $7,040 | $580 | $6,460 |
| 2019 | $2,898 | $7,040 | $580 | $6,460 |
| 2018 | $2,869 | $7,040 | $580 | $6,460 |
| 2017 | -- | $7,040 | $580 | $6,460 |
| 2016 | $2,504 | $6,890 | $580 | $6,310 |
| 2015 | $2,524 | $6,890 | $580 | $6,310 |
| 2014 | $2,496 | $6,890 | $580 | $6,310 |
Property History
| Date | Event | Price | List to Sale | Price per Sq Ft |
|---|---|---|---|---|
| 11/13/2025 11/13/25 | For Sale | $495,000 | -- | $383 / Sq Ft |
Purchase History
| Date | Type | Sale Price | Title Company |
|---|---|---|---|
| Deed | $71,500 | -- | |
| Interfamily Deed Transfer | -- | -- |
Source: Western Upstate Multiple Listing Service
MLS Number: 20294721
APN: 123-24-06-005
- 1603 N Main St
- 1818 Green St
- 1910 Martin Ave
- 109 Simmons St
- 801 S Manning St
- 106 Concord Ave
- 440 Palmetto Ln
- 2413 Pope Dr
- 102 Mcleod Dr
- 432 Morningside Dr
- 2706 Pope Dr
- 101-163 Reaves Place
- 170 River Oak Dr
- 438 Old Colony Rd
- 50 Braeburn Dr
- 35 Chalet Ct
- 121 Brookmeade Dr Unit 121B
- 121 Brookmeade Dr Unit 121A
- 121 Brookmeade Dr Unit 121 E
- 121 Brookmeade Dr Unit 121 F
