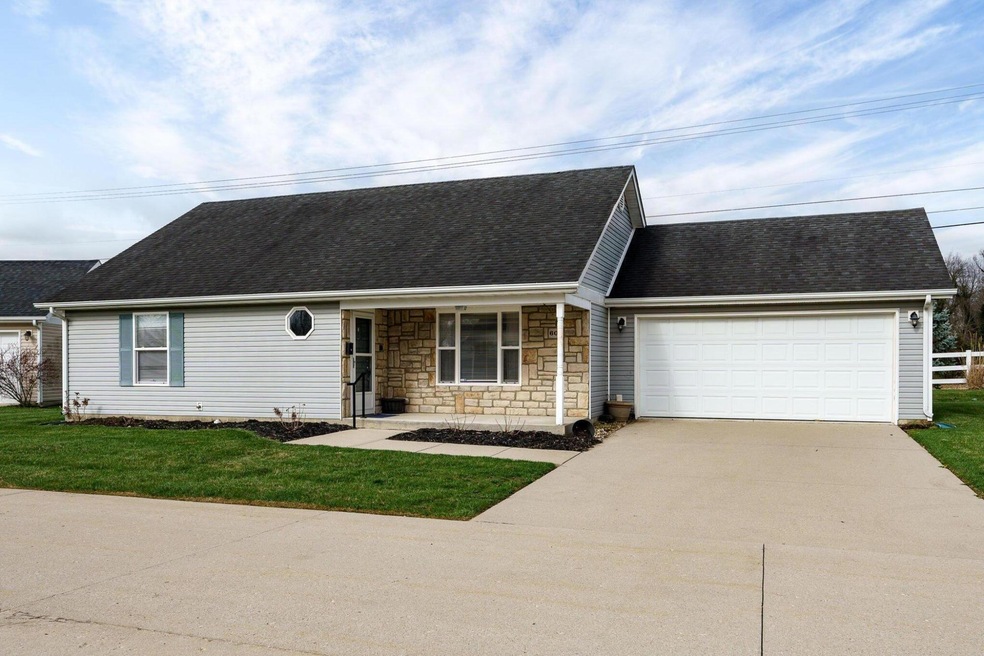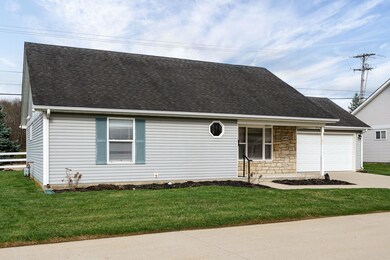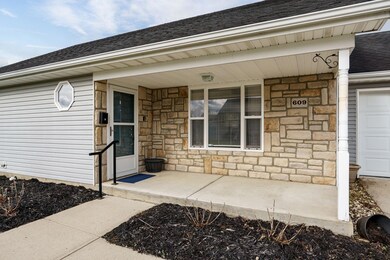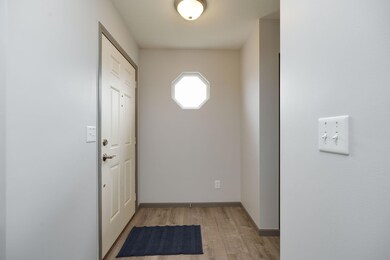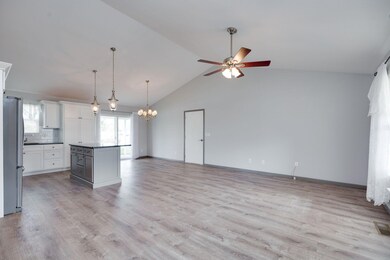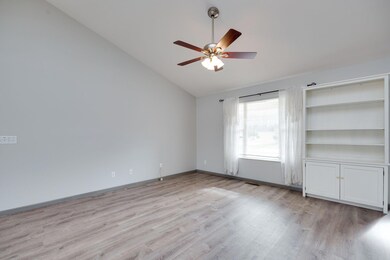
609 Fenview Dr New Carlisle, OH 45344
Estimated Value: $196,018 - $220,000
Highlights
- Ranch Style House
- Porch
- Walk-In Closet
- Attic
- 2 Car Attached Garage
- Patio
About This Home
As of May 2024Welcome Home to Clark Farm! This charming two bedroom, two bathroom condo lives like a single family, minus the maintenance. Upon entering, you will be greeted by an open concept floor plan with luxury vinyl plank flooring throughout. Kitchen was renovated in 2020 with beautiful amish crafted cabinets, complete with new appliances and granite countertops. The amish crafted furniture continues into the living room with a built-in cabinet adding storage space and timeless style. Heading into the owners suite you will be pleased to find a full bathroom with walk-in shower. All closets in the home have been professionally designed for functionality and ample storage. After a long day you can pull into the two car garage and kickback on the porch or the covered patio with your favorite beverage and enjoy the quiet serenity this neighborhood offers, or you can have a lovely stroll along the trail that runs along Clark Farm. This condo is move in ready, and waiting for you! If you are looking for small town vibes, with big town entertainment, then look no further than New Carlisle!
Property Details
Home Type
- Condominium
Est. Annual Taxes
- $2,298
Year Built
- Built in 2007
Lot Details
- 0.5
HOA Fees
- $200 Monthly HOA Fees
Parking
- 2 Car Attached Garage
- Garage Door Opener
Home Design
- Ranch Style House
- Slab Foundation
- Vinyl Siding
Interior Spaces
- 1,137 Sq Ft Home
- Ceiling Fan
- Attic
Kitchen
- Range
- Microwave
- Disposal
Bedrooms and Bathrooms
- 2 Bedrooms
- Walk-In Closet
- 2 Full Bathrooms
Laundry
- Dryer
- Washer
Outdoor Features
- Patio
- Porch
Utilities
- Central Air
- Heating System Uses Natural Gas
Community Details
- Association fees include insurance, trash
Listing and Financial Details
- Assessor Parcel Number 0300500035800009
Ownership History
Purchase Details
Home Financials for this Owner
Home Financials are based on the most recent Mortgage that was taken out on this home.Purchase Details
Home Financials for this Owner
Home Financials are based on the most recent Mortgage that was taken out on this home.Purchase Details
Purchase Details
Similar Home in New Carlisle, OH
Home Values in the Area
Average Home Value in this Area
Purchase History
| Date | Buyer | Sale Price | Title Company |
|---|---|---|---|
| Leitch Shelley | $199,000 | Aspen Land Title | |
| Oxner Sherri | $197,800 | M&M Title Co | |
| Maxine O Leathley Irrevocable Trust | -- | Attorney | |
| Leathley Maxine O | -- | Attorney |
Mortgage History
| Date | Status | Borrower | Loan Amount |
|---|---|---|---|
| Open | Leitch Shelley | $61,000 | |
| Previous Owner | Oxner Sherri L | $100,000 |
Property History
| Date | Event | Price | Change | Sq Ft Price |
|---|---|---|---|---|
| 05/02/2024 05/02/24 | Sold | $199,000 | 0.0% | $175 / Sq Ft |
| 04/10/2024 04/10/24 | Pending | -- | -- | -- |
| 04/01/2024 04/01/24 | For Sale | $199,000 | +35.2% | $175 / Sq Ft |
| 04/02/2020 04/02/20 | Sold | $147,200 | +5.1% | $129 / Sq Ft |
| 03/12/2020 03/12/20 | Pending | -- | -- | -- |
| 03/10/2020 03/10/20 | For Sale | $140,000 | -- | $123 / Sq Ft |
Tax History Compared to Growth
Tax History
| Year | Tax Paid | Tax Assessment Tax Assessment Total Assessment is a certain percentage of the fair market value that is determined by local assessors to be the total taxable value of land and additions on the property. | Land | Improvement |
|---|---|---|---|---|
| 2024 | $2,298 | $46,800 | $7,980 | $38,820 |
| 2023 | $2,298 | $46,800 | $7,980 | $38,820 |
| 2022 | $2,302 | $46,800 | $7,980 | $38,820 |
| 2021 | $2,279 | $41,050 | $7,000 | $34,050 |
| 2020 | $1,797 | $41,050 | $7,000 | $34,050 |
| 2019 | $1,827 | $41,050 | $7,000 | $34,050 |
| 2018 | $1,832 | $38,880 | $8,750 | $30,130 |
| 2017 | $1,705 | $38,882 | $8,750 | $30,132 |
| 2016 | $1,695 | $38,882 | $8,750 | $30,132 |
| 2015 | $871 | $38,882 | $8,750 | $30,132 |
| 2014 | $1,151 | $38,882 | $8,750 | $30,132 |
| 2013 | $2,306 | $38,882 | $8,750 | $30,132 |
Agents Affiliated with this Home
-
Carmen Glass

Seller's Agent in 2024
Carmen Glass
Red 1 Realty
4 Total Sales
-
Marcia Moore

Seller's Agent in 2020
Marcia Moore
Coldwell Banker Heritage
(937) 286-2215
84 Total Sales
-
JOHN DOE (NON-WRIST MEMBER)
J
Buyer's Agent in 2020
JOHN DOE (NON-WRIST MEMBER)
WR
8,405 Total Sales
Map
Source: Western Regional Information Systems & Technology (WRIST)
MLS Number: 1030947
APN: 03-00500-03580-0009
- 600 Fenview Dr
- 1137 Edgebrook Ave
- 907 White Pine St
- 613 Spinning Rd
- 509 Hamilton Ave
- 706 Bayberry Dr
- 903 Kennison Ave
- 5275 Westland Dr
- 413 W Lake Ave
- 516 N Church St
- 312 Jefferson St
- 223 W Washington St
- 809 Brubaker Dr
- 901 Brubaker Dr
- 903 Brubaker Dr
- 905 Brubaker Dr
- 907 Brubaker Dr
- 909 Brubaker Dr
- 222 S Pike St
- 5800 State Route 201
- 609 Fenview Dr
- 609 Fenview Dr Unit 609
- 701 Fenview Dr Unit 701
- 607 Fenview Dr
- 605 Fenview Dr
- 605 Fenview Dr Unit 605
- 703 Fenview Dr Unit 703
- 604 Fenview Dr Unit 604
- 1204 Blue Bird Ct
- 702 Fenview Dr
- 702 Fenview Dr Unit 702
- 1206 Blue Bird Ct Unit 4
- 504 Fenview Dr
- 5411 Scarff Rd
- 5470 Scarff Rd
- 5435 Scarff Rd
- 8920 E New Carlisle Rd
- 5445 Scarff Rd
- 1215 W Lake Ave
- 800 Greenheart Dr
