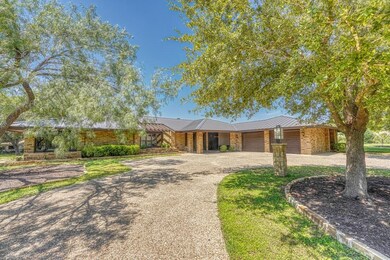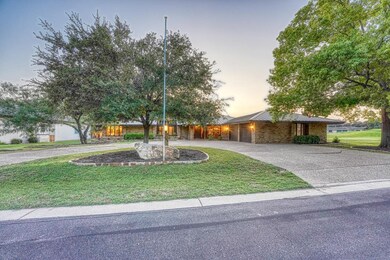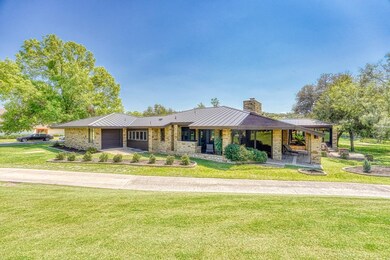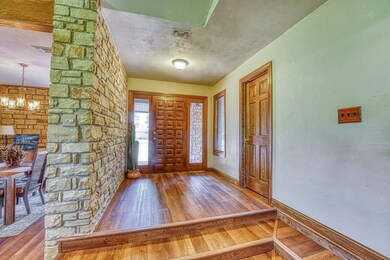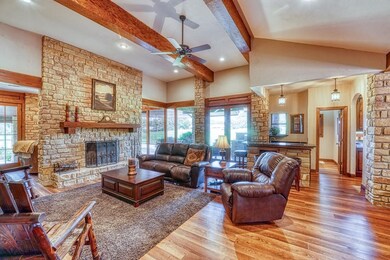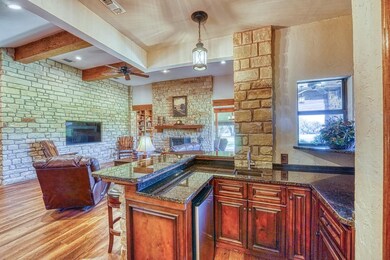
609 Hi Stirrup Horseshoe Bay, TX 78657
Highlights
- On Golf Course
- Wood Flooring
- Golf Cart Parking
- Vaulted Ceiling
- Granite Countertops
- Covered patio or porch
About This Home
As of September 2023In the Heart of Horseshoe Bay: an Architectural Gem sitting on Slickrock signature hole #14. This home offers a combination of modern & traditional comforts with stunning views! Significant structural, material & equipment upgrades throughout the home: high-end luxury flooring, custom kitchen cabinets, appliances, granite, center island, Great Room vaulted 14' ceiling with beams, stone fireplace, stone wall with large built-in Tv & wet bar, 6 panel solid oak doors throughout, new showers with modern tile, counters, plumbing & lighting fixtures, 5 Ton HVAC, water heater, and washer/dryer. 2020 Standing Seam Roof with high-efficient foam attic insulation. Great floor plan includes 3 bedroom ensuites! Large Master bedroom with his/her closets, Master bath features: dual vanity, walk-in shower, private jetted whirlpool tub & Tv. Wonderful Den/Media room with new floor to ceiling windows, pool table, electric fireplace & Tv. Wrap around covered patio includes beautiful oak ceilings, drop lighting, built-in grill, Tv & slab/firepit all with incredible golf course & hill country views! 2 car garage with golf cart storage & a room for fitness equipment or extra storage! New aluminum ladder drop-down for attic access. If you're looking for a unique home in the Horseshoe Bay community, come see this special home!
Last Agent to Sell the Property
RE/MAX HORSESHOE BAY RESORT SA License #0524228 Listed on: 06/29/2023

Home Details
Home Type
- Single Family
Est. Annual Taxes
- $12,865
Year Built
- Built in 1983
Lot Details
- 0.31 Acre Lot
- Lot Dimensions are 78x124.86x135x131.89
- On Golf Course
- Landscaped
- Sprinkler System
- Cleared Lot
Property Views
- Golf Course
- Hill Country
Home Design
- Slab Foundation
- Tile Roof
Interior Spaces
- 3,204 Sq Ft Home
- 1-Story Property
- Wet Bar
- Sound System
- Vaulted Ceiling
- Ceiling Fan
- Recessed Lighting
- Fireplace Features Masonry
- Insulated Windows
- Fire and Smoke Detector
Kitchen
- Double Oven
- Electric Range
- Microwave
- Dishwasher
- Granite Countertops
- Disposal
Flooring
- Wood
- Carpet
- Tile
Bedrooms and Bathrooms
- 3 Bedrooms
- Walk-In Closet
Laundry
- Dryer
- Washer
Parking
- 2 Car Attached Garage
- Side Facing Garage
- Garage Door Opener
- Golf Cart Parking
Accessible Home Design
- Stepless Entry
Outdoor Features
- Covered patio or porch
- Rain Gutters
Utilities
- Central Heating and Cooling System
- Heat Pump System
- Electric Water Heater
- Satellite Dish
Listing and Financial Details
- Assessor Parcel Number 022646
Community Details
Overview
- Property has a Home Owners Association
- Horseshoe Bay P Subdivision
Recreation
- Park
Ownership History
Purchase Details
Home Financials for this Owner
Home Financials are based on the most recent Mortgage that was taken out on this home.Purchase Details
Home Financials for this Owner
Home Financials are based on the most recent Mortgage that was taken out on this home.Purchase Details
Similar Homes in Horseshoe Bay, TX
Home Values in the Area
Average Home Value in this Area
Purchase History
| Date | Type | Sale Price | Title Company |
|---|---|---|---|
| Warranty Deed | -- | Concierge Title | |
| Vendors Lien | -- | Highland Lakes Title | |
| Special Warranty Deed | -- | None Available |
Mortgage History
| Date | Status | Loan Amount | Loan Type |
|---|---|---|---|
| Previous Owner | $240,000 | Commercial | |
| Previous Owner | $220,000 | New Conventional |
Property History
| Date | Event | Price | Change | Sq Ft Price |
|---|---|---|---|---|
| 03/04/2025 03/04/25 | For Sale | $975,000 | -2.0% | $304 / Sq Ft |
| 09/15/2023 09/15/23 | Sold | -- | -- | -- |
| 06/29/2023 06/29/23 | For Sale | $995,000 | +202.4% | $311 / Sq Ft |
| 03/23/2017 03/23/17 | Sold | -- | -- | -- |
| 01/11/2017 01/11/17 | Pending | -- | -- | -- |
| 12/05/2016 12/05/16 | For Sale | $329,000 | 0.0% | $106 / Sq Ft |
| 11/16/2016 11/16/16 | Pending | -- | -- | -- |
| 11/03/2016 11/03/16 | Price Changed | $329,000 | -1.8% | $106 / Sq Ft |
| 08/03/2016 08/03/16 | Price Changed | $335,000 | -4.0% | $108 / Sq Ft |
| 05/14/2016 05/14/16 | For Sale | $349,000 | -- | $113 / Sq Ft |
Tax History Compared to Growth
Tax History
| Year | Tax Paid | Tax Assessment Tax Assessment Total Assessment is a certain percentage of the fair market value that is determined by local assessors to be the total taxable value of land and additions on the property. | Land | Improvement |
|---|---|---|---|---|
| 2024 | $12,865 | $976,060 | $88,260 | $887,800 |
| 2023 | $4,551 | $463,152 | $70,800 | $433,100 |
| 2022 | $6,418 | $421,047 | $67,000 | $393,710 |
| 2021 | $6,177 | $382,770 | $44,000 | $338,770 |
| 2020 | $6,201 | $366,670 | $44,000 | $322,670 |
| 2019 | $6,169 | $356,550 | $44,000 | $312,550 |
| 2018 | $5,975 | $341,650 | $44,000 | $297,650 |
| 2017 | $5,412 | $309,090 | $44,000 | $265,090 |
| 2016 | $4,648 | $265,480 | $44,000 | $221,480 |
| 2015 | -- | $261,360 | $44,000 | $217,360 |
| 2014 | -- | $261,360 | $44,000 | $217,360 |
Agents Affiliated with this Home
-
Steve Butler

Seller's Agent in 2025
Steve Butler
RE/MAX
(512) 755-5500
96 in this area
98 Total Sales
-
Michael Butler
M
Seller's Agent in 2023
Michael Butler
RE/MAX
(512) 755-5907
114 in this area
119 Total Sales
-
Dana Yarter

Seller's Agent in 2017
Dana Yarter
RE/MAX
(512) 755-1355
26 in this area
177 Total Sales
-
N
Buyer's Agent in 2017
Non Member
Non Member
Map
Source: Highland Lakes Association of REALTORS®
MLS Number: HLM165015
APN: 22646
- 808 Hi Stirrup
- 618 Hi Stirrup
- 604 Hi Cir S
- 207 Lasso
- 201 Lasso
- 117 Longhorn
- Lt 23013 Far W
- 602 Hi Cir S
- 402 Hi Stirrup Unit E4
- Lot 19053 Longhorn
- 400 Hi There #103
- 401 Hi There
- 307 Poker Chip Unit 116
- 307 Poker Chip
- 304 Hi There Unit 131
- 304 Hi There Unit 137
- 304 Hi There
- 200 Long Branch Cir
- 117 Lost Spur
- TBD Bishops Ct

