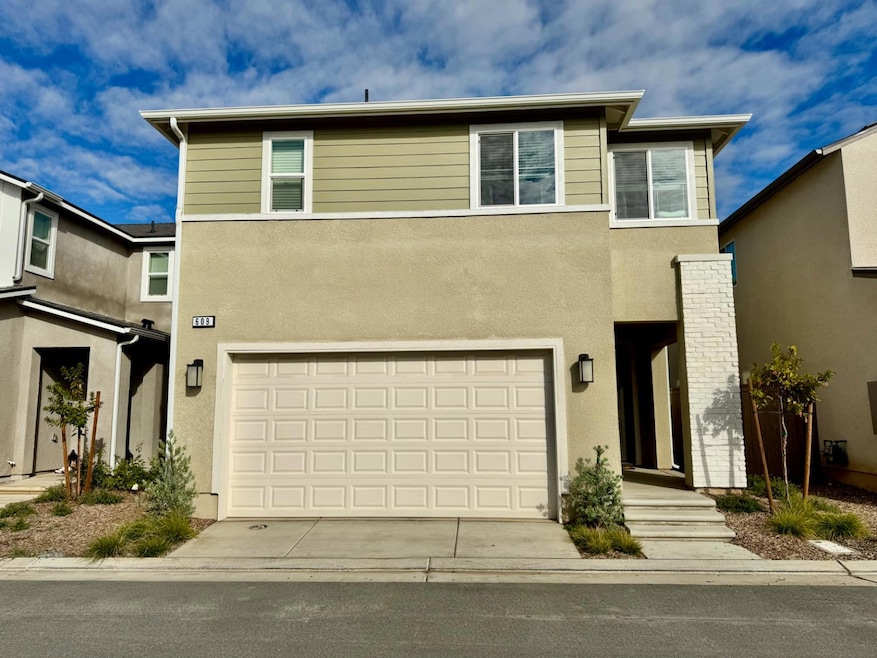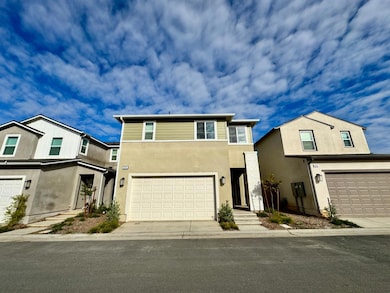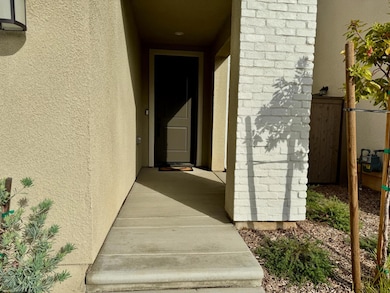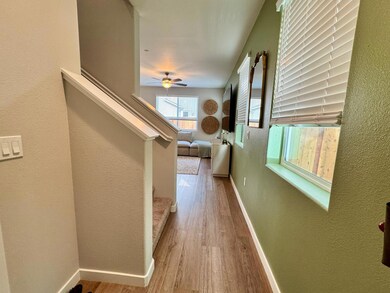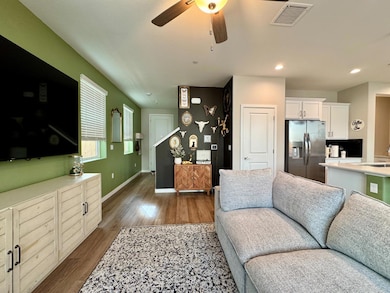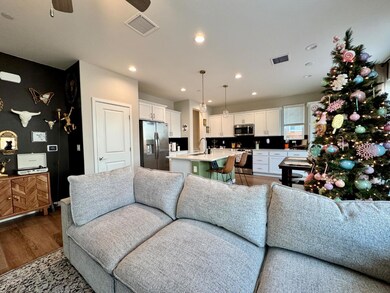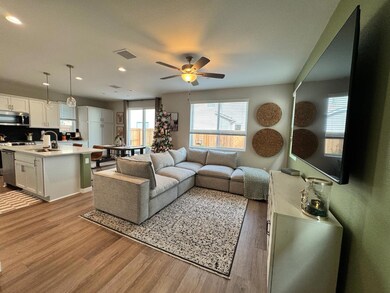609 Josephine Ave Madera, CA 93636
Tesoro Viejo NeighborhoodEstimated payment $2,380/month
Highlights
- Fitness Center
- Heated In Ground Pool
- Contemporary Architecture
- Chaparral High School Rated A
- Clubhouse
- Loft
About This Home
Step into this beautifully crafted McCaffrey home that feels better than new. Thoughtful upgrades run throughout the entire space creating a warm and modern feel from the moment you walk in. The open layout is designed for easy living with a spacious kitchen, comfortable living area, and plenty of natural light that makes the home feel inviting all day long. The home sits in one of the most desirable McCaffrey communities where you can enjoy resort style amenities including a clubhouse, sparkling pool, relaxing spa, and regular neighborhood events that give the community a true sense of connection. Local shopping, dining, and a coffee spot are close by and RiverPark is only a short ten minute drive which adds to the convenience and lifestyle this home offers. This property truly blends comfort, quality, and location. It is a perfect choice for anyone looking for a move in ready home with all the benefits of a well established master planned community.
Listing Agent
Kambria Gallenkamp
Small Town Big Living Realty License #02253175 Listed on: 11/19/2025
Open House Schedule
-
Saturday, November 22, 202512:00 to 2:00 pm11/22/2025 12:00:00 PM +00:0011/22/2025 2:00:00 PM +00:00Add to Calendar
Home Details
Home Type
- Single Family
Est. Annual Taxes
- $1,051
Year Built
- Built in 2024
Lot Details
- 2,178 Sq Ft Lot
- Fenced Yard
- Landscaped
- Front Yard Sprinklers
- Garden
Home Design
- Contemporary Architecture
- Brick Exterior Construction
- Concrete Foundation
- Tile Roof
- Wood Siding
- Stucco
Interior Spaces
- 1,651 Sq Ft Home
- 2-Story Property
- Living Room
- Loft
Kitchen
- Eat-In Kitchen
- Oven or Range
- Microwave
- Dishwasher
- Disposal
Flooring
- Carpet
- Laminate
Bedrooms and Bathrooms
- 3 Bedrooms
- 2.5 Bathrooms
- Bathtub with Shower
- Separate Shower
Laundry
- Laundry on upper level
- Electric Dryer Hookup
Pool
- Heated In Ground Pool
- Fence Around Pool
- Pool Water Feature
- Fiber Optic Pool Lighting
Additional Features
- Concrete Porch or Patio
- Central Heating and Cooling System
Community Details
Recreation
- Community Playground
- Fitness Center
- Community Pool
- Community Spa
Additional Features
- Greenbelt
- Clubhouse
- Security Guard
Map
Home Values in the Area
Average Home Value in this Area
Tax History
| Year | Tax Paid | Tax Assessment Tax Assessment Total Assessment is a certain percentage of the fair market value that is determined by local assessors to be the total taxable value of land and additions on the property. | Land | Improvement |
|---|---|---|---|---|
| 2025 | $1,051 | $66,000 | $66,000 | -- |
| 2023 | -- | $7,650 | $7,650 | -- |
Property History
| Date | Event | Price | List to Sale | Price per Sq Ft |
|---|---|---|---|---|
| 11/19/2025 11/19/25 | For Sale | $435,000 | -- | $263 / Sq Ft |
Purchase History
| Date | Type | Sale Price | Title Company |
|---|---|---|---|
| Grant Deed | $415,500 | Old Republic Title Company | |
| Grant Deed | $396,000 | Old Republic Title Company | |
| Grant Deed | $396,000 | Old Republic Title Company | |
| Quit Claim Deed | -- | Old Republic Title Company |
Mortgage History
| Date | Status | Loan Amount | Loan Type |
|---|---|---|---|
| Open | $407,953 | FHA |
Source: Fresno MLS
MLS Number: 640156
APN: 081-401-026
- 696 Grace Way
- 4109 Ash Rd
- 4103 Ash Rd
- 4172 Agnes Ln
- 4178 Agnes Ln
- 4177 Agnes Ln
- 4089 Braden Rd
- 4170 Joseph Ln
- 4176 Joseph Ln
- 4090 Brent Rd
- 765 Laina Ave
- 787 Josephine Ave
- Heather Plan at The Plaza at Tesoro Viejo - Poppy
- Iris Plan at The Plaza at Tesoro Viejo - Poppy
- Blossom Plan at The Plaza at Tesoro Viejo - Poppy
- Foxglove Plan at The Plaza at Tesoro Viejo - Poppy
- Sunflower Plan at The Plaza at Tesoro Viejo - Poppy
- Clover Plan at The Plaza at Tesoro Viejo - Poppy
- 768 Laina Ave
- 781 Elizabeth Ave
- 4249 Hillside Rd
- 287 Huntington Ave S
- 1116 Encore Way W
- 1053 Traverse Dr S
- 1137 Granite W
- 11233 N Alicante Dr
- 1739 E Autumn Sage Ave
- 4415 Horizon Dr
- 10668 N Lighthouse Dr
- 459 E Pebble Beach Dr
- 10850 Braden Way
- 1586 E Granada Ave
- 9598 N Sharon Ave
- 9479 N Whitehouse Dr
- 1164 E Perrin Ave
- 1242 E Champlain Dr
- 9375 N Saybrook Dr
- 1650 E Shepherd Ave
- 1325 E Foxhill Dr
- 9111 N Maple Ave
