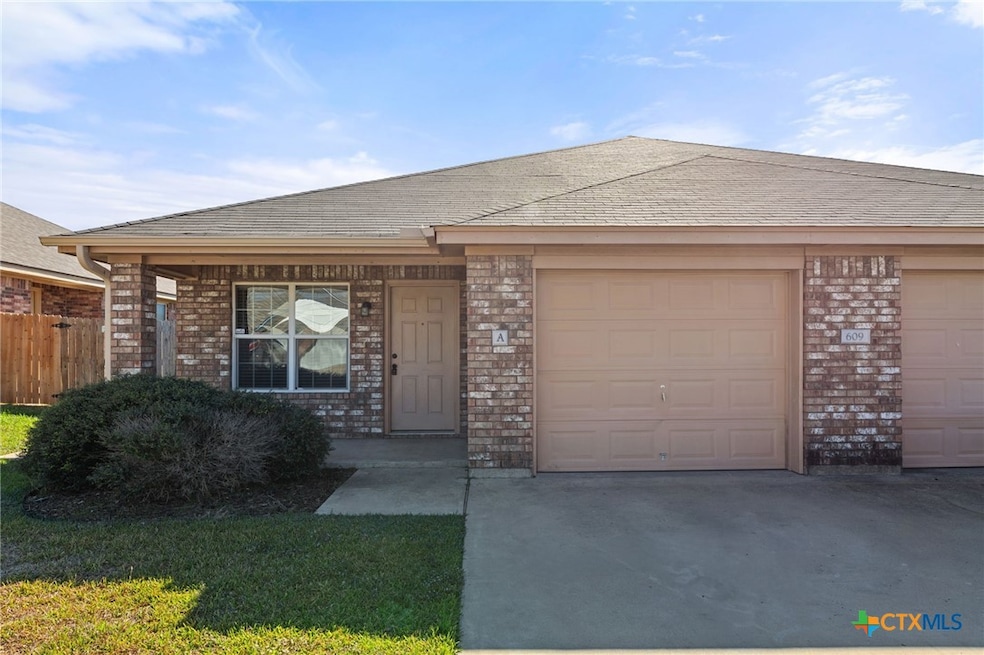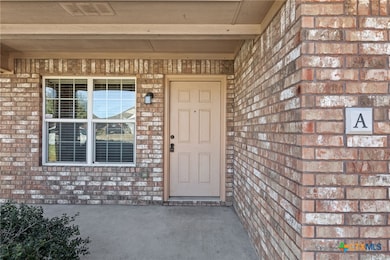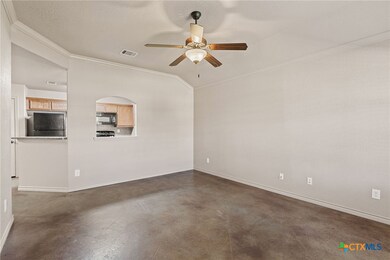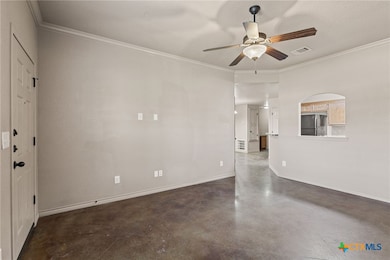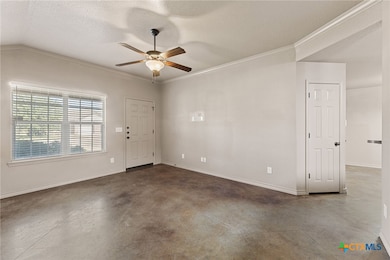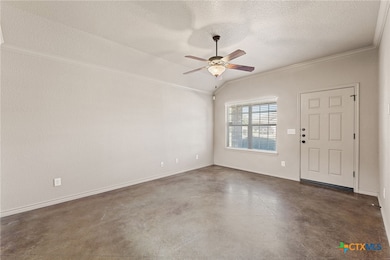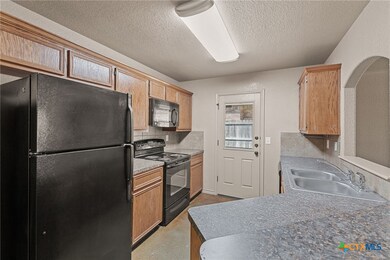609 Karey Dr Unit A Temple, TX 76502
Midway NeighborhoodHighlights
- A-Frame Home
- 1 Car Attached Garage
- Walk-In Closet
- No HOA
- Double Vanity
- Laundry Room
About This Home
Welcome to this beautiful and spacious 3-bedroom, 2-bath home located in a quiet, desirable neighborhood in Temple, TX. Offering a perfect blend of comfort and style, this property features stunning stained concrete floors throughout, providing both durability and elegance.
The spacious living area seamlessly flows into the dining and kitchen spaces, ideal for entertaining or family gatherings. The kitchen boasts ample counter space, making meal prep a breeze.
Step outside to your private, fully fenced backyard – offering plenty of room for outdoor activities & relaxation. Whether you're hosting a barbecue or enjoying a peaceful evening under the stars, this backyard is perfect for it all.
Conveniently located near schools, parks, and shopping, this home provides both tranquility and easy access to everything you need. This rental property is ready to become your next home!
Property Details
Home Type
- Multi-Family
Est. Annual Taxes
- $7,961
Year Built
- Built in 2013
Lot Details
- 8,803 Sq Ft Lot
- Privacy Fence
- Wood Fence
Parking
- 1 Car Attached Garage
Home Design
- Duplex
- A-Frame Home
- Brick Exterior Construction
- Slab Foundation
Interior Spaces
- 1,450 Sq Ft Home
- Property has 1 Level
- Ceiling Fan
- Combination Kitchen and Dining Room
- Laundry Room
Kitchen
- Electric Range
- Dishwasher
Flooring
- Painted or Stained Flooring
- Concrete
Bedrooms and Bathrooms
- 3 Bedrooms
- Walk-In Closet
- 2 Full Bathrooms
- Double Vanity
Utilities
- Central Heating and Cooling System
Listing and Financial Details
- Property Available on 4/7/25
- Tenant pays for electricity, trash collection, water
- 12 Month Lease Term
- Legal Lot and Block 4 / 13
- Assessor Parcel Number 443995
Community Details
Overview
- No Home Owners Association
- Canyon Ridge Ph Ii Subdivision
Pet Policy
- Pet Deposit $500
Map
Source: Central Texas MLS (CTXMLS)
MLS Number: 575788
APN: 443995
- 4409 Brutus Ln
- 814 Karey Dr
- 808 Silver Stone Dr
- 826 Paseo Del Plata
- 907 Paseo Del Plata
- 218 Sand Lilly Dr
- 4521 Agave Trail
- 4433 Agave Trail
- 4425 Agave Trail
- 207 Creek Plum Ln
- 4706 Stone Ridge Dr
- 4817 Calle Roble
- 4605 Calle Olmo
- 607 Friar Tuck Dr
- 1110 Basalt Ct
- 4905 Ledgestone Trail
- 1218 Waters Dairy Rd
- 1113 Basalt Ct
- 4801 Calle Nogal St
- 4904 Stonehaven Dr
