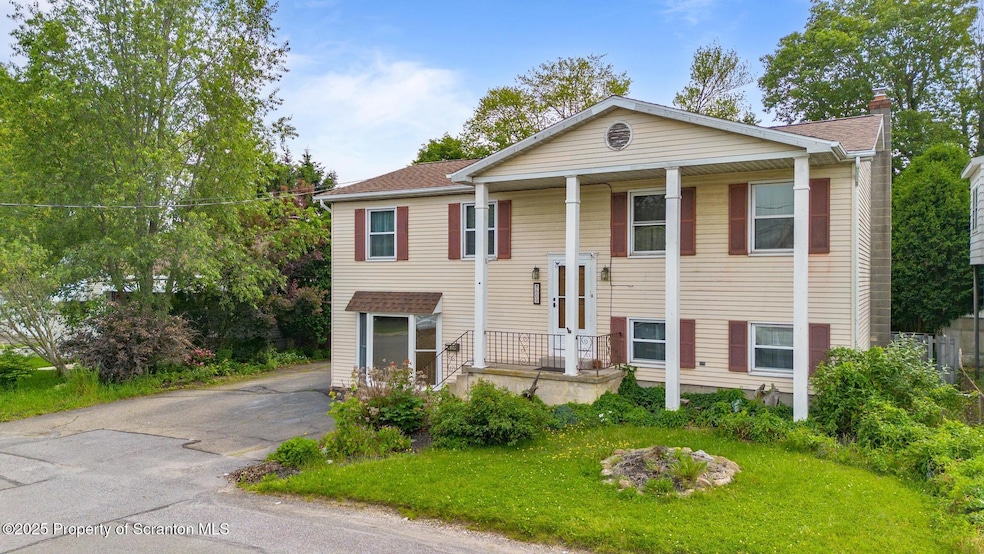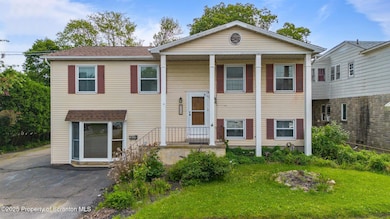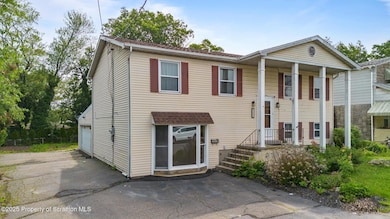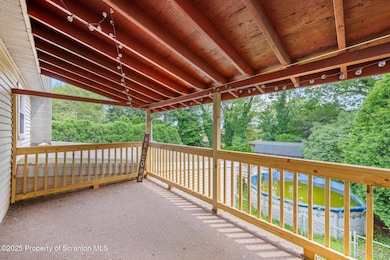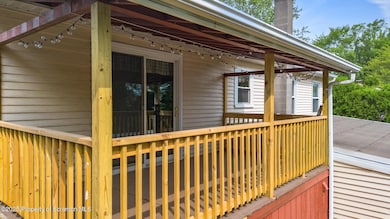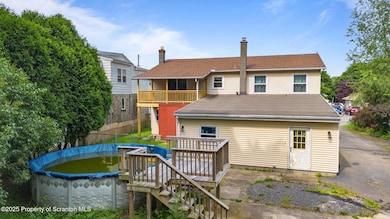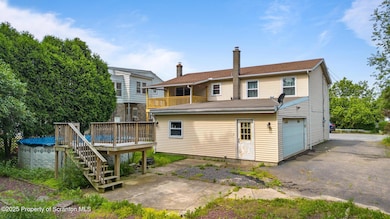609 Landmesser Ave Hazleton, PA 18202
Estimated payment $2,237/month
Highlights
- Filtered Pool
- Main Floor Primary Bedroom
- Private Yard
- Open Floorplan
- Bonus Room
- No HOA
About This Home
Welcome to 609 Landmesser Ave, where comfort meets convenience ideally situated near West Hazleton's business district and Valmont Park's industrial hub. Tucked into a classic, friendly neighborhood, this impressive split-level home features 4 bedrooms, 2.5 baths, and plenty of space for families of all sizes. You'll feel the difference the moment you walk in. The home's mechanical systems are top-notch -- energy certified by PP&L, outfitted with E-rated windows, excellent insulation, and ready exhausts for wood or pellet stoves. Every detail inside feels thoughtfully planned and beautifully updated, with modern finishes that blend style and function.The living spaces are generous, perfect for a growing family or even multi-generational living. The primary suite is a true retreat, featuring a spa-worthy bathroom with an oversized jetted tub, double vanity, walk-in shower, and a spacious closet.Out back, you'll find a fenced yard ideal for pets, a brand new storage shed, and an above-ground pool just waiting for summer days. The oversized garage comes with a built-in workshop, and there's more than enough off-street parking for everyone.If you're looking for a home that brings together quality, comfort, and a prime location -- this is it. Come see why 609 Landmesser Ave stands out from the rest.
Home Details
Home Type
- Single Family
Est. Annual Taxes
- $3,753
Year Built
- Built in 1979
Lot Details
- 9,148 Sq Ft Lot
- Lot Dimensions are 76x122
- Level Lot
- Cleared Lot
- Private Yard
- Back Yard
- Included in the deed.
- Property is zoned R1
Parking
- 2 Car Garage
- Oversized Parking
- Driveway
- 2 Open Parking Spaces
Home Design
- Split Level Home
- Slab Foundation
- Fire Rated Drywall
- Composition Roof
- Vinyl Siding
Interior Spaces
- 2-Story Property
- Open Floorplan
- Paneling
- ENERGY STAR Qualified Windows
- Sliding Doors
- Entrance Foyer
- Living Room
- Dining Room
- Bonus Room
- Crawl Space
- Storm Doors
Kitchen
- Stainless Steel Appliances
- ENERGY STAR Qualified Appliances
Flooring
- Laminate
- Tile
- Vinyl
Bedrooms and Bathrooms
- 4 Bedrooms
- Primary Bedroom on Main
- Walk-In Closet
- Double Vanity
Laundry
- Laundry Room
- Laundry on lower level
Pool
- Filtered Pool
- Above Ground Pool
- Pool Cover
- Pool Liner
Outdoor Features
- Covered Patio or Porch
- Separate Outdoor Workshop
- Shed
Utilities
- Window Unit Cooling System
- Baseboard Heating
- 200+ Amp Service
Community Details
- No Home Owners Association
Listing and Financial Details
- Exclusions: Axel in Garage
- Assessor Parcel Number 26-T7NE2-009-010
- Tax Block 9
Map
Home Values in the Area
Average Home Value in this Area
Tax History
| Year | Tax Paid | Tax Assessment Tax Assessment Total Assessment is a certain percentage of the fair market value that is determined by local assessors to be the total taxable value of land and additions on the property. | Land | Improvement |
|---|---|---|---|---|
| 2025 | $3,753 | $184,500 | $34,500 | $150,000 |
| 2024 | $3,600 | $184,500 | $34,500 | $150,000 |
| 2023 | $3,529 | $184,500 | $34,500 | $150,000 |
| 2022 | $3,495 | $184,500 | $34,500 | $150,000 |
| 2021 | $3,389 | $184,500 | $34,500 | $150,000 |
| 2020 | $3,328 | $184,500 | $34,500 | $150,000 |
| 2019 | $3,188 | $184,500 | $34,500 | $150,000 |
| 2018 | $3,068 | $184,500 | $34,500 | $150,000 |
| 2017 | $3,001 | $184,500 | $34,500 | $150,000 |
| 2016 | -- | $184,500 | $34,500 | $150,000 |
| 2015 | $2,350 | $184,500 | $34,500 | $150,000 |
| 2014 | $2,350 | $184,500 | $34,500 | $150,000 |
Property History
| Date | Event | Price | List to Sale | Price per Sq Ft |
|---|---|---|---|---|
| 07/10/2025 07/10/25 | Price Changed | $365,000 | -1.4% | $167 / Sq Ft |
| 07/10/2025 07/10/25 | Price Changed | $370,000 | -3.9% | $169 / Sq Ft |
| 06/27/2025 06/27/25 | Price Changed | $385,000 | -2.5% | $176 / Sq Ft |
| 06/16/2025 06/16/25 | For Sale | $395,000 | -- | $181 / Sq Ft |
Purchase History
| Date | Type | Sale Price | Title Company |
|---|---|---|---|
| Interfamily Deed Transfer | -- | Madison Settlement Svcs Llc | |
| Deed | $161,000 | -- |
Mortgage History
| Date | Status | Loan Amount | Loan Type |
|---|---|---|---|
| Open | $175,372 | VA |
Source: Greater Scranton Board of REALTORS®
MLS Number: GSBSC252934
APN: 26-T7NE2-009-010-000
- 9 Park St
- 31 Park St
- 903 Mckinley St
- 2061 W 22nd St
- 0 Pennsylvania 93
- 235 Allen St
- 124 Putnam St
- 667 Roosevelt St
- 328 W Green St
- 756 Peace St
- 590 Mckinley St
- 118 E Green St
- 1009 Peace St
- 111 S Broad St
- 329 Ridge Ave
- 782 N James St
- 536 W Green St
- 731 N James St
- 399 Mountain View Dr
- ERII 013 Glen Eagles Dr
- 757 Mcnair St
- 138 W 21st St
- 355 W Broad St
- 145 W Broad St
- 124 N Wyoming St
- 426 Airport Beltway
- 700 S Church St
- 4285 Hollywood Blvd Unit 2
- 1 Edge Rock Dr
- 27 Snyder Ave
- 70 Dean St
- 125 Pebble Beach Dr
- 454 Fern St
- 456 Fern St
- 273 Four Seasons Dr
- 11 Lazy Ln
- 244 Sand Springs Dr
- 9 E Main St Unit C
- 486 S Mountain Blvd
- 204 W Ridge St Unit 1
