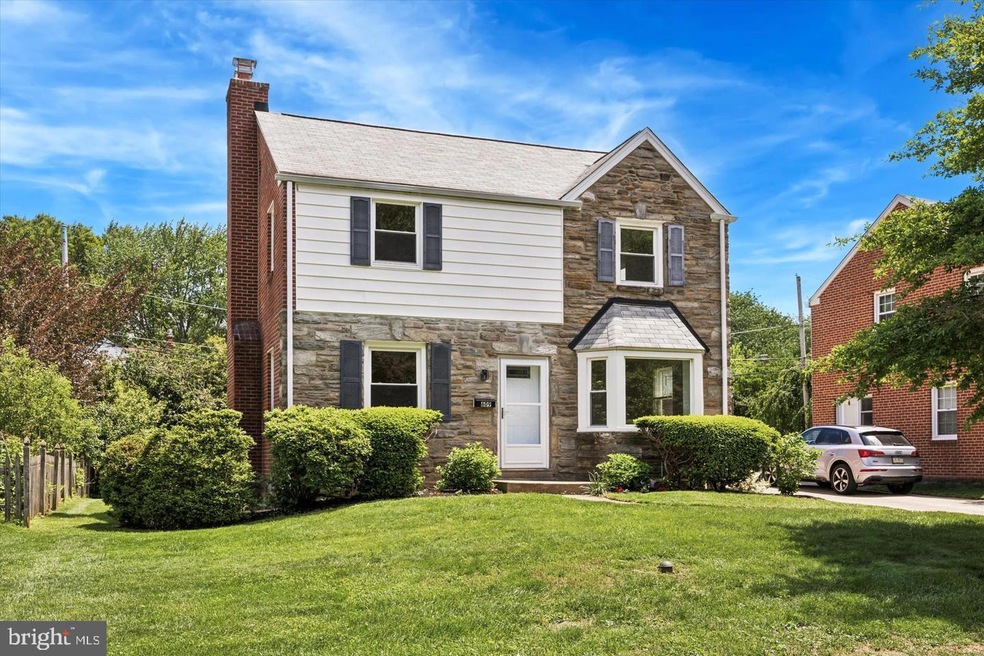609 Latham Dr Wynnewood, PA 19096
Highlights
- Colonial Architecture
- Wood Flooring
- 1 Car Attached Garage
- Penn Wynne Elementary School Rated A+
- No HOA
- Parking Storage or Cabinetry
About This Home
Welcome to 609 Latham Road — a beautifully updated home available for rent in a prime Wynnewood location. This spacious two-story residence features 3 bedrooms and 2.5 bathrooms, and was extensively renovated in 2024–2025, offering a perfect blend of classic charm and modern upgrades.
Inside, you’ll find refinished hardwood floors, a renovated kitchen with stainless steel appliances, gas cooktop, and granite countertops — ideal for home cooking or casual meals. The cozy living room features a wood-burning fireplace, and a main-level powder room adds convenience.
Upstairs, enjoy a comfortable primary bedroom suite, two additional bedrooms, and two fully renovated bathrooms. One of the bedrooms opens to a private deck with a new roof, great for relaxing outdoors.
The refreshed lower level offers flexible space for a home gym, rec room, or storage, plus laundry facilities. Outside, you'll find a nicely landscaped yard, patio, and mature plantings, along with an attached garage/storage area.
Located on a quiet, tree-lined street just blocks from South Ardmore Park, this home is in the award-winning Lower Merion School District, with easy access to Suburban Square, Whole Foods, trains, shops, and restaurants — and a quick commute to Center City.
This is a rare rental opportunity in one of the Main Line’s most sought-after neighborhoods. Schedule your showing today!
Home Details
Home Type
- Single Family
Est. Annual Taxes
- $7,885
Year Built
- Built in 1950 | Remodeled in 2024
Lot Details
- 6,141 Sq Ft Lot
- Lot Dimensions are 55.00 x 0.00
Parking
- 1 Car Attached Garage
- 2 Driveway Spaces
- Parking Storage or Cabinetry
Home Design
- Colonial Architecture
- Brick Exterior Construction
- Stone Foundation
Interior Spaces
- 1,408 Sq Ft Home
- Property has 2 Levels
- Wood Flooring
- Unfinished Basement
Bedrooms and Bathrooms
- 3 Bedrooms
Utilities
- Forced Air Heating and Cooling System
- Cooling System Utilizes Natural Gas
- Natural Gas Water Heater
Listing and Financial Details
- Residential Lease
- Security Deposit $7,850
- Tenant pays for all utilities
- No Smoking Allowed
- 12-Month Min and 24-Month Max Lease Term
- Available 7/7/25
- Assessor Parcel Number 40-00-31564-004
Community Details
Overview
- No Home Owners Association
- Wynnewood Subdivision
Pet Policy
- No Pets Allowed
Map
Source: Bright MLS
MLS Number: PAMC2146670
APN: 40-00-31564-004
- 2209 E County Line Rd
- 701 Argyle Rd
- 720 Argyle Rd
- 2137 Bryn Mawr Place Unit E12
- 137 Sutton Rd
- 417 Haverford Rd
- 101 Grandview Rd
- 235 E County Line Rd Unit 560
- 1219 W Wynnewood Rd Unit 307
- 1219 W Wynnewood Rd Unit 105
- 1219 W Wynnewood Rd Unit 400
- 1705 Green Valley Rd
- 208 Edgemont Ave
- 190 Lakeside Rd
- 1202 W Wynnewood Rd Unit 2
- 1202 W Wynnewood Rd Unit 1
- 407 Oakwynne Dr
- 383 Lakeside Rd Unit 102
- 2625 Chestnut Ave
- 218 Linwood Ave
- 2307 Haverford Rd Unit A
- 236 Delmont Ave Unit 1st Floor
- 110 Grandview Rd
- 1209 W Wynnewood Rd
- 170 Lakeside Rd
- 126 Argyle Rd Unit B
- 114 Brookfield Terrace
- 217 Simpson Rd
- 107 E County Line Rd Unit 2
- 201 Simpson Rd
- 240 Henley Rd
- 227 Crosshill Rd
- 120 Walnut Ave Unit 3
- 625 E Lancaster Ave
- 225 Trent Rd
- 113-113 Cricket Ave
- 125 Sibley Ave Unit D
- 125 Sibley Ave Unit C
- 125 Sibley Ave Unit A
- 10 Llanfair Rd Unit 11







