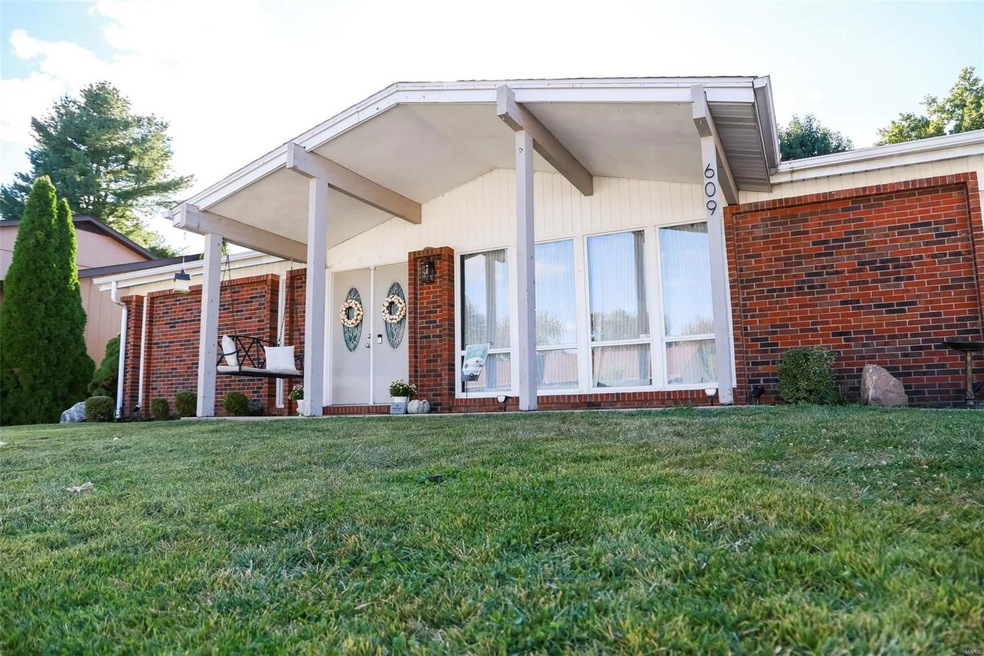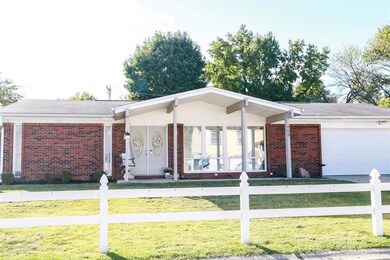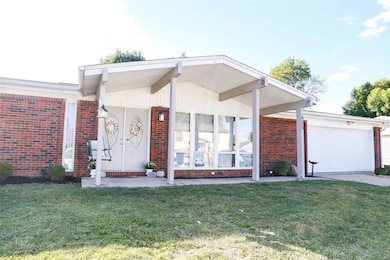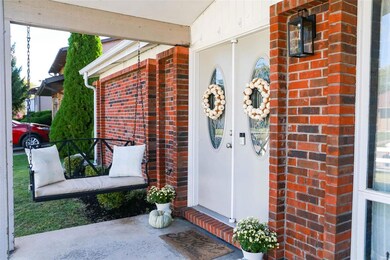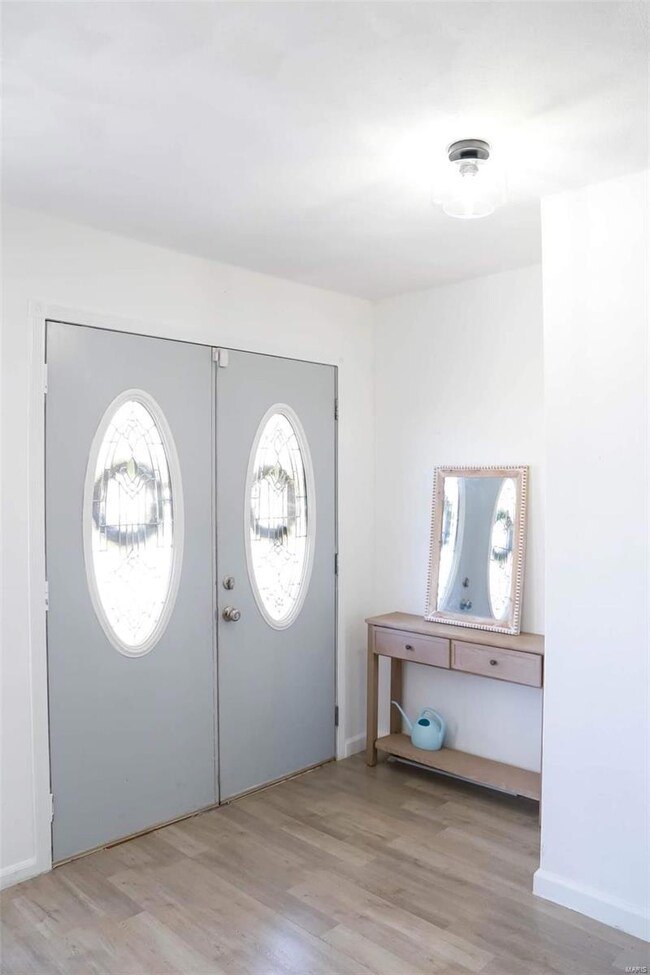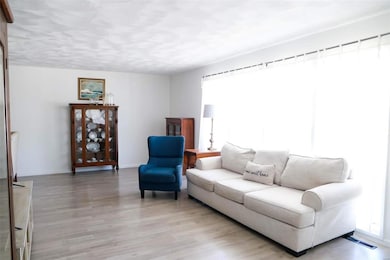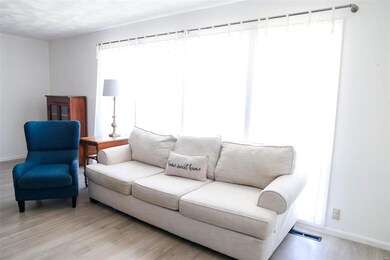
609 Lenora Dr Fairview Heights, IL 62208
Highlights
- In Ground Pool
- Granite Countertops
- Built-in Bookshelves
- Ranch Style House
- 2 Car Attached Garage
- Breakfast Bar
About This Home
As of July 2025A "Must See" Ranch with a private in ground pool! This 1800 square foot beauty is close to great shopping but nestled in a quiet neighborhood. The large family room has a fireplace that you can enjoy this winter! The kitchen is updated with a new faucet and back splash, appliances and A/C are four years old! The A\C has an electronic air cleaner that reduces ultra- fine particulates and freshens the indoor air by using UV light installed in the HVAC system. So many updates, you need to see this lovely home for yourself! Gorgeous finishes, inside you will fall in love with the brand new floors, light fixtures and fresh paint. Plenty of room for everyday living! This home is located close to restaurants and shopping and is move in ready! Buyer to verify all MLS details! Call your favorite agent for a showing today! BACK ON THE MARKET AT NO FAULT DUE TO SELLERS! Buyers did not do an inspection, it was due to buyer's backing out!
Last Agent to Sell the Property
RE/MAX Alliance License #475.196299 Listed on: 10/01/2022

Last Buyer's Agent
Tanya Hawkins
RE/MAX Preferred License #475156859

Home Details
Home Type
- Single Family
Est. Annual Taxes
- $3,652
Year Built
- Built in 1978
Lot Details
- 8,276 Sq Ft Lot
- Lot Dimensions are 75x111
- Partially Fenced Property
- Level Lot
Parking
- 2 Car Attached Garage
Home Design
- Ranch Style House
- Traditional Architecture
- Brick Exterior Construction
Interior Spaces
- 1,817 Sq Ft Home
- Built-in Bookshelves
- Wood Burning Fireplace
- Entrance Foyer
- Family Room with Fireplace
- Partially Carpeted
- Laundry on main level
Kitchen
- Breakfast Bar
- Electric Oven or Range
- <<microwave>>
- Dishwasher
- Granite Countertops
- Disposal
Bedrooms and Bathrooms
- 3 Main Level Bedrooms
- 2 Full Bathrooms
- Shower Only
Pool
- In Ground Pool
Schools
- Belleville Dist 118 Elementary And Middle School
- Belleville High School-East
Utilities
- Central Air
- Heat Pump System
- Electric Water Heater
Listing and Financial Details
- Assessor Parcel Number 03-34.0-210-003
Ownership History
Purchase Details
Home Financials for this Owner
Home Financials are based on the most recent Mortgage that was taken out on this home.Purchase Details
Home Financials for this Owner
Home Financials are based on the most recent Mortgage that was taken out on this home.Purchase Details
Purchase Details
Purchase Details
Home Financials for this Owner
Home Financials are based on the most recent Mortgage that was taken out on this home.Similar Homes in the area
Home Values in the Area
Average Home Value in this Area
Purchase History
| Date | Type | Sale Price | Title Company |
|---|---|---|---|
| Warranty Deed | $178,500 | Abstracts & Titles | |
| Warranty Deed | $147,500 | Ciommunuity Title Shiloh Llc | |
| Warranty Deed | $55,000 | Attorney | |
| Foreclosure Deed | $21,500 | Madlo Title | |
| Warranty Deed | $156,500 | Benedict Title Ins |
Mortgage History
| Date | Status | Loan Amount | Loan Type |
|---|---|---|---|
| Open | $172,542 | FHA | |
| Closed | $6,000 | New Conventional | |
| Previous Owner | $6,386 | FHA | |
| Previous Owner | $142,373 | FHA | |
| Previous Owner | $167,632 | FHA | |
| Previous Owner | $31,300 | Stand Alone Second | |
| Previous Owner | $125,200 | Fannie Mae Freddie Mac | |
| Previous Owner | $109,000 | Credit Line Revolving | |
| Previous Owner | $50,000 | Credit Line Revolving | |
| Previous Owner | $29,389 | Unknown | |
| Previous Owner | $10,000 | Credit Line Revolving |
Property History
| Date | Event | Price | Change | Sq Ft Price |
|---|---|---|---|---|
| 07/15/2025 07/15/25 | Sold | $240,000 | +6.7% | $132 / Sq Ft |
| 06/06/2025 06/06/25 | Pending | -- | -- | -- |
| 06/04/2025 06/04/25 | For Sale | $225,000 | +26.1% | $124 / Sq Ft |
| 12/19/2022 12/19/22 | Sold | $178,500 | -0.8% | $98 / Sq Ft |
| 11/21/2022 11/21/22 | Pending | -- | -- | -- |
| 11/19/2022 11/19/22 | Price Changed | $180,000 | -4.3% | $99 / Sq Ft |
| 11/17/2022 11/17/22 | For Sale | $188,000 | 0.0% | $103 / Sq Ft |
| 11/06/2022 11/06/22 | Pending | -- | -- | -- |
| 10/27/2022 10/27/22 | Price Changed | $188,000 | -8.3% | $103 / Sq Ft |
| 10/13/2022 10/13/22 | Price Changed | $205,000 | -6.8% | $113 / Sq Ft |
| 10/01/2022 10/01/22 | For Sale | $220,000 | +49.2% | $121 / Sq Ft |
| 06/28/2018 06/28/18 | Sold | $147,500 | -1.6% | $81 / Sq Ft |
| 06/28/2018 06/28/18 | Pending | -- | -- | -- |
| 05/08/2018 05/08/18 | For Sale | $149,900 | -- | $82 / Sq Ft |
Tax History Compared to Growth
Tax History
| Year | Tax Paid | Tax Assessment Tax Assessment Total Assessment is a certain percentage of the fair market value that is determined by local assessors to be the total taxable value of land and additions on the property. | Land | Improvement |
|---|---|---|---|---|
| 2023 | $3,652 | $53,995 | $7,417 | $46,578 |
| 2022 | $3,513 | $50,927 | $7,269 | $43,658 |
| 2021 | $3,423 | $48,336 | $6,899 | $41,437 |
| 2020 | $3,379 | $45,786 | $6,535 | $39,251 |
| 2019 | $3,264 | $45,786 | $6,535 | $39,251 |
| 2018 | $2,651 | $42,305 | $6,469 | $35,836 |
| 2017 | $2,549 | $40,589 | $6,207 | $34,382 |
| 2016 | $2,528 | $43,020 | $6,067 | $36,953 |
| 2014 | $2,298 | $42,900 | $6,120 | $36,780 |
| 2013 | $2,543 | $43,691 | $6,233 | $37,458 |
Agents Affiliated with this Home
-
Rebecca Bollinger

Seller's Agent in 2025
Rebecca Bollinger
RE/MAX Preferred
21 in this area
282 Total Sales
-
Tristan Reising

Buyer's Agent in 2025
Tristan Reising
Mustard Seed Realty
(618) 566-6932
6 in this area
129 Total Sales
-
Lindsey Davis

Seller's Agent in 2022
Lindsey Davis
RE/MAX
(618) 345-2111
1 in this area
27 Total Sales
-
T
Buyer's Agent in 2022
Tanya Hawkins
RE/MAX Preferred
-
Brian Stanley

Seller's Agent in 2018
Brian Stanley
eXp Realty
(618) 917-9132
9 in this area
140 Total Sales
-
Amy Hillery

Buyer's Agent in 2018
Amy Hillery
Landmark Realty
(618) 520-9850
152 Total Sales
Map
Source: MARIS MLS
MLS Number: MIS22063465
APN: 03-34.0-210-003
- 125 Chateau Dr
- 709 Villanova Ct
- 5 Chalet Ct
- 105 Chateau Dr
- 829 Clemson Ave
- 5213 Loyola Ct
- 963 Clemson Ave
- 0 Frank Scott Pkwy E
- 114 Ashland Ave
- 312 Frey Ln
- 113 Kassing Ave
- 100 Hollandia Dr
- 204 Linda Dr
- 113 Lakeland Hills Dr
- 1404 Clifton Way Ct
- 103 Joseph Dr
- 1477 Arley Hill Dr
- 5037 Bristol Hill Dr
- 1433 Victoria Square Ct
- 6200 Old Collinsville Rd
