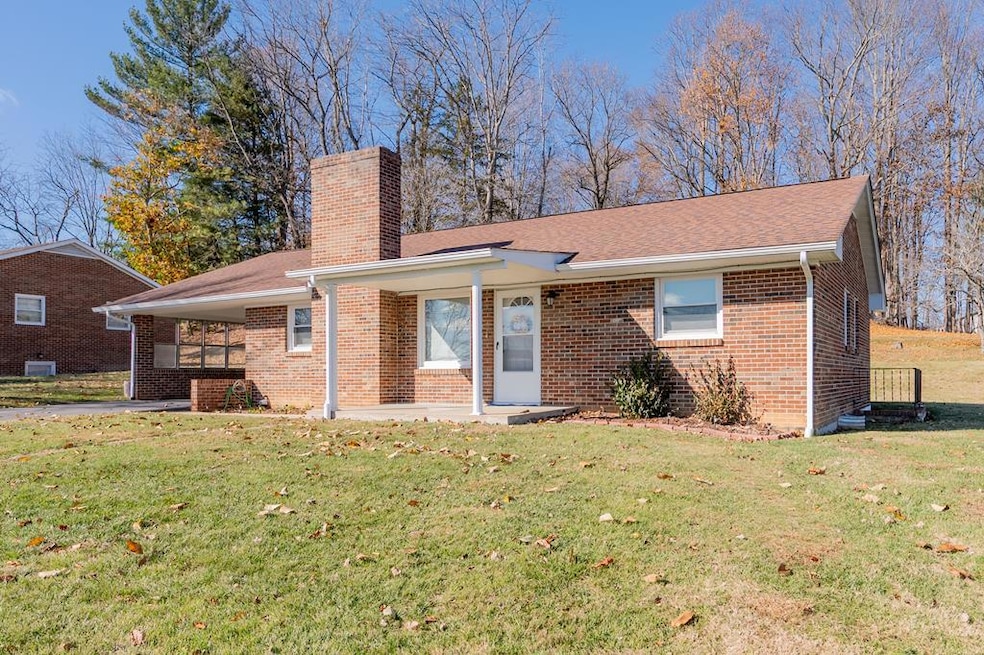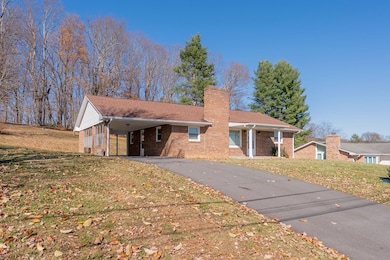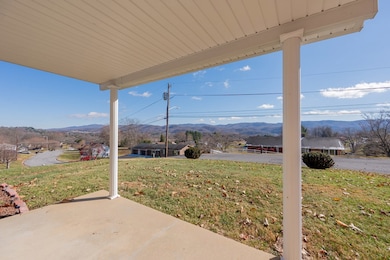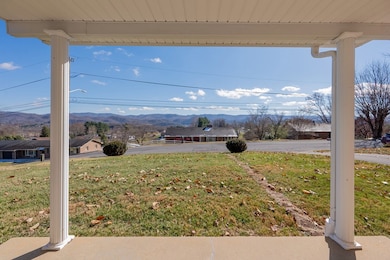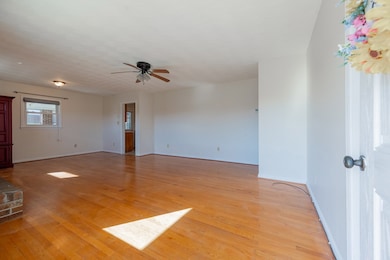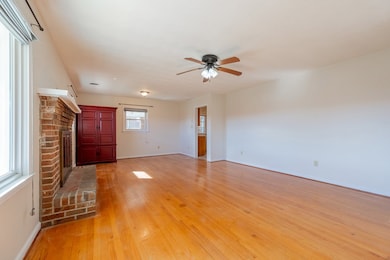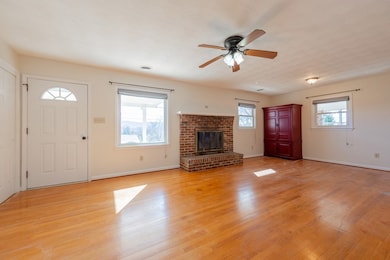609 Leslie St Marion, VA 24354
Estimated payment $1,173/month
Highlights
- Mature Trees
- Deck
- No HOA
- Marion Elementary School Rated 10
- Newly Painted Property
- Covered Patio or Porch
About This Home
Super nice brick ranch located in an in-town neighborhood with beautiful mountain views! This 3-bedroom, 1.5-bath home offers comfortable one-level living with a spacious, open feel. Enjoy quiet mornings or evening strolls in this walkable neighborhood surrounded by mature landscaping. The home features a bright living area, a well-appointed kitchen, and a large finished basement that provides endless possibilities for extra living space, a home office, or a recreation room. Relax on the back porch while taking in the peaceful setting and scenic views. An attached carport adds convenience, and the landscaped yard provides plenty of curb appeal. Don't miss the opportunity to own this solid, well-maintained home that blends small-town comfort with stunning mountain scenery!
Listing Agent
BHHS- Mountain Sky Properties, Wytheville Brokerage Phone: 2762288882 License #0225260426 Listed on: 11/12/2025

Co-Listing Agent
BHHS- Mountain Sky Properties, Wytheville Brokerage Phone: 2762288882 License #0225224934
Home Details
Home Type
- Single Family
Est. Annual Taxes
- $1,453
Year Built
- Built in 1970
Lot Details
- 0.3 Acre Lot
- Level Lot
- Mature Trees
- Garden
Parking
- 1 Car Garage
- Attached Carport
- Open Parking
Home Design
- Newly Painted Property
- Brick Exterior Construction
- Fire Rated Drywall
- Shingle Roof
Interior Spaces
- 2,502 Sq Ft Home
- 1-Story Property
- Brick Fireplace
- Insulated Windows
- Oven or Range
- Property Views
Bedrooms and Bathrooms
- 3 Main Level Bedrooms
- Bathroom on Main Level
Laundry
- Dryer
- Washer
Basement
- Basement Fills Entire Space Under The House
- Interior and Exterior Basement Entry
- Laundry in Basement
Outdoor Features
- Deck
- Covered Patio or Porch
Schools
- Marion Elementary School
- Marion Middle School
- Marion Senior High School
Utilities
- Cooling Available
- Heat Pump System
- Natural Gas Not Available
- Electric Water Heater
Community Details
- No Home Owners Association
Listing and Financial Details
- Tax Lot 50
Map
Home Values in the Area
Average Home Value in this Area
Tax History
| Year | Tax Paid | Tax Assessment Tax Assessment Total Assessment is a certain percentage of the fair market value that is determined by local assessors to be the total taxable value of land and additions on the property. | Land | Improvement |
|---|---|---|---|---|
| 2025 | $942 | $159,700 | $18,000 | $141,700 |
| 2024 | $942 | $159,700 | $18,000 | $141,700 |
| 2023 | $821 | $110,900 | $15,000 | $95,900 |
| 2022 | $821 | $110,900 | $15,000 | $95,900 |
| 2021 | $821 | $110,900 | $15,000 | $95,900 |
| 2020 | $821 | $110,900 | $15,000 | $95,900 |
| 2019 | $722 | $97,600 | $15,000 | $82,600 |
| 2018 | $722 | $97,600 | $15,000 | $82,600 |
| 2017 | $722 | $97,600 | $15,000 | $82,600 |
| 2016 | $722 | $97,600 | $15,000 | $82,600 |
| 2015 | $726 | $0 | $0 | $0 |
| 2014 | $721 | $0 | $0 | $0 |
Property History
| Date | Event | Price | List to Sale | Price per Sq Ft |
|---|---|---|---|---|
| 11/12/2025 11/12/25 | For Sale | $200,000 | -- | $80 / Sq Ft |
Purchase History
| Date | Type | Sale Price | Title Company |
|---|---|---|---|
| Deed | $84,400 | -- |
Source: Southwest Virginia Association of REALTORS®
MLS Number: 104111
APN: 150-38-50
- 823 E Coyner Ave
- 1136 Chatham Hill Rd
- 830 Chatham Hill Rd
- 721 Mcintyre Place
- 862 Hollow Rd
- 222 W Coyner Ave
- 678 Dogwood Ln
- 212 Sprinkle Ave
- 855 Goolsby St
- 915 Sayers St
- TBD Staley St
- TBD Park Blvd
- 238 Staley St
- 651 N Holston St
- TBD Windy Dr
- 0 Windy Dr
- TBD Hillside St
- 228 Groseclose St
- 642 Anderson Ave
- 153 Wilden St
- 216 Caroline Dr
- 148 River St Unit 1
- 1421 N Main St Unit 6
- 1421 N Main St Unit 5
- 327 B 327 Sulphur Springs Rd
- 327 A 327 Sulphur Springs Rd
- 6 E Glade St
- 159 Rd Unit 4
- 34386 Lee Hwy
- 12150 Arbor St Unit F
- 12150 Arbor St Unit E
- 12150 Arbor St Unit D
- 12150 Arbor St Unit C
- 12150 Arbor St Unit B
- 12150 Arbor St Unit A
- 107 Carolina Ave Unit B
- 181 Barnett Dr Unit . B
- 1388 Adria Rd
- 201 Lexington St Unit 203
- 110 Vincent Ln
