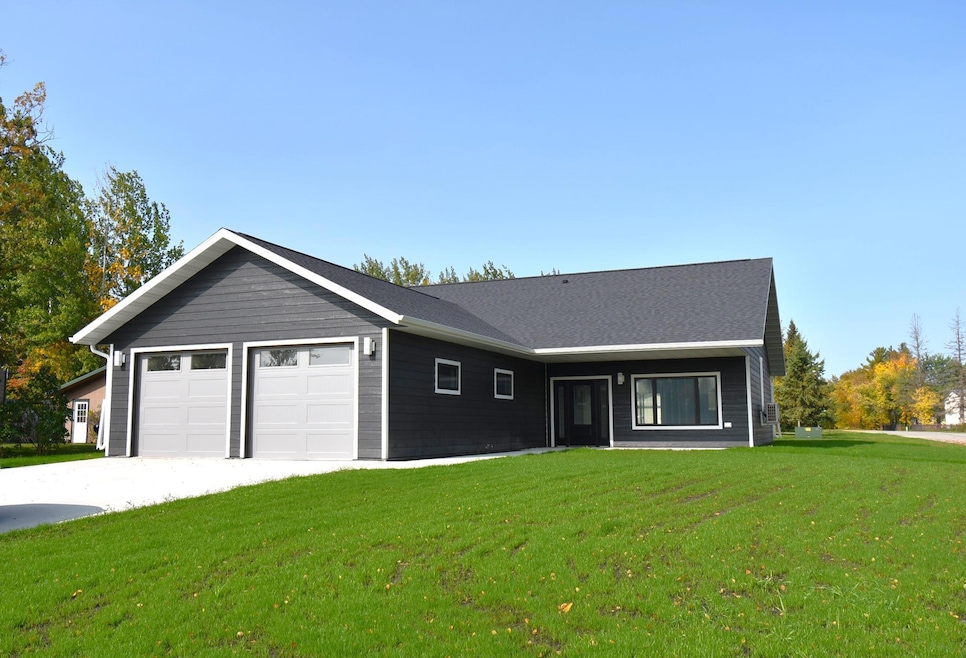609 Lincoln St SE Warroad, MN 56763
Estimated payment $1,949/month
Highlights
- New Construction
- Vaulted Ceiling
- No HOA
- City View
- Corner Lot
- Walk-In Pantry
About This Home
Seller offering up to 3% in closing cost assistance! Contact an agent today to learn more! BRAND NEW! Be the first owner of this 3 bedroom, 2 bath home located in Warroad on a corner lot - an open concept one-level design built with all the modern amenities. Expansive kitchen is full of ample cabinet storage, breakfast bar, black stainless steel appliances, corner walk-in pantry, recessed lighting and waterproof vinyl plank flooring. Convenient laundry room just off the kitchen. The color scheme of both exterior and interior is very chic with black clad windows & dark siding. The vaulted ceilings allow for extra natural light and bring character to the space. Systems include LG mini splits (heating and cooling) and the natural gas boiler maintains even floor heat (provides tankless hot water heater too). Convenient parking in the heated, fully finished 2-car garage. Minutes to the school & Warroad sports complexes. Come take a look!
Home Details
Home Type
- Single Family
Est. Annual Taxes
- $4,272
Year Built
- Built in 2023 | New Construction
Lot Details
- 0.29 Acre Lot
- Lot Dimensions are 90x140
- Corner Lot
Parking
- 2 Car Attached Garage
- Parking Storage or Cabinetry
- Heated Garage
- Insulated Garage
- Garage Door Opener
Home Design
- Architectural Shingle Roof
Interior Spaces
- 1,456 Sq Ft Home
- 1-Story Property
- Vaulted Ceiling
- Recessed Lighting
- Entrance Foyer
- Living Room
- Utility Room Floor Drain
- City Views
- Basement
Kitchen
- Walk-In Pantry
- Range
- Dishwasher
- Stainless Steel Appliances
- The kitchen features windows
Bedrooms and Bathrooms
- 3 Bedrooms
- 2 Full Bathrooms
Laundry
- Laundry Room
- Washer and Dryer Hookup
Utilities
- Zoned Cooling
- Hot Water Heating System
- Boiler Heating System
- Radiant Heating System
- 200+ Amp Service
Additional Features
- Air Exchanger
- Front Porch
Community Details
- No Home Owners Association
Listing and Financial Details
- Assessor Parcel Number 560114002
Map
Home Values in the Area
Average Home Value in this Area
Property History
| Date | Event | Price | Change | Sq Ft Price |
|---|---|---|---|---|
| 06/24/2025 06/24/25 | For Sale | $299,000 | -- | $205 / Sq Ft |
Source: NorthstarMLS
MLS Number: 6744465
- 602 Lincoln St SE
- 516 Washington St SE
- 602 Garfield St SE
- 600 Garfield St SE
- 515 Lincoln St SE
- 518 Garfield St SE
- 516 Garfield St SE
- 514 Garfield St SE
- 512 Garfield St SE
- 607 Mckinley St SE
- 605 Mckinley St SE
- _ Washington St SE
- 403 Riverview Dr SE
- 307 Lincoln St SE
- 303 Lincoln St SE
- 715 Lake St NE
- 302 State Ave SE
- 106 Dale Ave SW
- TBD Roberts Ave NE
- TBD Minnesota 11







