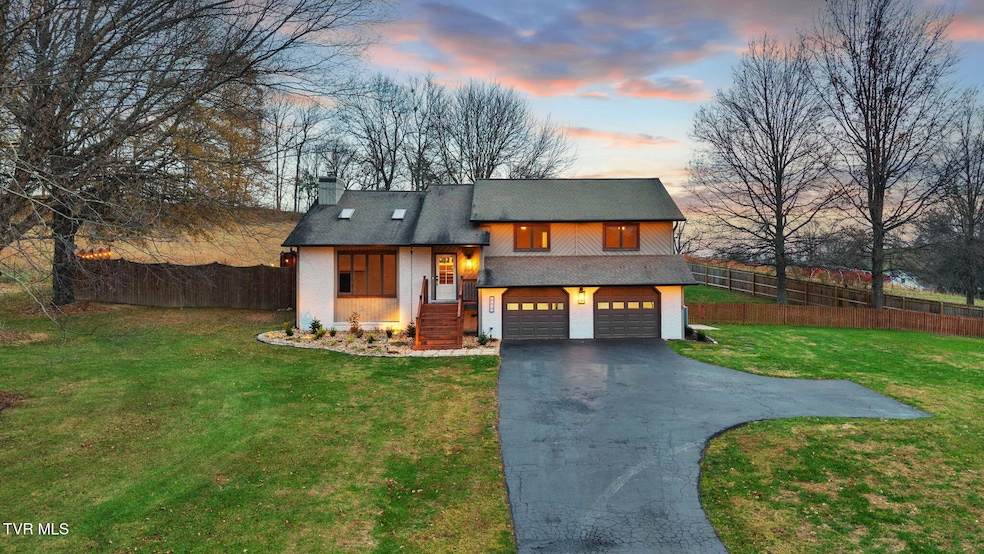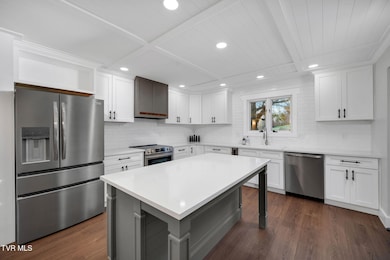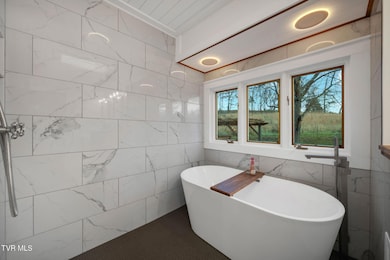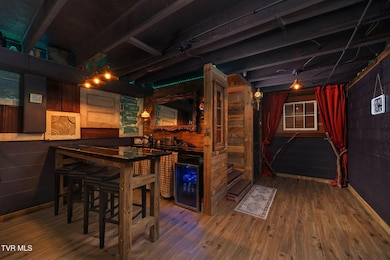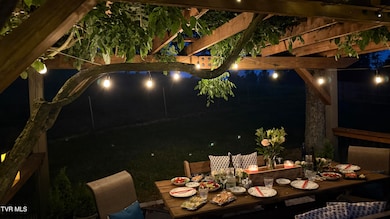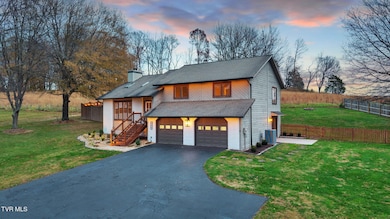609 Live Oak Ct Johnson City, TN 37615
Estimated payment $3,813/month
Highlights
- Above Ground Pool
- Mountain View
- Contemporary Architecture
- Open Floorplan
- Deck
- Living Room with Fireplace
About This Home
Discover exceptional value in this meticulously updated home with over 3,100 finished square feet, situated on a 0.9 +/- acre lot at the end of a cul-de-sac in the desirable Olde Oaks neighborhood in Boones Creek. The current owners have invested significantly in thoughtful renovations over the past two years while in residence, transforming this property into a move-in ready gem with quality finishes throughout. This three-bedroom home also features a versatile flex room, providing additional functional space that can serve as a home office, creative studio, home gym, or whatever suits your lifestyle needs. The main living area features soaring ceilings that create an impressive sense of space and natural light, offering the perfect setting for a twelve foot Christmas tree during the holiday season. This home offers three distinct living and entertaining spaces including the living room, a separate den and the newly finished speakeasy space in the basement, which is a sophisticated entertaining space with moody, atmospheric elements that are perfect for hosting friends or enjoying a quiet evening. The completely reimagined kitchen and dining room create an inviting space for both daily living and elegant entertaining featuring soft-close cabinetry, Quartz countertops and a built in wine fridge. The primary bedroom suite has been transformed into a true retreat with its beautifully updated en suite bathroom featuring modern fixtures, finishes and gorgeous soaking tub. Quality improvements extend throughout the property, demonstrating the owners' commitment to both aesthetics and reliability. Pella windows throughout the home provide energy efficiency and lasting value, while brand new gutters and fascia installed in summer 2025 enhance both curb appeal and protection. The outdoor spaces truly set this property apart. The private backyard feels like your own secluded retreat, featuring a new above-ground pool for summer enjoyment and a stunning wisteria-covered pergola that creates an enchanting setting for outdoor dining and relaxation. Whether you're hosting a summer barbecue or enjoying a quiet morning coffee, these outdoor areas offer the perfect blend of beauty and functionality. With a convenient 2-car garage and the privacy advantages of an end-of-cul-de-sac location, this home delivers on every level. This is not a flipper's quick cosmetic makeover, it's an owner-occupied renovation showcasing genuine attention to detail, quality craftsmanship, and improvements made by people who truly lived in and loved this home. The result is a thoughtfully enhanced property with modern amenities and a warm, welcoming character that's ready for its next chapter. Buyer/Buyer's Agent to verify any and all information, taken from Public Records and Seller. All information herein deemed reliable but not guaranteed.
Listing Agent
Red Door Agency License #TN 347985 / VA 0225247418 Listed on: 11/24/2025
Home Details
Home Type
- Single Family
Est. Annual Taxes
- $1,716
Year Built
- Built in 1989 | Remodeled
Lot Details
- 0.9 Acre Lot
- Back Yard Fenced
- Level Lot
- Property is in good condition
Parking
- 2 Car Attached Garage
Home Design
- Contemporary Architecture
- Tri-Level Property
- Brick Exterior Construction
- Shingle Roof
- Wood Siding
Interior Spaces
- Open Floorplan
- Living Room with Fireplace
- 2 Fireplaces
- Den with Fireplace
- Luxury Vinyl Plank Tile Flooring
- Mountain Views
- Attic Fan
Kitchen
- Electric Range
- Dishwasher
- Wine Refrigerator
- Kitchen Island
- Stone Countertops
Bedrooms and Bathrooms
- 4 Bedrooms
- 3 Full Bathrooms
- Soaking Tub
Laundry
- Laundry Room
- Washer and Electric Dryer Hookup
Finished Basement
- Walk-Out Basement
- Interior and Exterior Basement Entry
Outdoor Features
- Above Ground Pool
- Deck
- Pergola
- Outbuilding
Schools
- Boones Creek Elementary And Middle School
- Daniel Boone High School
Utilities
- Cooling Available
- Heat Pump System
- Septic Tank
Community Details
- No Home Owners Association
- Olde Oaks Subdivision
Listing and Financial Details
- Assessor Parcel Number 036f A 018.00
Map
Home Values in the Area
Average Home Value in this Area
Tax History
| Year | Tax Paid | Tax Assessment Tax Assessment Total Assessment is a certain percentage of the fair market value that is determined by local assessors to be the total taxable value of land and additions on the property. | Land | Improvement |
|---|---|---|---|---|
| 2024 | $1,716 | $100,350 | $12,050 | $88,300 |
| 2022 | $1,420 | $66,050 | $9,625 | $56,425 |
| 2021 | $1,420 | $66,050 | $9,625 | $56,425 |
| 2020 | $1,392 | $66,050 | $9,625 | $56,425 |
| 2019 | $1,364 | $64,750 | $9,625 | $55,125 |
| 2018 | $1,364 | $57,325 | $9,625 | $47,700 |
| 2017 | $1,364 | $57,325 | $9,625 | $47,700 |
| 2016 | $1,364 | $57,325 | $9,625 | $47,700 |
| 2015 | $1,135 | $57,325 | $9,625 | $47,700 |
| 2014 | $1,135 | $57,325 | $9,625 | $47,700 |
Property History
| Date | Event | Price | List to Sale | Price per Sq Ft | Prior Sale |
|---|---|---|---|---|---|
| 11/24/2025 11/24/25 | For Sale | $695,000 | +167.4% | $224 / Sq Ft | |
| 05/08/2017 05/08/17 | Sold | $259,900 | 0.0% | $84 / Sq Ft | View Prior Sale |
| 03/25/2017 03/25/17 | Pending | -- | -- | -- | |
| 03/21/2017 03/21/17 | For Sale | $259,900 | -- | $84 / Sq Ft |
Purchase History
| Date | Type | Sale Price | Title Company |
|---|---|---|---|
| Warranty Deed | $420,000 | Ecu Title & Escrow | |
| Warranty Deed | $259,900 | -- | |
| Deed | $235,000 | -- | |
| Warranty Deed | $136,000 | -- | |
| Warranty Deed | $17,000 | -- |
Mortgage History
| Date | Status | Loan Amount | Loan Type |
|---|---|---|---|
| Open | $360,000 | New Conventional | |
| Previous Owner | $246,905 | New Conventional |
Source: Tennessee/Virginia Regional MLS
MLS Number: 9988662
APN: 036F-A-018.00
- 607 Live Oak Ct
- 1239 Olde Oaks Dr
- 217 Laurel Canyon
- 610 Magnolia Ridge Dr
- 211 Michaels Ridge Blvd
- 9 Dove Tree Ln
- 1217 Brumit Fields
- 105 Black Thorn Dr
- 112 Black Thorn Dr
- 138 Boones Station Rd
- 246 Winston Place
- 106 Highland Gate Dr
- 107 Station Way
- 111 Station Way
- 115 Station Way
- 19 Station Way
- 23 Station Way
- Tbd Boones Creek Rd
- 112 Ridgetop Dr
- 1812 Boones Creek Rd
- 405 Christian Church Rd
- 1185 W Mountain View Rd
- 1193 W Mountain View Rd
- 133 Boone Ridge Dr
- 1185 W Mountainview Rd Unit ID1252924P
- 3300 Boones Creek Village Ct
- 1084 W Oakland Ave
- 1062 W Oakland Ave
- 1031 Tomahawk Terrace
- 424 Quiver St
- 106-108 W Mountain View Rd
- 121 Julie Ln
- 4113 E Englewood Blvd
- 805 Old Gray Station Rd
- 342 Old Gray Station Rd
- 346 Old Gray Station Rd
- 338 Old Gray Station Rd
- 609 Bittersweet Trail
- 606 Bittersweet Trail
- 613 Bittersweet Trail
