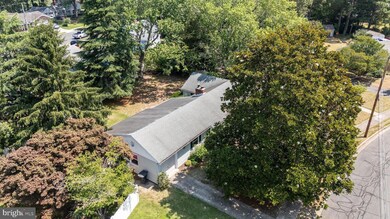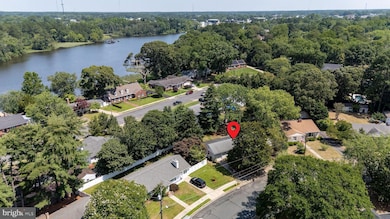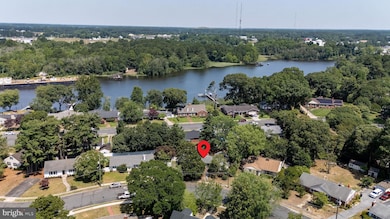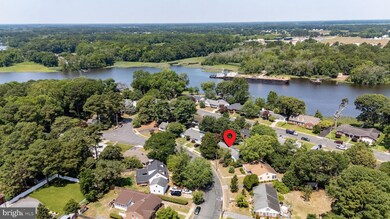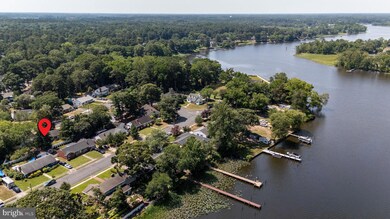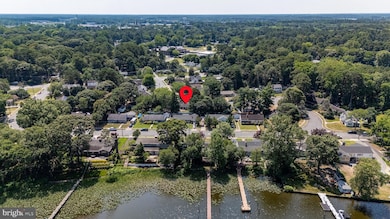
609 Manor Dr Salisbury, MD 21801
North Camden NeighborhoodEstimated payment $2,201/month
Highlights
- Deck
- Wood Flooring
- No HOA
- Rambler Architecture
- Main Floor Bedroom
- Beamed Ceilings
About This Home
Welcome to this beautifully maintained 4-bedroom, 2 full bathroom rancher located just off of Riverside Drive. This warm and inviting home features classic hardwood floors throughout and a cozy gas-insert fireplace, perfect for relaxing evenings.
The kitchen opens to a bright sunroom/dining area, filled with natural light from plentiful windows and a sliding glass door that leads out to a private, fenced-in backyard. Outdoor living is a breeze with multiple spaces to enjoy ideal for entertaining, including a brick patio, a screened-in porch, and an additional deck with direct access to the kitchen.
Downstairs, the partially finished basement offers a built-in bar, a custom storage rack, and ample space for recreation or hobbies. Additional upgrades include a newer HVAC system, replaced just one year ago, ensuring year-round comfort and efficiency.
Don’t miss this opportunity to own a versatile and welcoming home in a picturesque riverside location! Come see for yourself everything this wonderful home has to offer.
Listing Agent
Whitney-Wallace Commercial Real Estate Services, LLC License #RSR004605 Listed on: 06/25/2025
Home Details
Home Type
- Single Family
Est. Annual Taxes
- $3,476
Year Built
- Built in 1959
Lot Details
- 0.26 Acre Lot
- Property is Fully Fenced
- Wood Fence
- Extensive Hardscape
- Sprinkler System
- Property is zoned R10
Parking
- 1 Car Direct Access Garage
- 2 Driveway Spaces
- Front Facing Garage
Home Design
- Rambler Architecture
- Brick Exterior Construction
- Block Foundation
- Vinyl Siding
- Stick Built Home
- CPVC or PVC Pipes
Interior Spaces
- Property has 1 Level
- Beamed Ceilings
- Ceiling Fan
- Gas Fireplace
- Dining Area
Kitchen
- Electric Oven or Range
- Range Hood
- Ice Maker
- Dishwasher
- Kitchen Island
Flooring
- Wood
- Carpet
Bedrooms and Bathrooms
- 4 Main Level Bedrooms
- En-Suite Bathroom
- 2 Full Bathrooms
- <<tubWithShowerToken>>
- Walk-in Shower
Laundry
- Electric Front Loading Dryer
- Washer
Partially Finished Basement
- Partial Basement
- Laundry in Basement
- Basement Windows
Outdoor Features
- Deck
- Enclosed patio or porch
- Rain Gutters
Utilities
- Central Air
- Heat Pump System
- Vented Exhaust Fan
- Programmable Thermostat
- 200+ Amp Service
- Electric Water Heater
- Municipal Trash
- Phone Available
- Cable TV Available
Community Details
- No Home Owners Association
Listing and Financial Details
- Tax Lot 19
- Assessor Parcel Number 2313030324
Map
Home Values in the Area
Average Home Value in this Area
Tax History
| Year | Tax Paid | Tax Assessment Tax Assessment Total Assessment is a certain percentage of the fair market value that is determined by local assessors to be the total taxable value of land and additions on the property. | Land | Improvement |
|---|---|---|---|---|
| 2024 | $1,673 | $174,500 | $41,200 | $133,300 |
| 2023 | $1,695 | $171,467 | $0 | $0 |
| 2022 | $1,587 | $168,433 | $0 | $0 |
| 2021 | $1,456 | $165,400 | $41,200 | $124,200 |
| 2020 | $1,456 | $152,533 | $0 | $0 |
| 2019 | $1,401 | $139,667 | $0 | $0 |
| 2018 | $2,600 | $126,800 | $41,200 | $85,600 |
| 2017 | $2,600 | $126,800 | $0 | $0 |
| 2016 | $2,450 | $126,800 | $0 | $0 |
| 2015 | $2,450 | $130,600 | $0 | $0 |
| 2014 | $2,450 | $130,600 | $0 | $0 |
Property History
| Date | Event | Price | Change | Sq Ft Price |
|---|---|---|---|---|
| 06/25/2025 06/25/25 | For Sale | $344,900 | +13.1% | $152 / Sq Ft |
| 10/07/2022 10/07/22 | Sold | $305,000 | +3.4% | $131 / Sq Ft |
| 08/30/2022 08/30/22 | For Sale | $295,000 | -- | $127 / Sq Ft |
Purchase History
| Date | Type | Sale Price | Title Company |
|---|---|---|---|
| Deed | $305,000 | -- | |
| Deed | $178,900 | Delmarva Title Co | |
| Deed | $154,900 | -- | |
| Deed | $137,500 | -- | |
| Deed | $118,900 | -- |
Mortgage History
| Date | Status | Loan Amount | Loan Type |
|---|---|---|---|
| Open | $312,015 | VA | |
| Previous Owner | $107,000 | No Value Available | |
| Closed | -- | No Value Available |
Similar Homes in Salisbury, MD
Source: Bright MLS
MLS Number: MDWC2018286
APN: 13-030324
- 1006 Evergreen Ave
- 907 Riverside Rd Unit 1
- 602 Crestview Ln
- 524 Druid Hill Ave
- 428 Virginia Ave
- 414 Monticello Ave
- 815 Federal St
- 1410 Bell Island Trail
- 1206 Orchard Cir
- 411 South Blvd Unit 1
- 421 Loblolly Ln
- Lot D3 International Dr
- Lot D2 International Dr
- 714 Howard St
- 1124 Riverside Dr
- 800 Camden Ave
- 303 Powell Ave
- 309 Middle Blvd
- 660 River Oak Ct
- 712 Riverside Pines Ct
- 809 Logan St Unit 6B
- 409 W College Ave
- 518 Alabama Ave
- 711 Howard St
- 611 Williams Landing
- 1450 Hidden Meadow Ln
- 550 Riverside Dr
- 1408 Sugarplum Ln
- 1117 Parsons Rd
- 830 S Division St
- 610 Jackson St
- 1119 S Division St Unit Back Unit
- 939 Gateway St
- 1026 Arthur
- 1410 Sugarplum Ln
- 227 Canal Park Dr Unit 307
- 126 Willowtree Ln
- 800 Booth St
- 202 Onley Rd
- 114 Willowtree Ln

