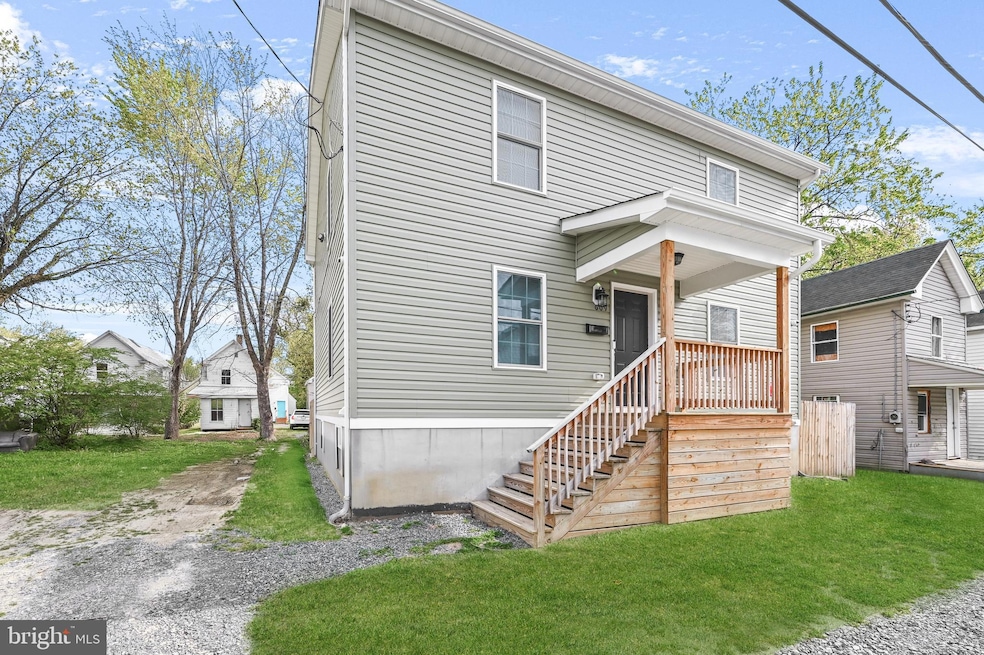609 Moores Ave Cambridge, MD 21613
Estimated payment $2,311/month
Highlights
- New Construction
- No HOA
- Monitored
- Colonial Architecture
- Stainless Steel Appliances
- Recessed Lighting
About This Home
**Newly Built Multi-Use Home in Cambridge With Great Income Making Potential***
Welcome to 609 Moores Ave., a spacious and versatile home offering 10 bedrooms and 2.5 bathrooms across three finished levels and over 3,000 sq. ft. of living space. Designed in 2024, this property was originally built for transitional housing, but its flexible layout allows for a variety of residential or investment uses.
The basement features a full kitchen and laundry area, with plenty of space for dining and gathering. The home includes two common sitting areas, a large handicap-accessible bathroom with a walk-in shower, camera security system, and sprinkler system for added safety.
This property presents an excellent opportunity for group housing, assisted living, or multi-family use.
Home Details
Home Type
- Single Family
Est. Annual Taxes
- $4,834
Year Built
- Built in 2024 | New Construction
Lot Details
- 3,000 Sq Ft Lot
- Privacy Fence
- Wood Fence
- Back Yard Fenced
- Sprinkler System
- Property is in excellent condition
- Property is zoned R-3
Parking
- Driveway
Home Design
- Colonial Architecture
- Block Foundation
- Architectural Shingle Roof
- Stick Built Home
Interior Spaces
- Property has 3 Levels
- Recessed Lighting
- Luxury Vinyl Plank Tile Flooring
- Finished Basement
- Laundry in Basement
Kitchen
- Electric Oven or Range
- Cooktop
- Microwave
- Extra Refrigerator or Freezer
- Stainless Steel Appliances
Bedrooms and Bathrooms
- Walk-in Shower
Laundry
- Electric Dryer
- Washer
Home Security
- Monitored
- Exterior Cameras
- Carbon Monoxide Detectors
- Fire and Smoke Detector
- Fire Sprinkler System
- Flood Lights
Schools
- Cambridge-South Dorchester High School
Utilities
- Central Heating and Cooling System
- Heat Pump System
- Electric Water Heater
Community Details
- No Home Owners Association
- Cambridge Subdivision
Listing and Financial Details
- Assessor Parcel Number 1007107722
Map
Home Values in the Area
Average Home Value in this Area
Tax History
| Year | Tax Paid | Tax Assessment Tax Assessment Total Assessment is a certain percentage of the fair market value that is determined by local assessors to be the total taxable value of land and additions on the property. | Land | Improvement |
|---|---|---|---|---|
| 2025 | $5,368 | $285,800 | $5,900 | $279,900 |
| 2024 | $109 | $5,900 | $5,900 | $0 |
| 2023 | $109 | $5,900 | $5,900 | $0 |
| 2022 | $312 | $16,900 | $5,900 | $11,000 |
| 2021 | $314 | $16,767 | $0 | $0 |
| 2020 | $314 | $16,633 | $0 | $0 |
| 2019 | $315 | $16,500 | $5,900 | $10,600 |
| 2018 | $304 | $16,333 | $0 | $0 |
| 2017 | $294 | $16,167 | $0 | $0 |
| 2016 | -- | $16,000 | $0 | $0 |
| 2015 | -- | $16,000 | $0 | $0 |
| 2014 | -- | $16,000 | $0 | $0 |
Property History
| Date | Event | Price | Change | Sq Ft Price |
|---|---|---|---|---|
| 07/29/2025 07/29/25 | Price Changed | $350,000 | -6.7% | $121 / Sq Ft |
| 07/19/2025 07/19/25 | Price Changed | $375,000 | -6.2% | $130 / Sq Ft |
| 06/18/2025 06/18/25 | Price Changed | $399,900 | -11.1% | $139 / Sq Ft |
| 05/23/2025 05/23/25 | For Sale | $450,000 | -- | $156 / Sq Ft |
Purchase History
| Date | Type | Sale Price | Title Company |
|---|---|---|---|
| Deed | $8,000 | None Listed On Document | |
| Interfamily Deed Transfer | -- | None Available |
Mortgage History
| Date | Status | Loan Amount | Loan Type |
|---|---|---|---|
| Closed | $105,288 | Construction | |
| Open | $160,000 | New Conventional |
Source: Bright MLS
MLS Number: MDDO2009534
APN: 07-107722
- 818 Center St
- 0 W S Center St
- 802 Center St
- 501 Boundary Ave
- 622 Washington St
- BTW 800-802 Center St
- 506 Robbins St
- 1008 Phillips St
- 905 Race St
- 632 Douglas St
- 636 Douglas St
- 638 Douglas St
- 634 Douglas St
- 1011 Race St
- 1006 Race St
- 404 Phillips Ave
- 402 Robbins St
- 0 Bradley Ave
- 702 Hughlett St
- 513 Cedar St
- 501 Boundary Ave
- 701 Race St
- 708 Stiles Cir
- 337 Appleby School Rd
- 517 Merganser Way
- 207 Brohawn Ave
- 833 Parkway St
- 322 Appleby School Rd
- 301 Muir St
- 301 Muir St
- 599 Greenwood Ave
- 502 Seaway Ln Unit 25
- 305 Shipyard Dr Unit 61
- 701 Locust St Unit 5
- 701 Locust St Unit SuperOne bedroom and Den
- 1224 Zachary Dr
- 901 Locust St
- 210 Choptank Ave
- 205 Oakley St Unit 1
- 205 Oakley St Unit 3







