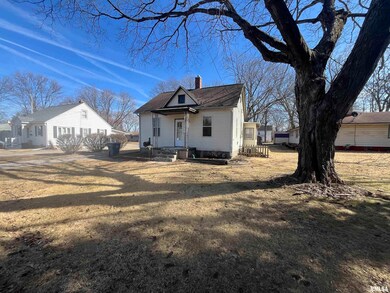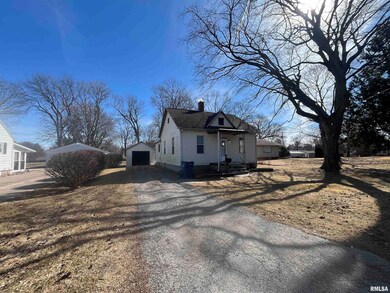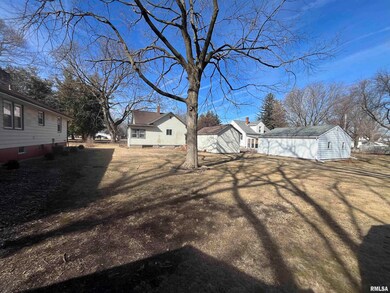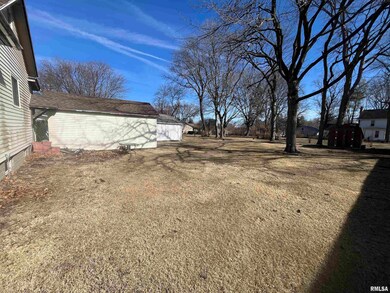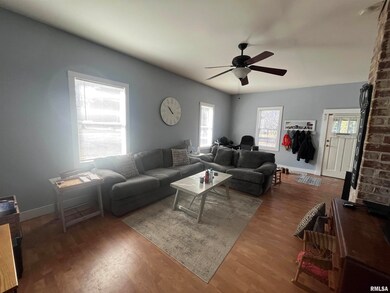
$66,200
- 1 Bed
- 2 Baths
- 733 Sq Ft
- 828 200th Ave
- Monmouth, IL
Country location just a minute from the city limits is your 1 bedroom, 2 bathroom home featuring enclosed front porch, living room, kitchen, full bathroom with main level laundry, and bedroom. Basement offers additional storage, and full bathroom. Low maintenance vinyl exterior, concrete pad large enough for a 2.5 detached garage, plus workshop. 1-car detached garage ideal for lawn equipment
Thomas Knapp RE/MAX Preferred Properties

