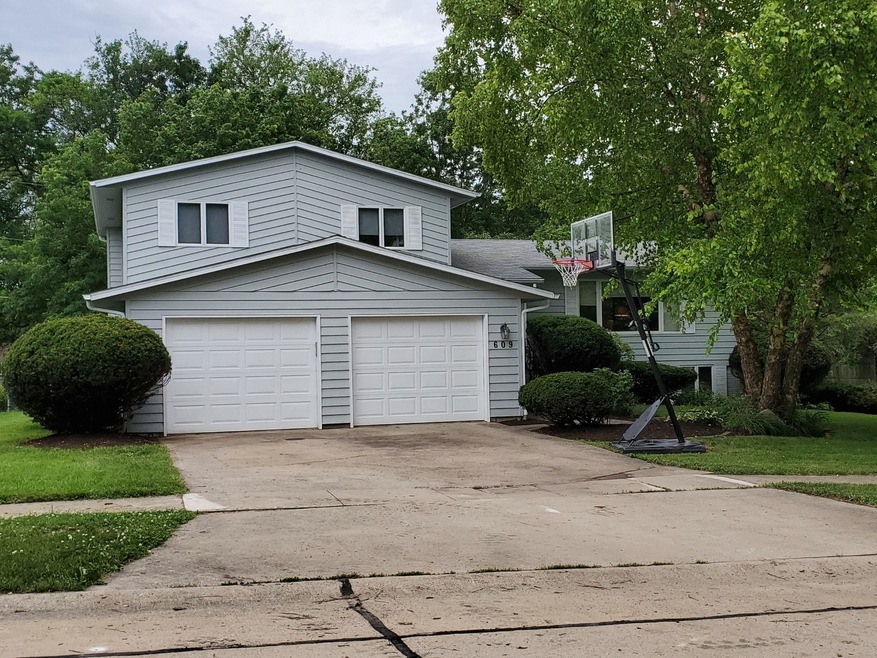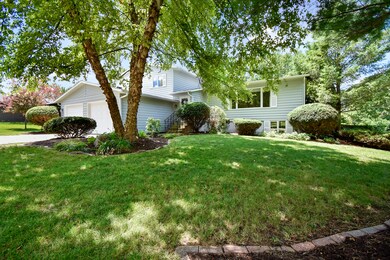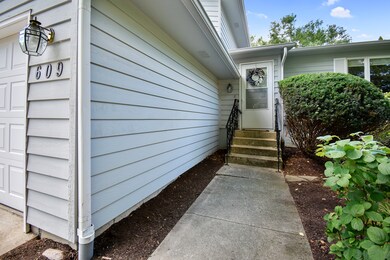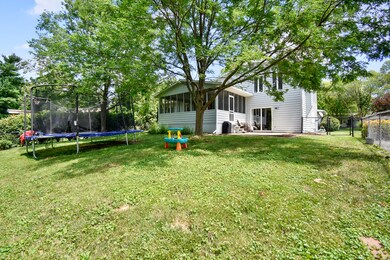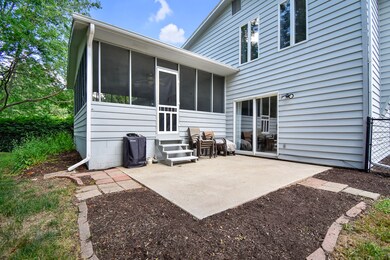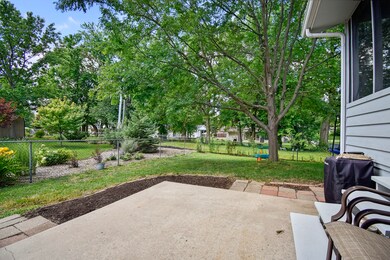
609 N Craig Dr Mahomet, IL 61853
Estimated Value: $259,000 - $301,278
Highlights
- Screened Porch
- Attached Garage
- Patio
- Fenced Yard
- Breakfast Bar
- Forced Air Heating and Cooling System
About This Home
As of August 2020This home is located at 609 N Craig Dr, Mahomet, IL 61853 since 15 July 2020 and is currently estimated at $289,320, approximately $132 per square foot. This property was built in 1986. 609 N Craig Dr is a home located in Champaign County with nearby schools including Middletown Prairie Elementary and First School.
Last Listed By
RE/MAX REALTY ASSOC-MONTICELLO License #475126086 Listed on: 07/15/2020

Home Details
Home Type
- Single Family
Est. Annual Taxes
- $5,838
Year Built
- 1986
Lot Details
- East or West Exposure
- Fenced Yard
Parking
- Attached Garage
- Garage Is Owned
Home Design
- Tri-Level Property
- Cedar
Interior Spaces
- Primary Bathroom is a Full Bathroom
- Gas Log Fireplace
- Screened Porch
- Finished Basement
- Partial Basement
- Breakfast Bar
Outdoor Features
- Patio
Utilities
- Forced Air Heating and Cooling System
- Heating System Uses Gas
Listing and Financial Details
- $1,000 Seller Concession
Ownership History
Purchase Details
Home Financials for this Owner
Home Financials are based on the most recent Mortgage that was taken out on this home.Similar Homes in Mahomet, IL
Home Values in the Area
Average Home Value in this Area
Purchase History
| Date | Buyer | Sale Price | Title Company |
|---|---|---|---|
| Saldana Emmanuel | $220,000 | Attorney |
Mortgage History
| Date | Status | Borrower | Loan Amount |
|---|---|---|---|
| Open | Saldana Emmanuel | $208,905 | |
| Previous Owner | Seymour Rebecca | $177,237 | |
| Previous Owner | Seymour Rebecca | $178,309 | |
| Previous Owner | Seymour Rebecca | $178,600 | |
| Previous Owner | Duchene John Y | $50,000 |
Property History
| Date | Event | Price | Change | Sq Ft Price |
|---|---|---|---|---|
| 08/28/2020 08/28/20 | Sold | $219,900 | +0.4% | $101 / Sq Ft |
| 07/15/2020 07/15/20 | Pending | -- | -- | -- |
| 07/15/2020 07/15/20 | For Sale | $219,000 | +16.5% | $100 / Sq Ft |
| 08/26/2014 08/26/14 | Sold | $188,000 | -2.3% | $89 / Sq Ft |
| 07/11/2014 07/11/14 | Pending | -- | -- | -- |
| 07/02/2014 07/02/14 | For Sale | $192,500 | -- | $91 / Sq Ft |
Tax History Compared to Growth
Tax History
| Year | Tax Paid | Tax Assessment Tax Assessment Total Assessment is a certain percentage of the fair market value that is determined by local assessors to be the total taxable value of land and additions on the property. | Land | Improvement |
|---|---|---|---|---|
| 2024 | $5,838 | $87,750 | $15,280 | $72,470 |
| 2023 | $5,838 | $79,770 | $13,890 | $65,880 |
| 2022 | $5,404 | $73,520 | $12,800 | $60,720 |
| 2021 | $5,115 | $69,490 | $12,100 | $57,390 |
| 2020 | $5,022 | $68,330 | $11,900 | $56,430 |
| 2019 | $4,893 | $67,250 | $11,710 | $55,540 |
| 2018 | $4,752 | $65,800 | $11,460 | $54,340 |
| 2017 | $4,559 | $62,660 | $10,910 | $51,750 |
| 2016 | $4,536 | $62,660 | $10,910 | $51,750 |
| 2015 | $5,172 | $70,200 | $10,910 | $59,290 |
| 2014 | $4,925 | $67,370 | $10,470 | $56,900 |
| 2013 | $4,917 | $67,370 | $10,470 | $56,900 |
Agents Affiliated with this Home
-
Julie Huisinga

Seller's Agent in 2020
Julie Huisinga
RE/MAX REALTY ASSOC-MONTICELLO
(217) 202-1122
354 Total Sales
-
Nick Taylor

Buyer's Agent in 2020
Nick Taylor
Taylor Realty Associates
(217) 586-2578
839 Total Sales
-
Russ Taylor

Seller's Agent in 2014
Russ Taylor
Taylor Realty Associates
(217) 898-7226
590 Total Sales
-
Ryan Dallas

Buyer's Agent in 2014
Ryan Dallas
RYAN DALLAS REAL ESTATE
(217) 493-5068
2,388 Total Sales
Map
Source: Midwest Real Estate Data (MRED)
MLS Number: MRD10768078
APN: 15-13-09-454-011
- 703 N Northridge Dr
- 304 Timberview Dr
- 206 Evergreen Ct
- 608 W Dunbar St
- 601 W Dunbar St
- 1304 Woodland Ct
- 1212 Edgeview Dr
- 204 W Dunbar St
- 214 Augusta St
- 308 S Division St
- 417 E State St
- 902 S Marietta Dr
- 1607 W Point Dr
- 1104 S Garden Ct
- 203 N Eastwood Dr
- 2737 County Road 380 E
- 1103 S Clapper Ct
- 1007 Briarcliff Dr
- 1506 River Bluff Ct
- 1115 Briarwood Ln
- 609 N Craig Dr
- 607 N Craig Dr
- 611 N Craig Dr
- 608 Colony Grove
- 701 N Craig Dr
- 610 N Craig Dr
- 605 N Craig Dr
- 612 N Craig Dr
- 702 Colony Grove
- 606 Colony Grove
- 702 N Craig Dr
- 608 N Craig Dr
- 704 N Craig Dr
- 604 N Colony Grove
- 606 N Craig Dr
- 603 N Craig Dr
- 704 Colony Grove
- 706 N Craig Dr
- 602 Colony Grove
- 604 Dianne Ct
