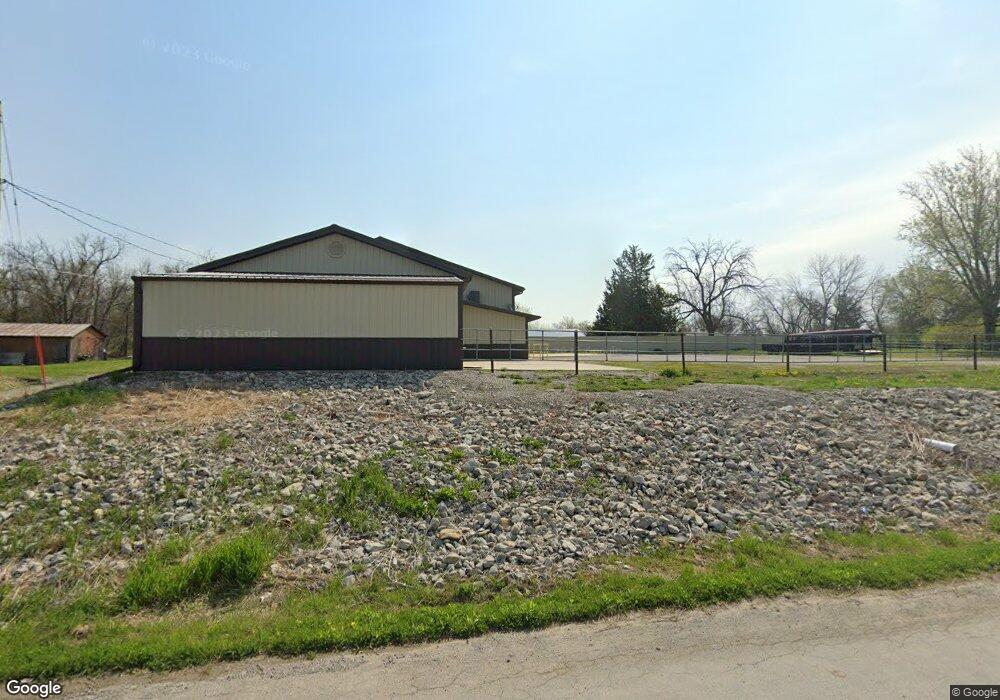609 N East St Corydon, IA 50060
1
Bed
3
Baths
6,745
Sq Ft
0.64
Acres
About This Home
This home is located at 609 N East St, Corydon, IA 50060. 609 N East St is a home located in Wayne County.
Ownership History
Date
Name
Owned For
Owner Type
Purchase Details
Closed on
Sep 2, 2025
Sold by
Morr Rick
Bought by
Mcdonald Sherry Yvonne and Barnes Robert Lee
Purchase Details
Closed on
Sep 28, 2021
Sold by
Corydon State Bank
Bought by
Morr Rick
Create a Home Valuation Report for This Property
The Home Valuation Report is an in-depth analysis detailing your home's value as well as a comparison with similar homes in the area
Home Values in the Area
Average Home Value in this Area
Purchase History
| Date | Buyer | Sale Price | Title Company |
|---|---|---|---|
| Mcdonald Sherry Yvonne | $265,000 | None Listed On Document | |
| Morr Rick | $225,000 | None Listed On Document |
Source: Public Records
Tax History Compared to Growth
Tax History
| Year | Tax Paid | Tax Assessment Tax Assessment Total Assessment is a certain percentage of the fair market value that is determined by local assessors to be the total taxable value of land and additions on the property. | Land | Improvement |
|---|---|---|---|---|
| 2024 | $4,114 | $59,050 | $190 | $58,860 |
| 2023 | $4,114 | $204,440 | $9,410 | $195,030 |
| 2022 | $3,840 | $186,290 | $9,410 | $176,880 |
| 2021 | $3,996 | $181,170 | $5,650 | $175,520 |
| 2020 | $3,996 | $170,560 | $5,650 | $164,910 |
| 2019 | $3,746 | $150,370 | $5,650 | $144,720 |
| 2018 | $3,746 | $150,370 | $5,650 | $144,720 |
| 2017 | $1,420 | $33,491 | $0 | $0 |
| 2016 | $1,302 | $33,491 | $0 | $0 |
| 2015 | $1,302 | $33,491 | $0 | $0 |
| 2014 | $1,276 | $33,491 | $0 | $0 |
Source: Public Records
Map
Nearby Homes
- 614 N Butler St
- 415 N Butler St
- 514 N Johnson St
- 315 N Butler St
- 513 E Anthony St
- 517 E Anthony St
- 519 E Anthony St
- 514 E Anthony St
- 516 E Anthony St
- 511 E Anthony St
- 515 E Anthony St
- 509 E Anthony St
- 521 E Anthony St
- 512 E Anthony St
- 524 E Anthony St
- 520 E Anthony St
- 522 E Anthony St
- 518 E Anthony St
- 203 W Depot St
- 304 E Jackson St
