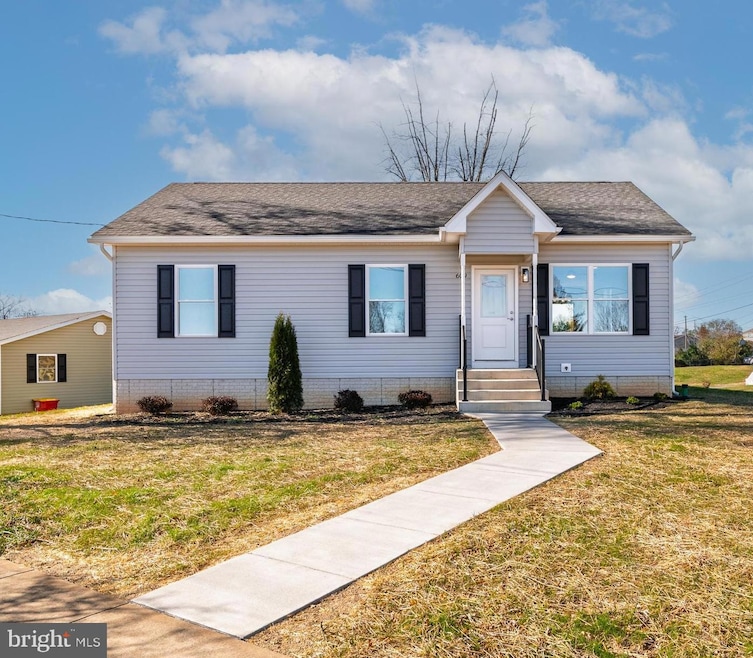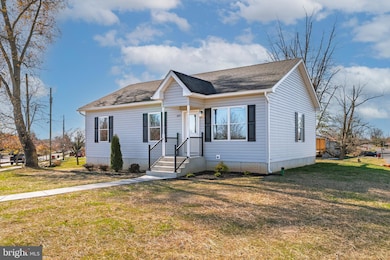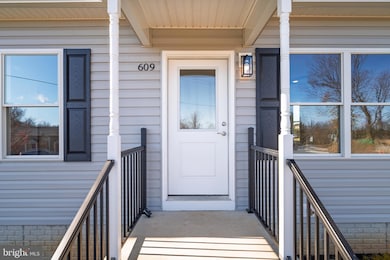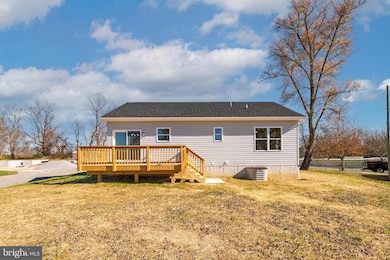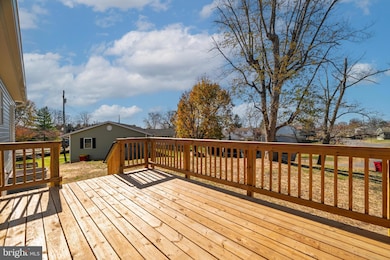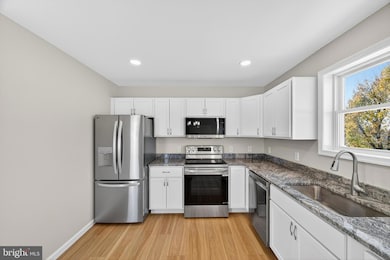609 N Fairfax Blvd Ranson, WV 25438
Estimated payment $1,936/month
Highlights
- New Construction
- Rambler Architecture
- No HOA
- Deck
- Attic
- Stainless Steel Appliances
About This Home
New construction home completed in November, 2025. The main level features three bedrooms, two full baths, and a beautiful kitchen with upgraded granite counters , white shaker-style cabinets, and stainless appliances. The mostly unfinished lower level has a rough in for a third bath and an egress window added making it easy to expand living space in the future if desired. The large rear deck is great for entertaining. This location is very convenient with recently installed sidewalks in front of the home that make various amenities including the hospital, restaurants, and a brewery accessible by walking.
Listing Agent
(304) 995-6105 Ben@AshlockHomeTeam.com Samson Properties License #WVS190300596 Listed on: 11/14/2025

Co-Listing Agent
(301) 518-1300 dana@ashlockhometeam.com Samson Properties License #WVS210301403
Home Details
Home Type
- Single Family
Est. Annual Taxes
- $1,421
Year Built
- Built in 2025 | New Construction
Lot Details
- 10,019 Sq Ft Lot
- Property is in excellent condition
- Property is zoned 101
Home Design
- Rambler Architecture
- Poured Concrete
- Architectural Shingle Roof
- Vinyl Siding
- Passive Radon Mitigation
- Concrete Perimeter Foundation
- Stick Built Home
- CPVC or PVC Pipes
Interior Spaces
- Property has 1 Level
- Ceiling Fan
- Recessed Lighting
- Living Room
- Dining Room
- Open Floorplan
- Attic
Kitchen
- Electric Oven or Range
- Built-In Microwave
- Dishwasher
- Stainless Steel Appliances
Flooring
- Luxury Vinyl Plank Tile
- Luxury Vinyl Tile
Bedrooms and Bathrooms
- 3 Main Level Bedrooms
- En-Suite Bathroom
- 2 Full Bathrooms
- Bathtub with Shower
- Walk-in Shower
Laundry
- Laundry Room
- Laundry on lower level
- Washer and Dryer Hookup
Unfinished Basement
- Basement Fills Entire Space Under The House
- Connecting Stairway
- Interior Basement Entry
- Sump Pump
- Rough-In Basement Bathroom
Parking
- On-Street Parking
- Off-Street Parking
Outdoor Features
- Deck
- Exterior Lighting
- Rain Gutters
- Porch
Utilities
- Central Heating and Cooling System
- Heat Pump System
- 200+ Amp Service
- Electric Water Heater
Community Details
- No Home Owners Association
- Ranson Subdivision
Listing and Financial Details
- Assessor Parcel Number 19080003007100000000
Map
Home Values in the Area
Average Home Value in this Area
Property History
| Date | Event | Price | List to Sale | Price per Sq Ft |
|---|---|---|---|---|
| 11/14/2025 11/14/25 | For Sale | $344,900 | 0.0% | $305 / Sq Ft |
| 11/14/2025 11/14/25 | Price Changed | $344,900 | -- | $305 / Sq Ft |
Source: Bright MLS
MLS Number: WVJF2020504
- 605 N Marshall St
- 415 E 10th Ave
- 306 E 12th Ave Unit B
- 305 E 11th Ave
- 521 E 11th Ave
- 124 E Park Ave
- 36 Forest Grove Ave Unit HAMILTON LOT 247
- 412 E 7th Ave
- 414 E 7th Ave
- 0 N Mildred St Unit WVJF2016660
- Shenandoah Springs Briars Floorplan
- 430 Silver Birch Dr Unit ASHTON LOT 241
- 430 Silver Birch Dr
- 414 Silver Birch Dr Unit LAUREL LOT 243
- 118 Ranson Estates Cir
- 42 Trout Lily Dr
- 1217 Steed St
- HAMILTON FLOORPLAN #Red Clover
- ASHTON FLOORPLAN #Red Clover
- LAUREL FLOORPLAN #Red Clover
- 500 N Marshall St Unit A
- 236 Anthem St
- 405 E 7th Ave
- 1257 Cedar Valley Rd
- 47 Orch Grn Dr
- 1255 Red Clover Ln
- 1247 Mare St
- 1344 Cedar Valley Rd
- 1344 Red Clover Ln
- 101 S Mildred St Unit B
- 1337 Steed St
- 1357 Cedar Valley Rd
- 120 W 4th Ave Unit 2
- 159 Pimlico Dr
- 107 N Church St
- 332 Watercourse Dr
- 94 Rolling Branch Dr
- 298 Watercourse Dr
- 331 Sandy Bottom Cir
- 44 Brookfield Mews
