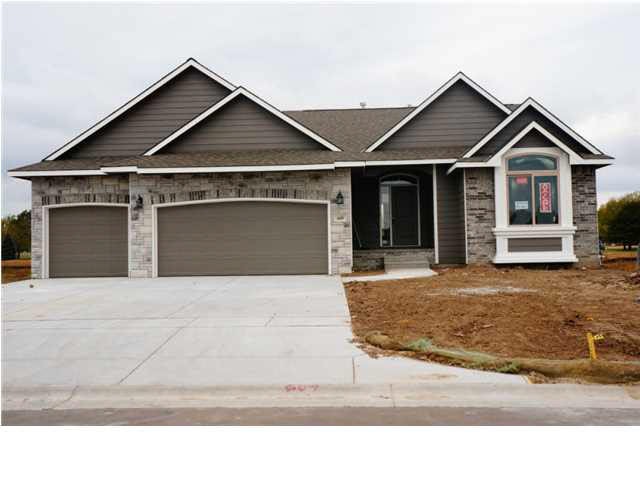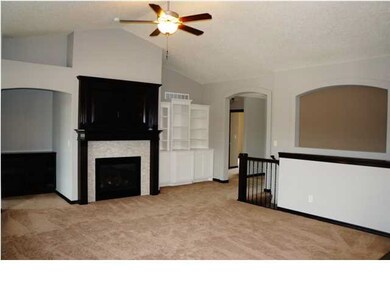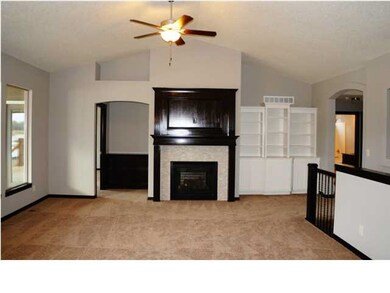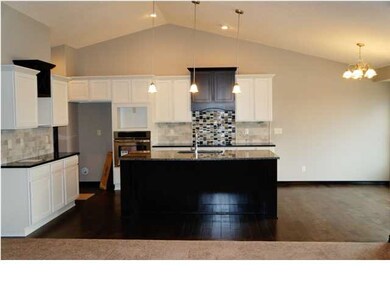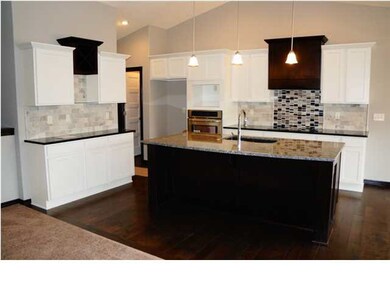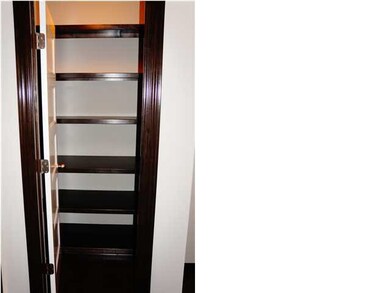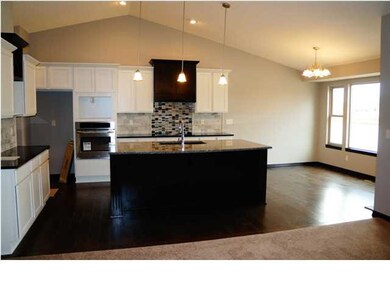
609 N Jaax St Wichita, KS 67235
Far West Wichita NeighborhoodHighlights
- Waterfront
- Community Lake
- Vaulted Ceiling
- Apollo Elementary School Rated A
- Pond
- Ranch Style House
About This Home
As of May 2023THIS STUNNING HOME WITH LAKE VIEW IS MOVE IN READY!! The Monroe II by Moeder Construction features a three bedroom two bathroom ranch, plus more if you'd like to finish the basement. As you enter the home there is a nice entryway with larger coat closet. Then you step into the great room and are greeted beautiful custom built in book shelf and cozy fireplace. It's all opened up by the vaulted ceiling that spans throughout the entire main area and through the kitchen. Great windows along the backside take advantage of the lake view and create plenty of natural lighting. This opens up directly to the kitchen which is a stunning focal point with the decorative backsplash, gorgeous white cabinets, additional cabinetry with built in wine rack, and an extremely spacious island featuring gorgeous granite top and farm sink. But that's not all, wood laminate flooring, pantry,built in microwave, nice stove top and excellent view of the water from the dining room. This is a front to back split with the two bedrooms up front and the master off the living room towards the back of the home. This is quite the master suite! Master bedroom has unique barrel ceilings, great windows that overlook that lake view!! Door from the master to the large covered 10' x 15' deck. Master bathroom has separate dual vanities with nice large tub and separate shower. Walk in closet features seasonal hanging rods, This home is on a lake lot with a great view. here is even more decorative detail not mentioned that you will just need to come see and you will fall in love! HOA Dues include trash pick up. Prices are subject to change without notice. Ask listing agent for pricing sheet!
Last Agent to Sell the Property
Audrey Adrian
RE/MAX Premier License #00231184 Listed on: 08/30/2014
Home Details
Home Type
- Single Family
Est. Annual Taxes
- $2,500
Year Built
- Built in 2014
Lot Details
- 0.26 Acre Lot
- Waterfront
- Irrigation
HOA Fees
- $33 Monthly HOA Fees
Parking
- 3 Car Attached Garage
Home Design
- Ranch Style House
- Frame Construction
- Composition Roof
Interior Spaces
- 1,514 Sq Ft Home
- Vaulted Ceiling
- Ceiling Fan
- Gas Fireplace
- Living Room with Fireplace
- Combination Kitchen and Dining Room
- Wood Flooring
- Unfinished Basement
Kitchen
- Oven or Range
- Microwave
- Dishwasher
- Kitchen Island
- Disposal
Bedrooms and Bathrooms
- 3 Bedrooms
- Split Bedroom Floorplan
- En-Suite Primary Bedroom
- Dual Vanity Sinks in Primary Bathroom
- Separate Shower in Primary Bathroom
Laundry
- Laundry on main level
- 220 Volts In Laundry
Outdoor Features
- Pond
- Covered Deck
- Covered patio or porch
- Rain Gutters
Schools
- Goddard Elementary And Middle School
- Dwight D. Eisenhower High School
Utilities
- Humidifier
- Forced Air Heating and Cooling System
- Heating System Uses Gas
Listing and Financial Details
- Assessor Parcel Number 41959-
Community Details
Overview
- Association fees include trash
- $150 HOA Transfer Fee
- Built by MOEDER CONSTRUCTION
- Bay Country Subdivision
- Community Lake
Recreation
- Jogging Path
Ownership History
Purchase Details
Home Financials for this Owner
Home Financials are based on the most recent Mortgage that was taken out on this home.Purchase Details
Home Financials for this Owner
Home Financials are based on the most recent Mortgage that was taken out on this home.Purchase Details
Home Financials for this Owner
Home Financials are based on the most recent Mortgage that was taken out on this home.Similar Home in Wichita, KS
Home Values in the Area
Average Home Value in this Area
Purchase History
| Date | Type | Sale Price | Title Company |
|---|---|---|---|
| Warranty Deed | -- | Meridian Title | |
| Warranty Deed | -- | None Available | |
| Special Warranty Deed | -- | Security 1St Title |
Mortgage History
| Date | Status | Loan Amount | Loan Type |
|---|---|---|---|
| Previous Owner | $315,000 | VA | |
| Previous Owner | $222,300 | New Conventional | |
| Previous Owner | $176,000 | Future Advance Clause Open End Mortgage |
Property History
| Date | Event | Price | Change | Sq Ft Price |
|---|---|---|---|---|
| 05/11/2023 05/11/23 | Sold | -- | -- | -- |
| 03/31/2023 03/31/23 | Pending | -- | -- | -- |
| 03/25/2023 03/25/23 | For Sale | $399,500 | +26.8% | $141 / Sq Ft |
| 08/06/2020 08/06/20 | Sold | -- | -- | -- |
| 07/06/2020 07/06/20 | Pending | -- | -- | -- |
| 06/22/2020 06/22/20 | For Sale | $314,970 | -86.4% | $111 / Sq Ft |
| 03/20/2015 03/20/15 | Sold | -- | -- | -- |
| 02/17/2015 02/17/15 | Pending | -- | -- | -- |
| 08/30/2014 08/30/14 | For Sale | $2,319,720 | +10029.8% | $1,532 / Sq Ft |
| 06/18/2014 06/18/14 | Sold | -- | -- | -- |
| 06/16/2014 06/16/14 | Pending | -- | -- | -- |
| 03/16/2014 03/16/14 | For Sale | $22,900 | -- | -- |
Tax History Compared to Growth
Tax History
| Year | Tax Paid | Tax Assessment Tax Assessment Total Assessment is a certain percentage of the fair market value that is determined by local assessors to be the total taxable value of land and additions on the property. | Land | Improvement |
|---|---|---|---|---|
| 2025 | $6,497 | $47,024 | $9,453 | $37,571 |
| 2023 | $6,497 | $41,458 | $7,694 | $33,764 |
| 2022 | $6,082 | $36,914 | $7,257 | $29,657 |
| 2021 | $6,113 | $36,914 | $4,382 | $32,532 |
| 2020 | $5,709 | $33,040 | $4,382 | $28,658 |
| 2019 | $5,509 | $31,166 | $4,382 | $26,784 |
| 2018 | $5,420 | $29,970 | $4,106 | $25,864 |
| 2017 | $5,320 | $0 | $0 | $0 |
| 2016 | $5,459 | $0 | $0 | $0 |
| 2015 | -- | $0 | $0 | $0 |
| 2014 | -- | $0 | $0 | $0 |
Agents Affiliated with this Home
-

Seller's Agent in 2023
Amanda Treadwell
Keller Williams Signature Partners, LLC
(316) 461-6962
9 in this area
90 Total Sales
-

Buyer's Agent in 2023
Josh Roy
Keller Williams Hometown Partners
(316) 799-8615
58 in this area
1,932 Total Sales
-

Buyer Co-Listing Agent in 2023
Jayna Reece
Keller Williams Hometown Partners
(316) 371-1640
5 in this area
157 Total Sales
-

Seller's Agent in 2020
Derek Walden
At Home Wichita Real Estate
(316) 209-2384
13 in this area
154 Total Sales
-

Seller Co-Listing Agent in 2020
Isaac Sprague
At Home Wichita Real Estate
(785) 614-1227
7 in this area
114 Total Sales
-

Buyer's Agent in 2020
Steve Myers
LPT Realty, LLC
(316) 680-1554
29 in this area
1,219 Total Sales
Map
Source: South Central Kansas MLS
MLS Number: 372563
APN: 146-24-0-12-02-013.00
- 0 Lot 31 Block 3 Bay Country Add
- 719 N Thornton
- 532 N Wheatland Place
- 12505 W Binter St
- 723 N Thornton St
- 449 N Wheatland Place
- 818 N Thornton Ct
- 821 N Cedar Downs Cir
- 817 N Cedar Downs Cir
- 813 N Cedar Downs Cir
- 809 N Cedar Downs Cir
- 805 N Cedar Downs Cir
- 801 N Cedar Downs Cir
- 825 N Cedar Downs Cir
- 829 N Cedar Downs Cir
- 828 N Cedar Downs Cir
- 824 N Cedar Downs Cir
- 820 N Cedar Downs Cir
- 816 N Cedar Downs Cir
- 812 N Cedar Downs Cir
