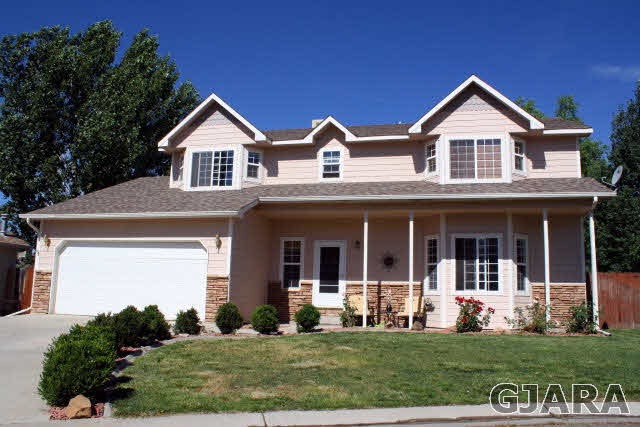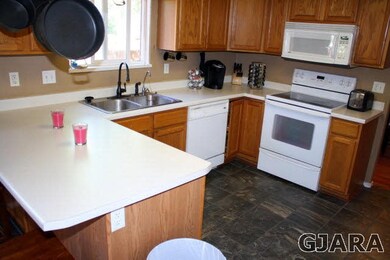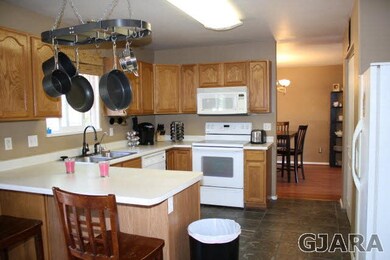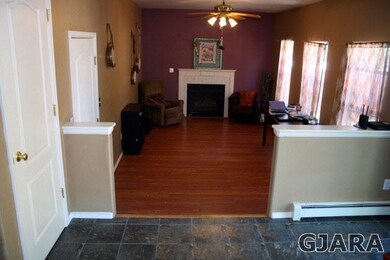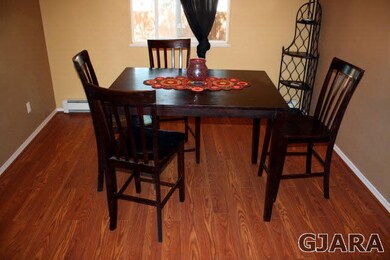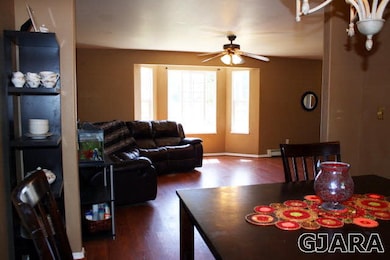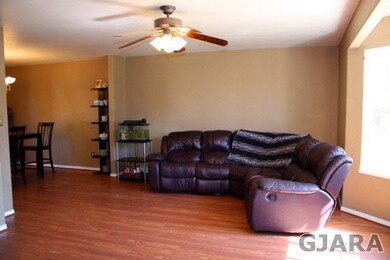609 Orchard Run Grand Junction, CO 81504
Fruitvale NeighborhoodEstimated Value: $453,000 - $531,048
Highlights
- Spa
- Cul-De-Sac
- Eat-In Kitchen
- Formal Dining Room
- 2 Car Attached Garage
- Walk-In Closet
About This Home
As of September 2014PRICE REDUCED!!! SOLID FAMILY HOME AT A BARGAIN OF A PRICE! This dream home offers a fantastic spacious floor plan with all the room necessary to raise a family with love and fond memories. Entertain guests in the separate Living Room and enjoy holiday meals in the gracious Dining Room located directly off the Kitchen. Relax in the private Den with gas fireplace. At days end, retire to any one of the 4 large and spacious bedrooms upstairs. Price includes all appliances including Hot Tub, Washer & Dryer and Refrigerator. This house is searching for that one special family to move in and make it their own. Seller will allow for painting allowance. Highly motivated seller says bring me an offer!
Home Details
Home Type
- Single Family
Est. Annual Taxes
- $960
Year Built
- 1998
Lot Details
- Cul-De-Sac
- Privacy Fence
- Sprinkler System
HOA Fees
- $9 Monthly HOA Fees
Parking
- 2 Car Attached Garage
Home Design
- Stem Wall Foundation
- Wood Frame Construction
- Asphalt Roof
- Masonite
Interior Spaces
- 2-Story Property
- Ceiling Fan
- Gas Log Fireplace
- Window Treatments
- Family Room Downstairs
- Living Room
- Formal Dining Room
- Crawl Space
Kitchen
- Eat-In Kitchen
- Dishwasher
- Disposal
Flooring
- Carpet
- Laminate
- Tile
Bedrooms and Bathrooms
- 4 Bedrooms
- Primary Bedroom Upstairs
- Walk-In Closet
- 2 Bathrooms
- Walk-in Shower
Laundry
- Laundry on upper level
- Dryer
- Washer
Outdoor Features
- Spa
- Open Patio
- Shed
Utilities
- Evaporated cooling system
- Baseboard Heating
- Hot Water Heating System
- Water Softener is Owned
Listing and Financial Details
- Seller Concessions Offered
Ownership History
Purchase Details
Home Financials for this Owner
Home Financials are based on the most recent Mortgage that was taken out on this home.Purchase Details
Home Financials for this Owner
Home Financials are based on the most recent Mortgage that was taken out on this home.Purchase Details
Home Financials for this Owner
Home Financials are based on the most recent Mortgage that was taken out on this home.Purchase Details
Home Financials for this Owner
Home Financials are based on the most recent Mortgage that was taken out on this home.Home Values in the Area
Average Home Value in this Area
Purchase History
| Date | Buyer | Sale Price | Title Company |
|---|---|---|---|
| Crow Maria | $191,000 | Fidelity National Title Ins | |
| Pernicka Blake A | $173,500 | Heritage Title | |
| Murray Harold | $205,460 | Security Title | |
| Macdonald Lawrence Vincent | $134,278 | First American Title Co | |
| Great New Homes | -- | First American Title |
Mortgage History
| Date | Status | Borrower | Loan Amount |
|---|---|---|---|
| Open | Crow Maria | $185,000 | |
| Previous Owner | Pernicka Blake A | $169,101 | |
| Previous Owner | Murray Harold | $216,000 | |
| Previous Owner | Macdonald Lawrence Vincent | $127,564 |
Property History
| Date | Event | Price | Change | Sq Ft Price |
|---|---|---|---|---|
| 09/30/2014 09/30/14 | Sold | $191,000 | -11.1% | $87 / Sq Ft |
| 08/25/2014 08/25/14 | Pending | -- | -- | -- |
| 06/17/2014 06/17/14 | For Sale | $214,900 | -- | $98 / Sq Ft |
Tax History Compared to Growth
Tax History
| Year | Tax Paid | Tax Assessment Tax Assessment Total Assessment is a certain percentage of the fair market value that is determined by local assessors to be the total taxable value of land and additions on the property. | Land | Improvement |
|---|---|---|---|---|
| 2024 | $2,039 | $26,450 | $5,290 | $21,160 |
| 2023 | $2,039 | $26,450 | $5,290 | $21,160 |
| 2022 | $1,681 | $21,240 | $4,870 | $16,370 |
| 2021 | $1,688 | $21,850 | $5,010 | $16,840 |
| 2020 | $1,515 | $19,930 | $3,930 | $16,000 |
| 2019 | $1,441 | $19,930 | $3,930 | $16,000 |
| 2018 | $1,393 | $17,620 | $3,240 | $14,380 |
| 2017 | $1,364 | $17,620 | $3,240 | $14,380 |
| 2016 | $1,110 | $16,420 | $3,180 | $13,240 |
| 2015 | $1,124 | $16,420 | $3,180 | $13,240 |
| 2014 | $961 | $13,960 | $2,790 | $11,170 |
Map
Source: Grand Junction Area REALTOR® Association
MLS Number: 670841
APN: 2943-033-40-021
- 622 1/2 Shannon Ln
- 3142 Devin Dr
- 612 Stan Dr
- 3123 Price Ditch Rd
- 622 Silver Mountain Dr
- 3133 Shamrock Dr
- 3135 Shamrock Dr
- 619 Silver Mountain Dr
- 3104 F Rd
- 691 Anela Ln
- 601 Bear Valley Ct
- 3122 Covey Ave
- 582 Willoughby
- 580 1/2 Willoughby
- 3112 Covey Ave
- 651 Challinor Ln
- 627 Huntington Rd
- 634 Bradford Dr
- 3087 Shadowbrook Ct
- 3172 Saddlegate Ct
- 0 Orchard Run
- 607 Orchard Run
- 611 Orchard Run
- 610 Darlene Ct
- 0 Darlene Ct
- 608 Darlene Ct
- 612 Darlene Ct
- 605 Orchard Run
- 608 Orchard Run
- 606 Darlene Ct
- 612 Orchard Run
- 610 Orchard Run
- 614 Darlene Ct
- 606 Orchard Run
- 603 Orchard Run
- 609 Darlene Ct
- 604 Darlene Ct
- 605 Darlene Ct
- 611 Beth Ct
- 604 Orchard Run
