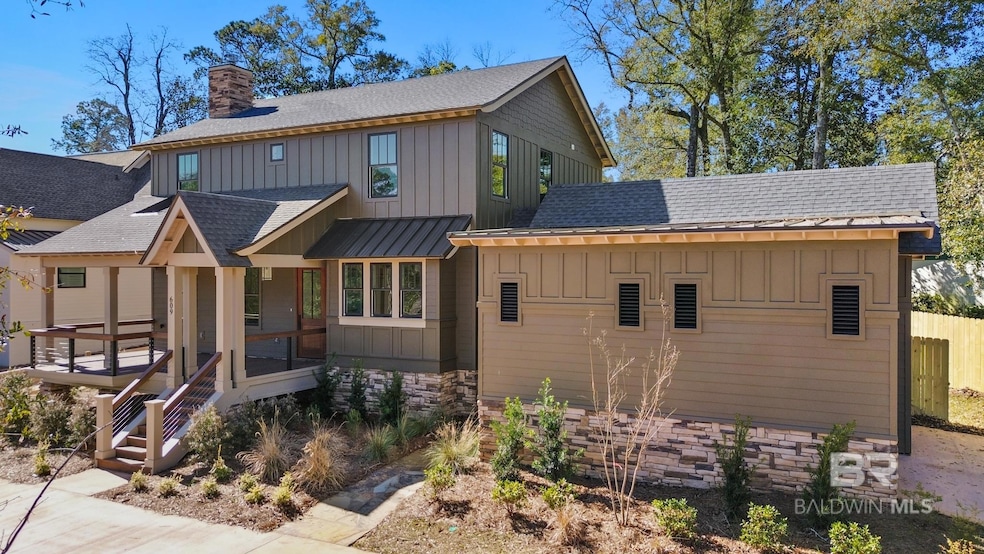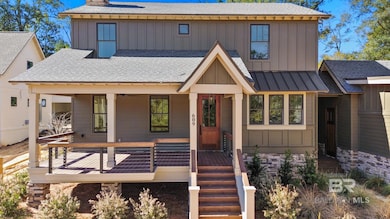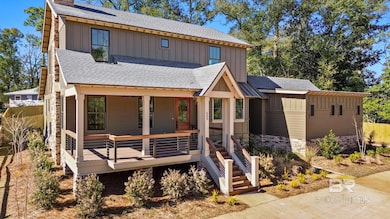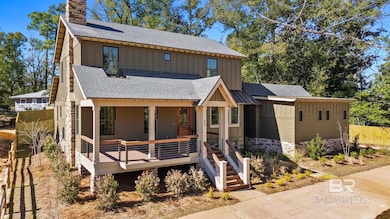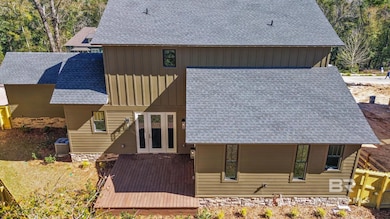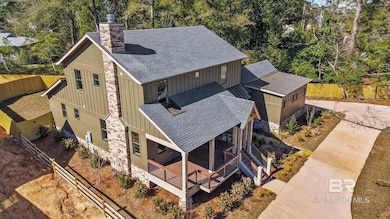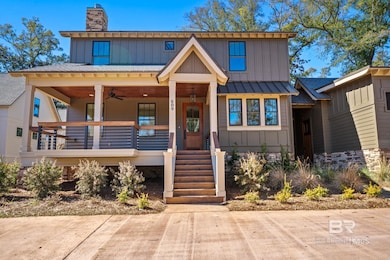
609 Pensacola Ave Fairhope, AL 36532
Estimated payment $5,649/month
Highlights
- New Construction
- Craftsman Architecture
- 1 Fireplace
- Fairhope Primary School Rated A-
- Wood Flooring
- Front Porch
About This Home
New construction in superior Fairhope location designed by local architect, Mac Walcott. This custom home features four bedrooms and 3.5 Baths. Additionally, the open floor concept with outdoor porches and patios expands the usable square footage and provides ample outdoor living space. These features create a large, versatile living area for you and your family to enjoy. The design elements of the home include solid surface countertops, hardwood floors, stainless appliances, beaded board, and more. Mac Walcott's design expertise contributes to making it a special place to live. The property overlooks the beautiful 7-acre arboretum on Van Antwerp Park serving as a centerpiece in this environmentally conscious community. This low-impact development focuses on landscape concepts that enhance the natural surroundings. The private Arboretum provides residents with access to active walking trails, aerobic exercise paths, and community gardens, all designed to foster a sense of community while increasing enjoyment and knowledge of the natural world. This unique property seamlessly combines a woodsy craftsman style home that is walking distance to Mobile Bay and downtown Fairhope. Buyer to verify all information during due diligence.
Listing Agent
Courtney & Morris Daphne Brokerage Phone: 251-605-5109 Listed on: 10/02/2023
Home Details
Home Type
- Single Family
Est. Annual Taxes
- $1,311
Year Built
- Built in 2023 | New Construction
Lot Details
- 0.25 Acre Lot
- Lot Dimensions are 149 x 176
- North Facing Home
HOA Fees
- $150 Monthly HOA Fees
Parking
- 2 Car Garage
Home Design
- Craftsman Architecture
- Slab Foundation
- Composition Roof
- Metal Roof
- Concrete Fiber Board Siding
- Stone
Interior Spaces
- 2,480 Sq Ft Home
- 1-Story Property
- Ceiling Fan
- 1 Fireplace
- Living Room
- Termite Clearance
- Property Views
Kitchen
- Gas Range
- Dishwasher
Flooring
- Wood
- Tile
Bedrooms and Bathrooms
- 4 Bedrooms
- Walk-In Closet
- Dual Vanity Sinks in Primary Bathroom
- Private Water Closet
- Primary Bathroom includes a Walk-In Shower
- Separate Shower
Outdoor Features
- Patio
- Front Porch
Schools
- Fairhope West Elementary School
- Fairhope Middle School
- Fairhope High School
Utilities
- Heating Available
Community Details
- Association fees include management, common area insurance, ground maintenance
Listing and Financial Details
- Home warranty included in the sale of the property
- Legal Lot and Block 3 / 3
- Assessor Parcel Number 4603370002027.002
Map
Home Values in the Area
Average Home Value in this Area
Tax History
| Year | Tax Paid | Tax Assessment Tax Assessment Total Assessment is a certain percentage of the fair market value that is determined by local assessors to be the total taxable value of land and additions on the property. | Land | Improvement |
|---|---|---|---|---|
| 2024 | $5,437 | $118,200 | $36,820 | $81,380 |
| 2023 | $1,667 | $36,240 | $36,240 | $0 |
| 2022 | $1,534 | $33,340 | $0 | $0 |
| 2021 | $1,311 | $28,500 | $0 | $0 |
| 2020 | $1,242 | $27,000 | $0 | $0 |
| 2019 | $0 | $0 | $0 | $0 |
Property History
| Date | Event | Price | Change | Sq Ft Price |
|---|---|---|---|---|
| 04/04/2025 04/04/25 | Price Changed | $973,000 | -2.5% | $392 / Sq Ft |
| 09/12/2024 09/12/24 | For Sale | $998,000 | -- | $402 / Sq Ft |
Mortgage History
| Date | Status | Loan Amount | Loan Type |
|---|---|---|---|
| Closed | $693,000 | Construction |
Similar Homes in Fairhope, AL
Source: Baldwin REALTORS®
MLS Number: 352479
APN: 46-03-37-0-002-027.002
- 565 N Mobile St
- 214 Seminole Ave
- 503 N Mobile St
- 411 Miller Ave
- 0 Pensacola Ave Unit Lot 9 279608
- 0 Pensacola Ave Unit 1 380524
- 0 Pensacola Ave Unit Lot 8 343996
- 0 Pensacola Ave Unit Lot 4 343994
- 0 Pensacola Ave Unit lot 6 343993
- 589 Bon Secour St
- 101 Fairhope Ct N Unit 16
- 451 N Mobile St
- 409 Forster Ave
- 409 Forester Ave
- 0 N Mobile St Unit lot 11 279617
- 314 Gayfer Ct Unit 10
- 521 A Volanta Ave
- 516 Volanta Ave Unit 7
- 204 Gayfer Ct
- 517 Grand Ave
- 403 Circle Dr
- 13204 Shoshoney Cir
- 54 N School St
- 208 Fairhope Ave Unit 14
- 8132 Gayfer Road Extension
- 8263 Gayfer Rd Extension
- 257 Treadstone Way
- 8667 Brook Ln
- 416 S Section St
- 7 Troyer Ct
- 159 Orange Ave
- 19655 Young St Unit 1
- 412 Scarlett Ave
- 199 Spring Run Dr
- 302 Belle Chase Ct N
- 706 Crystal Wells Ct N
- 320 Clubhouse Dr
- 139 Destrehan Rd
- 7329 Twin Beech Rd
- 116 Pinnacle Ct
