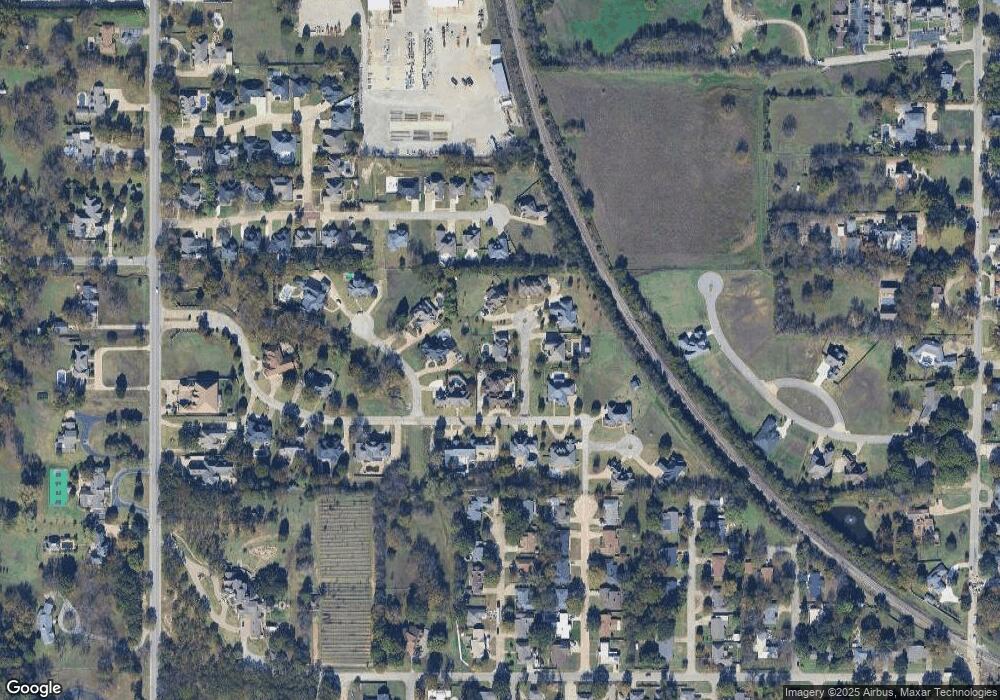609 Pine Hurst Ardmore, OK 73401
Estimated Value: $518,000 - $622,043
Highlights
- In Ground Pool
- Partially Wooded Lot
- Attic
- Plainview Primary School Rated A-
- Wood Flooring
- 1 Fireplace
About This Home
As of March 2018BEAUTIFUL CUSTOM HOME in gated addition. Crown molding, lg. entry, open living/ kitchen area with view of the inviting salt water pool with water fall; surround sound, granite in kitchen with lower drawers, 5 burner gas range, wine fridge, coffee bar, two stair cases, large master suite with sitting room, large master bath with walk-in shower and jetted tub, lots of built-ins in master closet. 4th bedroom could be a third living area. Large second bedroom with air bubble tub/shower, walk in attic. This home has it all!. Large three car garage with safe room! Carpet on backstairs, upstairs hallway, master bedroom and sitting room has been replaced recently. Study and front stairway will be replaced soon.
Home Details
Home Type
- Single Family
Est. Annual Taxes
- $4,983
Year Built
- Built in 2006
Lot Details
- 0.52 Acre Lot
- Cul-De-Sac
- Sprinkler System
- Partially Wooded Lot
Parking
- 3 Car Garage
Home Design
- Brick Exterior Construction
- Slab Foundation
- Composition Roof
Interior Spaces
- 3,314 Sq Ft Home
- 2-Story Property
- Central Vacuum
- Ceiling Fan
- 1 Fireplace
- Insulated Windows
- Window Treatments
- Attic
Kitchen
- Oven
- Range
- Dishwasher
- Disposal
Flooring
- Wood
- Carpet
- Tile
Bedrooms and Bathrooms
- 4 Bedrooms
- 2 Full Bathrooms
Home Security
- Security System Owned
- Fire and Smoke Detector
Eco-Friendly Details
- Energy-Efficient Windows
Pool
- In Ground Pool
- Spa
Outdoor Features
- Covered Patio or Porch
- Exterior Lighting
- Rain Gutters
Utilities
- Zoned Heating and Cooling
- Gas Water Heater
Community Details
Overview
- Therockfor Subdivision
Recreation
- Community Spa
Ownership History
Purchase Details
Home Financials for this Owner
Home Financials are based on the most recent Mortgage that was taken out on this home.Purchase Details
Home Financials for this Owner
Home Financials are based on the most recent Mortgage that was taken out on this home.Purchase Details
Home Values in the Area
Average Home Value in this Area
Purchase History
| Date | Buyer | Sale Price | Title Company |
|---|---|---|---|
| Johnson Ruth E | $483,000 | Stewart Title Of Oklahoma In | |
| Turner Lyndon | $447,000 | -- | |
| Rockford Trio Llc | $227,000 | -- |
Mortgage History
| Date | Status | Borrower | Loan Amount |
|---|---|---|---|
| Previous Owner | Turner Lyndon | $247,000 |
Property History
| Date | Event | Price | List to Sale | Price per Sq Ft |
|---|---|---|---|---|
| 03/23/2018 03/23/18 | Sold | $483,000 | -2.4% | $146 / Sq Ft |
| 01/07/2018 01/07/18 | Pending | -- | -- | -- |
| 01/07/2018 01/07/18 | For Sale | $495,000 | -- | $149 / Sq Ft |
Tax History Compared to Growth
Tax History
| Year | Tax Paid | Tax Assessment Tax Assessment Total Assessment is a certain percentage of the fair market value that is determined by local assessors to be the total taxable value of land and additions on the property. | Land | Improvement |
|---|---|---|---|---|
| 2024 | $4,579 | $64,832 | $9,240 | $55,592 |
| 2023 | $5,856 | $62,944 | $9,240 | $53,704 |
| 2022 | $5,444 | $61,111 | $9,240 | $51,871 |
| 2021 | $5,435 | $59,331 | $9,240 | $50,091 |
| 2020 | $5,423 | $57,603 | $9,240 | $48,363 |
| 2019 | $5,316 | $57,960 | $8,694 | $49,266 |
| 2018 | $4,911 | $55,085 | $7,800 | $47,285 |
| 2017 | $4,983 | $55,608 | $7,800 | $47,808 |
| 2016 | $4,883 | $54,213 | $7,800 | $46,413 |
| 2015 | $5,042 | $54,406 | $4,800 | $49,606 |
| 2014 | $5,105 | $54,938 | $4,800 | $50,138 |
Map
Source: MLS Technology
MLS Number: 33266
APN: 1075-00-001-001-0-001-00
- 2410 Augusta Rd
- 2412 S Rockford Pkwy
- 811 Rosewood St
- 535 Sunset Dr SW
- 820 Virginia Ln
- 1804 Stanley St SW
- 824 Sunset Dr SW
- 1800 SW 6th St
- 2200 Cloverleaf Place
- 2212 Cloverleaf Place
- 2222 Cloverleaf Place
- 1703 3rd Ave SW
- 58 Overland Route
- 917 Q St SW
- 1723 Bixby St
- 35 Overland Route
- 1616 6th Ave SW
- 36 Overland Route
- 307 P St SW
- 0 N Rockford Rd Unit 2411009
- 2311 Augusta Rd
- 2311 Augusta Rd
- 610 Pebble Beach Dr
- 610 Pine Hurst
- 612 Pebble Beach Dr
- 604 Pine Hurst
- 2305 Augusta Rd
- 608 Pebble Beach Dr
- 606 Pine Hurst
- 610 Pebble Beach
- 2218 S Rockford Pkwy
- 2224 S Rockford Pkwy
- 2230 S Rockford Pkwy
- 2310 Augusta Rd
- 2316 Augusta Rd
- 2306 Augusta Dr
- 2306 Augusta Rd
- 2308 S Rockford Pkwy
- Blk 1 lot Augusta Dr
