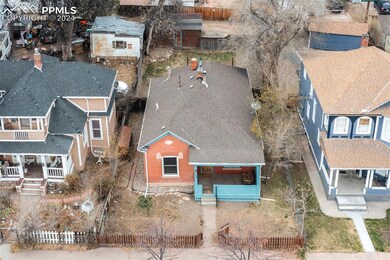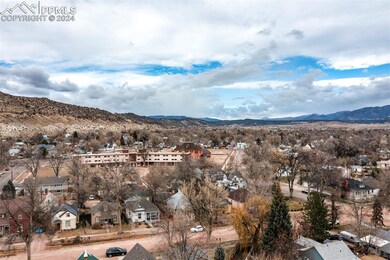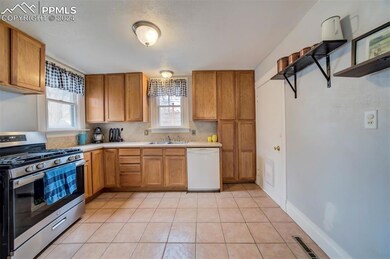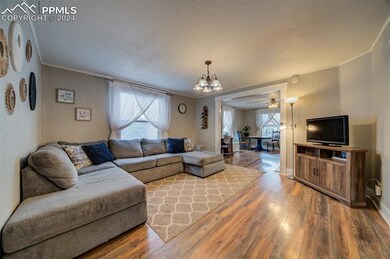
609 Rudd Ave Cañon City, CO 81212
Highlights
- Deck
- 1 Car Detached Garage
- Forced Air Heating System
- Ranch Style House
- Luxury Vinyl Tile Flooring
- Evaporated cooling system
About This Home
As of July 2024Welcome to this beautiful and well-maintained home located near the historic downtown area of Canon City. Inviting front porch allows you to enjoy cool evenings with friends and family. Updated LVP floors throughout and a spacious backyard. Newly painted front porch and back. Quiet neighborhood with a short drive to the mountains or multiple local attractions including the Rialto Theater and the 1887 Historic Eatery. Schedule your visit today to this gem that is sure to please!
Last Buyer's Agent
Non Member
Non Member
Home Details
Home Type
- Single Family
Est. Annual Taxes
- $855
Year Built
- Built in 1908
Lot Details
- 5,279 Sq Ft Lot
- Property is Fully Fenced
- Level Lot
Parking
- 1 Car Detached Garage
Home Design
- Ranch Style House
- Brick Exterior Construction
- Pillar, Post or Pier Foundation
- Shingle Roof
Interior Spaces
- 1,114 Sq Ft Home
- Free Standing Fireplace
- Luxury Vinyl Tile Flooring
- Partial Basement
- Electric Dryer Hookup
Kitchen
- Oven
- Plumbed For Gas In Kitchen
- Dishwasher
Bedrooms and Bathrooms
- 2 Bedrooms
- 1 Full Bathroom
Outdoor Features
- Deck
Utilities
- Evaporated cooling system
- Forced Air Heating System
Ownership History
Purchase Details
Home Financials for this Owner
Home Financials are based on the most recent Mortgage that was taken out on this home.Purchase Details
Home Financials for this Owner
Home Financials are based on the most recent Mortgage that was taken out on this home.Purchase Details
Home Financials for this Owner
Home Financials are based on the most recent Mortgage that was taken out on this home.Purchase Details
Home Financials for this Owner
Home Financials are based on the most recent Mortgage that was taken out on this home.Similar Homes in the area
Home Values in the Area
Average Home Value in this Area
Purchase History
| Date | Type | Sale Price | Title Company |
|---|---|---|---|
| Warranty Deed | $240,000 | Stewart Title | |
| Warranty Deed | $132,000 | Fidelity National Title | |
| Warranty Deed | $83,000 | Fidelity National Title Ins | |
| Warranty Deed | $76,000 | Stewart Title |
Mortgage History
| Date | Status | Loan Amount | Loan Type |
|---|---|---|---|
| Open | $235,653 | FHA | |
| Previous Owner | $133,333 | New Conventional | |
| Previous Owner | $84,693 | New Conventional | |
| Previous Owner | $15,000 | Future Advance Clause Open End Mortgage | |
| Previous Owner | $15,200 | Credit Line Revolving | |
| Previous Owner | $60,800 | Adjustable Rate Mortgage/ARM |
Property History
| Date | Event | Price | Change | Sq Ft Price |
|---|---|---|---|---|
| 07/03/2024 07/03/24 | Sold | $240,000 | 0.0% | $215 / Sq Ft |
| 06/04/2024 06/04/24 | Off Market | $240,000 | -- | -- |
| 05/30/2024 05/30/24 | Price Changed | $240,000 | 0.0% | $240 / Sq Ft |
| 05/29/2024 05/29/24 | For Sale | $240,000 | +99900.0% | $215 / Sq Ft |
| 05/29/2024 05/29/24 | For Sale | $240 | -- | $0 / Sq Ft |
Tax History Compared to Growth
Tax History
| Year | Tax Paid | Tax Assessment Tax Assessment Total Assessment is a certain percentage of the fair market value that is determined by local assessors to be the total taxable value of land and additions on the property. | Land | Improvement |
|---|---|---|---|---|
| 2024 | $886 | $13,681 | $0 | $0 |
| 2023 | $886 | $9,997 | $0 | $0 |
| 2022 | $973 | $11,212 | $0 | $0 |
| 2021 | $976 | $11,535 | $0 | $0 |
| 2020 | $802 | $9,542 | $0 | $0 |
| 2019 | $791 | $9,542 | $0 | $0 |
| 2018 | $651 | $7,649 | $0 | $0 |
| 2017 | $443 | $5,586 | $0 | $0 |
| 2016 | $419 | $5,720 | $0 | $0 |
| 2015 | $418 | $5,720 | $0 | $0 |
| 2012 | $423 | $6,074 | $1,996 | $4,078 |
Agents Affiliated with this Home
-
Danelle Vanderwaal
D
Seller's Agent in 2024
Danelle Vanderwaal
PCS Alliance Realty LLC
(719) 238-2361
1 in this area
18 Total Sales
-
N
Buyer's Agent in 2024
Non Member
Non Member
Map
Source: Pikes Peak REALTOR® Services
MLS Number: 7266335
APN: 000011011780






