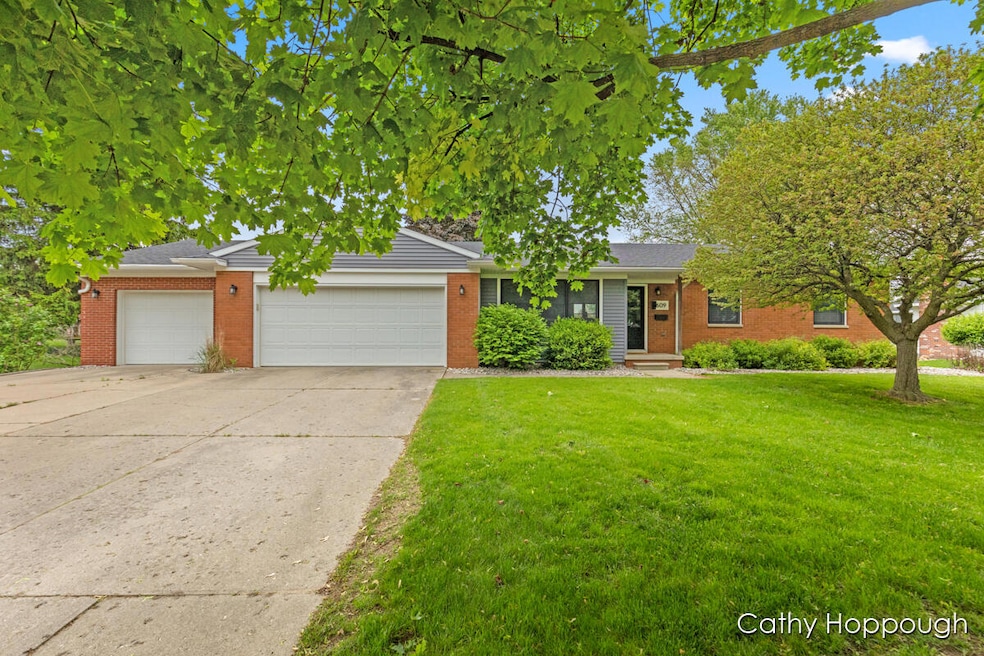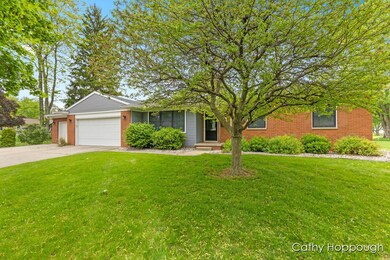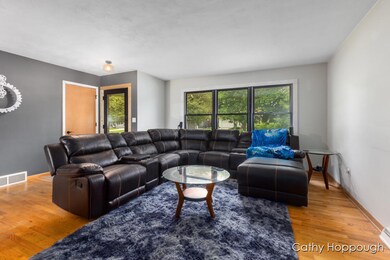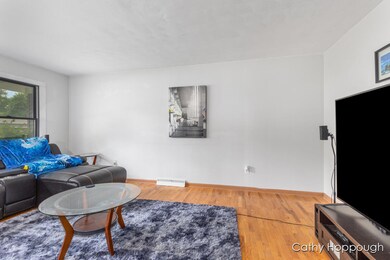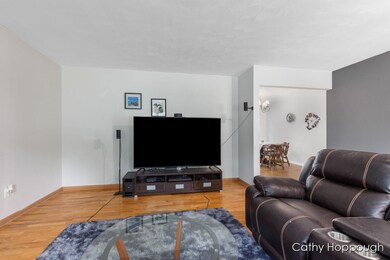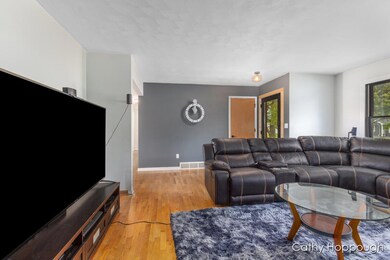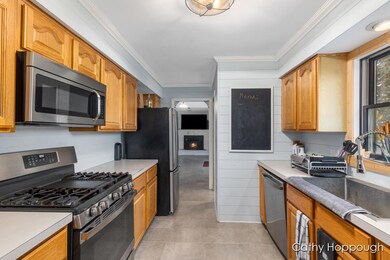
609 S Baker St Saint Johns, MI 48879
Highlights
- Wood Flooring
- Eat-In Kitchen
- Laundry Room
- 2 Car Attached Garage
- Patio
- 5-minute walk to Kibbee Street Park
About This Home
As of July 2025Adorable ranch home! Close to everything in a beautiful tree lined neighborhood - you will fall in love when you walk through the door. Large living room, many updates throughout. First floor family room with fireplace and attached 3 stall garage. This one is priced to sell and won't last!
Last Agent to Sell the Property
KW Rivertown Hoppough License #6502365936 Listed on: 05/20/2025

Home Details
Home Type
- Single Family
Est. Annual Taxes
- $2,883
Year Built
- Built in 1966
Lot Details
- 0.3 Acre Lot
- Lot Dimensions are 99x133
- Shrub
Parking
- 2 Car Attached Garage
- Front Facing Garage
Home Design
- Brick Exterior Construction
- Composition Roof
- Vinyl Siding
Interior Spaces
- 1-Story Property
- Family Room with Fireplace
- Wood Flooring
Kitchen
- Eat-In Kitchen
- Range<<rangeHoodToken>>
- Dishwasher
Bedrooms and Bathrooms
- 3 Main Level Bedrooms
Laundry
- Laundry Room
- Laundry on main level
Basement
- Basement Fills Entire Space Under The House
- Laundry in Basement
Outdoor Features
- Patio
Utilities
- Forced Air Heating and Cooling System
- Heating System Uses Natural Gas
- Water Softener is Owned
Ownership History
Purchase Details
Purchase Details
Home Financials for this Owner
Home Financials are based on the most recent Mortgage that was taken out on this home.Purchase Details
Home Financials for this Owner
Home Financials are based on the most recent Mortgage that was taken out on this home.Purchase Details
Home Financials for this Owner
Home Financials are based on the most recent Mortgage that was taken out on this home.Similar Homes in Saint Johns, MI
Home Values in the Area
Average Home Value in this Area
Purchase History
| Date | Type | Sale Price | Title Company |
|---|---|---|---|
| Quit Claim Deed | -- | None Listed On Document | |
| Quit Claim Deed | -- | None Listed On Document | |
| Warranty Deed | $240,000 | Mid Michigan Title | |
| Warranty Deed | $112,000 | Midstate Title Agency Llc |
Mortgage History
| Date | Status | Loan Amount | Loan Type |
|---|---|---|---|
| Previous Owner | $235,653 | FHA | |
| Previous Owner | $105,000 | New Conventional | |
| Previous Owner | $114,285 | FHA |
Property History
| Date | Event | Price | Change | Sq Ft Price |
|---|---|---|---|---|
| 07/01/2025 07/01/25 | Sold | $289,000 | +3.2% | $134 / Sq Ft |
| 05/30/2025 05/30/25 | Pending | -- | -- | -- |
| 05/20/2025 05/20/25 | For Sale | $280,000 | +150.0% | $130 / Sq Ft |
| 01/12/2015 01/12/15 | Sold | $112,000 | -10.3% | $52 / Sq Ft |
| 12/18/2014 12/18/14 | Pending | -- | -- | -- |
| 06/17/2014 06/17/14 | For Sale | $124,800 | -- | $58 / Sq Ft |
Tax History Compared to Growth
Tax History
| Year | Tax Paid | Tax Assessment Tax Assessment Total Assessment is a certain percentage of the fair market value that is determined by local assessors to be the total taxable value of land and additions on the property. | Land | Improvement |
|---|---|---|---|---|
| 2024 | $2,270 | $99,100 | $16,400 | $82,700 |
| 2023 | $2,136 | $93,300 | $0 | $0 |
| 2022 | $2,968 | $84,100 | $14,400 | $69,700 |
| 2021 | $2,897 | $78,100 | $12,300 | $65,800 |
| 2020 | $2,798 | $73,800 | $11,300 | $62,500 |
| 2019 | $2,710 | $69,800 | $11,300 | $58,500 |
| 2018 | $2,546 | $65,200 | $11,300 | $53,900 |
| 2017 | -- | $67,400 | $11,300 | $56,100 |
| 2016 | $2,719 | $65,000 | $0 | $0 |
| 2015 | -- | $70,100 | $0 | $0 |
| 2011 | -- | $0 | $0 | $0 |
Agents Affiliated with this Home
-
Cathy Hoppough

Seller's Agent in 2025
Cathy Hoppough
KW Rivertown Hoppough
(616) 915-2890
473 Total Sales
-
Shannon Clark
S
Buyer's Agent in 2025
Shannon Clark
KW Rivertown Hoppough
(989) 292-7193
94 Total Sales
-
T
Seller's Agent in 2015
Terry Shellhorn
Century 21 Affiliated
-
Debra Good

Buyer's Agent in 2015
Debra Good
RE/MAX Michigan
(517) 719-3323
185 Total Sales
Map
Source: Southwestern Michigan Association of REALTORS®
MLS Number: 25022968
APN: 300-480-000-023-00
- 1101 Sunview Dr Unit 1
- 1173 Sunview Dr
- 700 E Townsend Rd
- 302 E State St
- 1305 S Oakland St
- 1455 W Hyde Rd
- 204 N Whittemore St
- 409 E Higham St
- 301 E Walker St
- 706 S Church St
- 705 N Us127
- 682 Parkview Cir
- 709 N Mead St
- 1009 Bills Ln
- 504 Vauconsant St
- 304 W Gibbs St
- 608 N Morton St
- 1300 Superior Dr Unit 1
- 1396 Superior Dr Unit 28
- 1398 Superior Dr Unit 27
