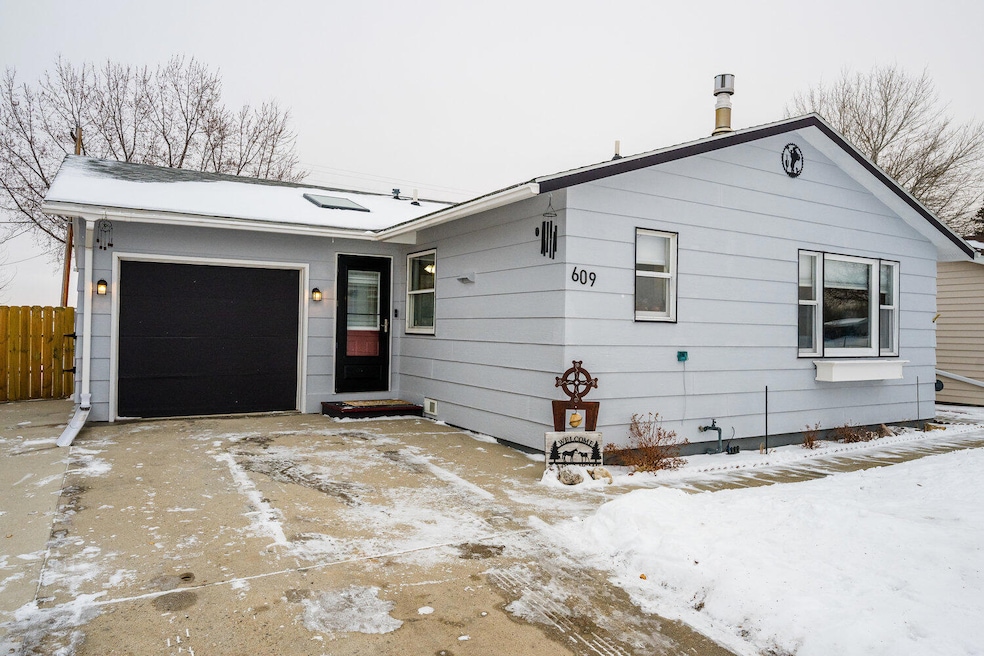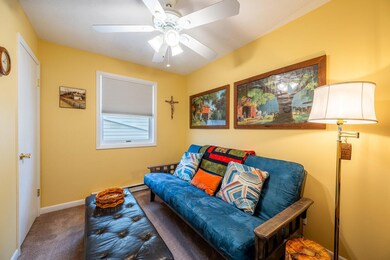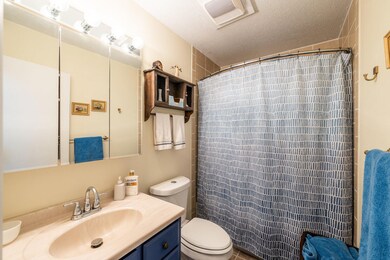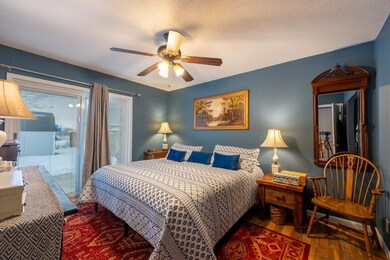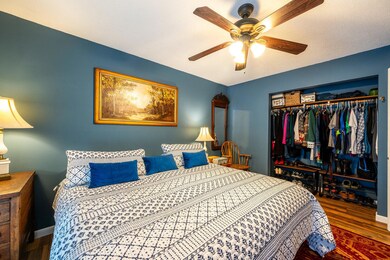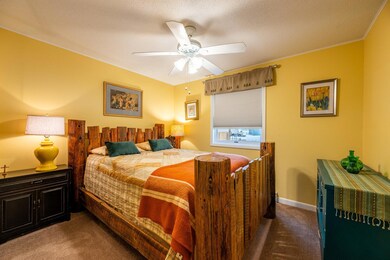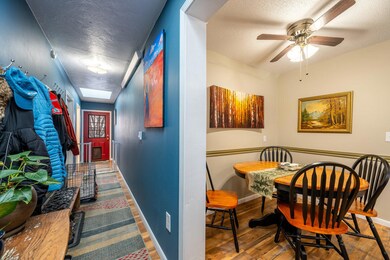
609 S Burritt Ave Buffalo, WY 82834
Highlights
- Mountain View
- Ranch Style House
- 1 Car Attached Garage
- Clear Creek Middle School Rated A-
- Skylights
- Window Unit Cooling System
About This Home
As of March 2025Cozy 3 bedroom, 1.75 bath single level home within walking distance to schools, park, soccer fields and even downtown. Roof and gutters were replaced in 2021. Hardwood floors in living room and bed/bath hallway. Luxury vinyl plank in kitchen, entry hallway, primary bedroom and 3/4 bathroom carpeting in 2 bedrooms. Primary bedroom with newly installed Anderson patio door with internal blinds. Gas stove with a single car attached garage, storage shed and automated sprinkler system. Fenced yard wood stockade and woven wire. All measurements are approximate.
Last Agent to Sell the Property
Buffalo Realty ERA Powered License #10719 Listed on: 01/08/2025
Home Details
Home Type
- Single Family
Est. Annual Taxes
- $1,733
Year Built
- Built in 1983
Lot Details
- Fenced
- Sprinkler System
Parking
- 1 Car Attached Garage
- Driveway
Home Design
- Ranch Style House
- Asphalt Roof
- Wood Siding
Interior Spaces
- 1,148 Sq Ft Home
- Skylights
- Gas Fireplace
- Mountain Views
- Crawl Space
Bedrooms and Bathrooms
- 3 Bedrooms
- 2 Bathrooms
Outdoor Features
- Patio
Schools
- Johnson County School District #1 Elementary And Middle School
- Johnson County School District #1 High School
Utilities
- Window Unit Cooling System
- Heating System Uses Natural Gas
- Baseboard Heating
- Electricity To Lot Line
Community Details
- Park Addition Subdivision
Ownership History
Purchase Details
Home Financials for this Owner
Home Financials are based on the most recent Mortgage that was taken out on this home.Purchase Details
Home Financials for this Owner
Home Financials are based on the most recent Mortgage that was taken out on this home.Purchase Details
Home Financials for this Owner
Home Financials are based on the most recent Mortgage that was taken out on this home.Similar Homes in Buffalo, WY
Home Values in the Area
Average Home Value in this Area
Purchase History
| Date | Type | Sale Price | Title Company |
|---|---|---|---|
| Warranty Deed | -- | First American Title | |
| Warranty Deed | -- | First American Title | |
| Quit Claim Deed | -- | None Available | |
| Warranty Deed | -- | None Available |
Mortgage History
| Date | Status | Loan Amount | Loan Type |
|---|---|---|---|
| Open | $300,700 | New Conventional | |
| Closed | $300,700 | New Conventional | |
| Previous Owner | $115,700 | New Conventional | |
| Previous Owner | $126,000 | New Conventional | |
| Previous Owner | $21,750 | Stand Alone Second | |
| Previous Owner | $116,000 | New Conventional |
Property History
| Date | Event | Price | Change | Sq Ft Price |
|---|---|---|---|---|
| 03/04/2025 03/04/25 | Sold | -- | -- | -- |
| 01/08/2025 01/08/25 | For Sale | $325,000 | -- | $283 / Sq Ft |
Tax History Compared to Growth
Tax History
| Year | Tax Paid | Tax Assessment Tax Assessment Total Assessment is a certain percentage of the fair market value that is determined by local assessors to be the total taxable value of land and additions on the property. | Land | Improvement |
|---|---|---|---|---|
| 2024 | $1,733 | $22,949 | $5,644 | $17,305 |
| 2023 | $1,705 | $22,622 | $5,644 | $16,978 |
| 2022 | $1,258 | $16,732 | $4,663 | $12,069 |
| 2021 | $1,263 | $14,614 | $4,663 | $9,951 |
| 2020 | $1,078 | $14,553 | $4,663 | $9,890 |
| 2019 | $1,062 | $14,261 | $4,663 | $9,598 |
| 2018 | $1,021 | $13,844 | $4,663 | $9,181 |
| 2017 | $1,021 | $14,011 | $4,945 | $9,066 |
| 2016 | $942 | $0 | $0 | $0 |
| 2015 | $851 | $0 | $0 | $0 |
| 2014 | $851 | $0 | $0 | $0 |
Agents Affiliated with this Home
-
Dolly Belus

Seller's Agent in 2025
Dolly Belus
Buffalo Realty ERA Powered
(307) 684-9531
64 in this area
132 Total Sales
-
Kathryn Law
K
Buyer's Agent in 2025
Kathryn Law
Impact Properties, LLC
(307) 751-1818
2 in this area
71 Total Sales
Map
Source: Sheridan County Board of REALTORS®
MLS Number: 25-13
APN: 51823447400500
- 489 S Burritt Ave
- 155 E Keays St
- 293 S Main St
- 328 S Lobban Ave
- 471 & 483 S Tisdale
- 138 1/2 E Bennett St
- 601 E Parmalee St
- 601 E Parmelee St Unit Lot 11
- 29882 Old Highway 87
- 245 N Adams Ave
- 160 N Tisdale Ave
- 343 N Main St
- T51 R82 SEC 35 S Bypass Rd
- 360 N Carrington Ave
- 304 F St
- 845 Fort St
- 925 W Fetterman St
- 965 W Fetterman St Unit Space 32
- 965 W Fetterman Space #32 Ave
- 842 Fort St
