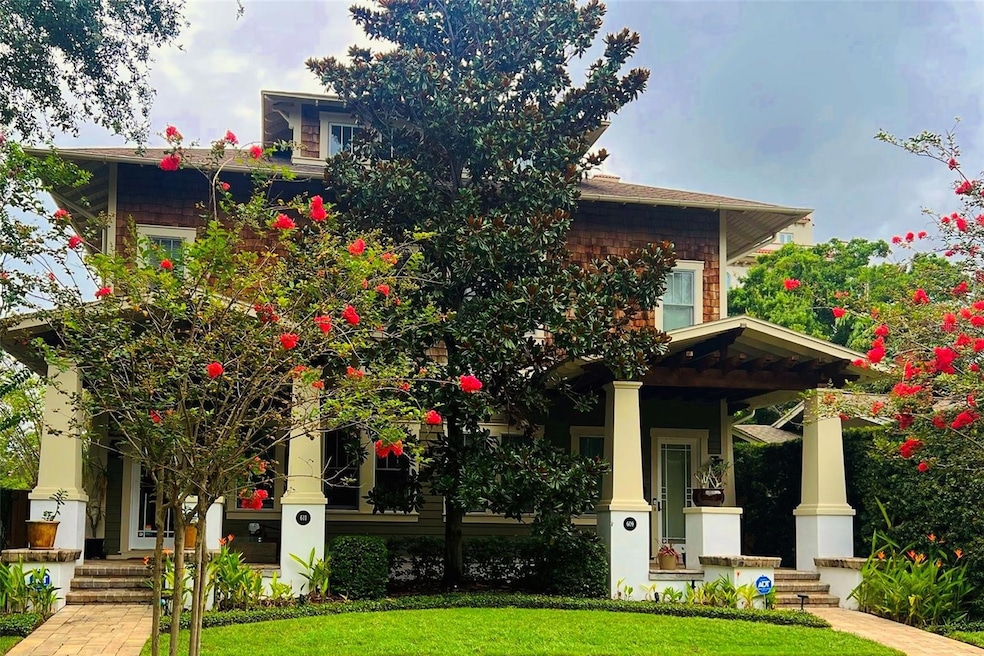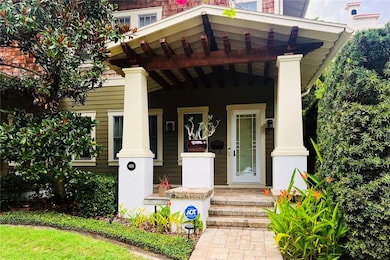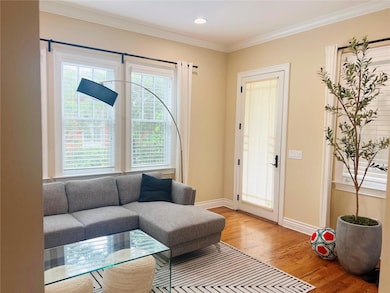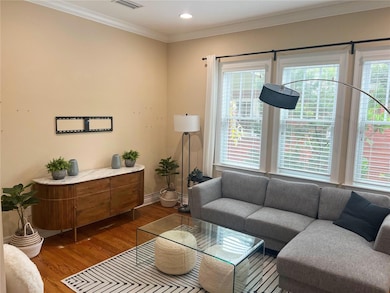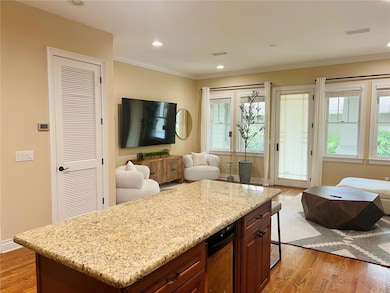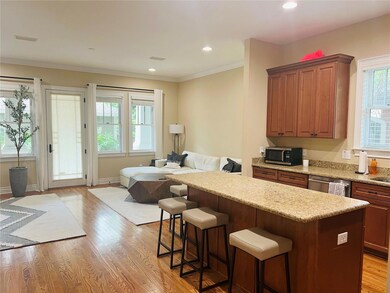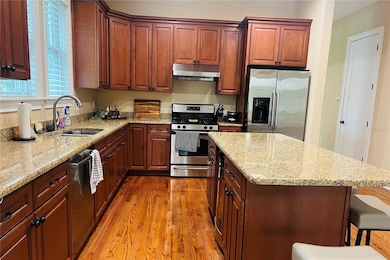609 S Dakota Ave Tampa, FL 33606
Hyde Park NeighborhoodHighlights
- Wood Flooring
- End Unit
- Stone Countertops
- Gorrie Elementary School Rated A-
- High Ceiling
- Wine Refrigerator
About This Home
In the Heart of Hyde Park Village, steps from restaurants, shops and more, is this 3 bedroom 3 1/2 bath townhouse with a 2 car garage. The townhouse also has front and back porches. First floor has a living room in the front and a large open family room kitchen area, with island, in the back. A French door leads to the rear porch and garage beyond. The second floor has 2 en-suite bedrooms, with the large primary bath having a garden tub and separate shower. Laundry is on this level also. The third floor has an open bedroom and full bath. Great storage can be found throughout the home. The two car private garage is entered from alley and has easy access to the back porch.
Listing Agent
KELLER WILLIAMS TAMPA CENTRAL Brokerage Phone: 813-865-0700 License #3223662 Listed on: 07/17/2025

Co-Listing Agent
KELLER WILLIAMS TAMPA CENTRAL Brokerage Phone: 813-865-0700 License #3314907
Townhouse Details
Home Type
- Townhome
Est. Annual Taxes
- $5,664
Year Built
- Built in 2007
Lot Details
- 2,675 Sq Ft Lot
- Lot Dimensions are 25x107
- End Unit
Parking
- 2 Car Garage
Interior Spaces
- 2,597 Sq Ft Home
- 3-Story Property
- High Ceiling
- Ceiling Fan
- Window Treatments
- Family Room Off Kitchen
- Living Room
- Wood Flooring
Kitchen
- Range with Range Hood
- Dishwasher
- Wine Refrigerator
- Stone Countertops
- Solid Wood Cabinet
- Disposal
Bedrooms and Bathrooms
- 3 Bedrooms
- Walk-In Closet
Laundry
- Laundry Room
- Dryer
- Washer
Schools
- Gorrie Elementary School
- Wilson Middle School
- Plant High School
Utilities
- Central Heating and Cooling System
Listing and Financial Details
- Residential Lease
- Property Available on 8/15/25
- The owner pays for grounds care, repairs, taxes
- $40 Application Fee
- Assessor Parcel Number A-23-29-18-870-000003-00001.0
Community Details
Overview
- Property has a Home Owners Association
- Valencia In Old Hyde Park Subdivision
Amenities
- Restaurant
Recreation
- Community Playground
- Park
- Dog Park
Pet Policy
- 1 Pet Allowed
- Breed Restrictions
Map
Source: Stellar MLS
MLS Number: TB8406211
APN: A-23-29-18-870-000003-00002.0
- 610 S Rome Ave Unit 602
- 435 S Oregon Ave Unit 304
- 711 S Oregon Ave
- 717 S Orleans Ave
- 403 S Oregon Ave
- 800 S Dakota Ave Unit 341
- 800 S Dakota Ave Unit 429
- 800 S Dakota Ave Unit 204
- 800 S Dakota Ave Unit 337
- 800 S Dakota Ave Unit 241
- 800 S Dakota Ave Unit 221
- 1408 W Azeele St
- 803 S Packwood Ave
- 507 S Willow Ave
- 406 S Orleans Ave
- 506 S Melville Ave
- 411 S Fremont Ave Unit B
- 407 S Fremont Ave Unit B
- 1211 W Horatio St Unit A
- 403 S Fremont Ave Unit 3
- 503 S Oregon Ave Unit 3
- 1653 W Snow Cir
- 502 S Fremont Ave
- 412 S Oregon Ave
- 800 S Dakota Ave Unit 206
- 800 S Dakota Ave Unit 307
- 800 S Dakota Ave Unit 431
- 807 1/2 S Fremont Ave Unit Lower
- 409 S Willow Ave
- 501 S Melville Ave Unit 2
- 2007 W De Leon St Unit D
- 1901 W Bristol Ave
- 407 S Melville Ave
- 407 S Melville Ave
- 407 S Melville Ave
- 407 S Melville Ave
- 1702 W Cleveland St
- 212 S Dakota Ave Unit E
- 224 S Melville Ave
- 1000 W Horatio St Unit 318
