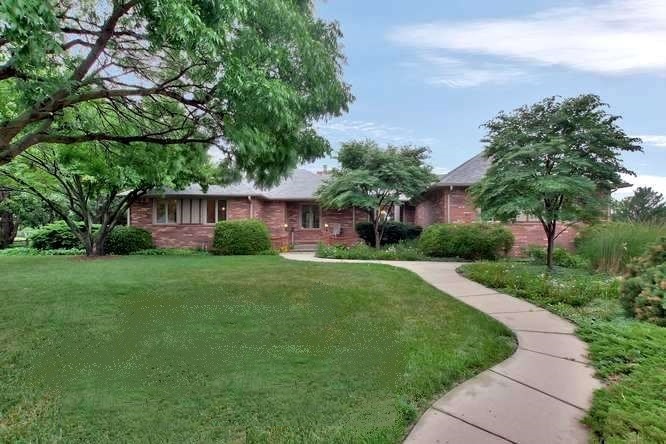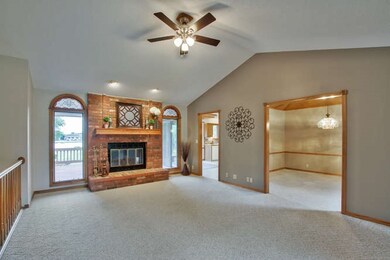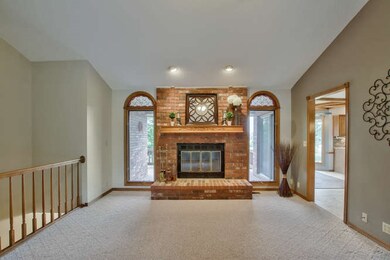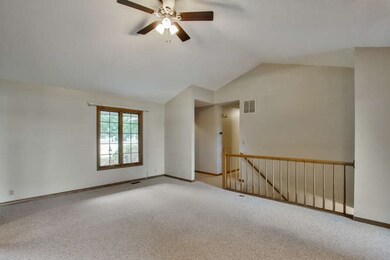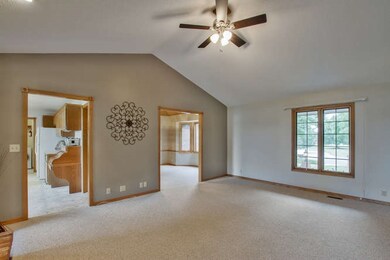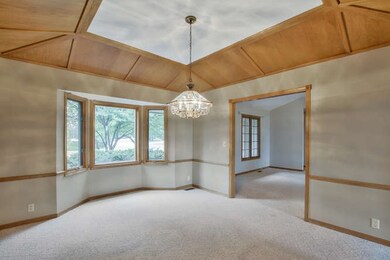
609 S Quail Ct Newton, KS 67114
Highlights
- Spa
- 1.12 Acre Lot
- Covered Deck
- RV Access or Parking
- Community Lake
- Family Room with Fireplace
About This Home
As of February 2020Newly listed custom all brick home on the lake in Quail Creek Estates. Stunningly landscaped on just over an acre with beautiful mature trees, koi pond, waterfall, large deck with gazebo, sprinkler system and irrigation well. This home has been featured in the local garden tour! Well maintained exterior with new roof. Excellent floor plan. Formal dining space features wood coffered ceiling, living room with lake views and wood burning fireplace. Kitchen is wonderful! Breakfast nook with lovely views of the back yard, island work space, pantry, all appliances and access to deck. Perfect for entertaining. Master suite features soaker tub, double vanities, walk in closet, separate shower and private deck entrance. The walk out basement has large family room with wood burning fireplace, wet bar and plenty of room for pool table or gaming area. View out 4th bedroom and full bath. More storage space then you will ever need! Freshly painted interior. Move in ready condition!
Last Agent to Sell the Property
Berkshire Hathaway PenFed Realty License #00053704 Listed on: 05/17/2017
Last Buyer's Agent
Non MLS
SCK MLS
Home Details
Home Type
- Single Family
Est. Annual Taxes
- $4,825
Year Built
- Built in 1988
Lot Details
- 1.12 Acre Lot
- Irregular Lot
- Sprinkler System
HOA Fees
- $4 Monthly HOA Fees
Home Design
- Ranch Style House
- Brick or Stone Mason
- Composition Roof
Interior Spaces
- Wet Bar
- Vaulted Ceiling
- Ceiling Fan
- Skylights
- Multiple Fireplaces
- Wood Burning Fireplace
- Decorative Fireplace
- Attached Fireplace Door
- Family Room with Fireplace
- Living Room with Fireplace
- Formal Dining Room
- Storm Windows
Kitchen
- Oven or Range
- Electric Cooktop
- Microwave
- Dishwasher
- Kitchen Island
- Disposal
Bedrooms and Bathrooms
- 4 Bedrooms
- En-Suite Primary Bedroom
- Walk-In Closet
- Dual Vanity Sinks in Primary Bathroom
- Whirlpool Bathtub
- Separate Shower in Primary Bathroom
Laundry
- Laundry Room
- Laundry on main level
- Dryer
- Washer
- 220 Volts In Laundry
Finished Basement
- Walk-Out Basement
- Basement Fills Entire Space Under The House
- Bedroom in Basement
- Finished Basement Bathroom
- Basement Storage
Parking
- 3 Car Attached Garage
- Garage Door Opener
- RV Access or Parking
Outdoor Features
- Spa
- Covered Deck
- Covered patio or porch
- Outdoor Storage
- Rain Gutters
Schools
- Walton Elementary School
- Chisholm Middle School
- Newton High School
Utilities
- Humidifier
- Forced Air Heating and Cooling System
- Heat Pump System
- Water Softener is Owned
Listing and Financial Details
- Assessor Parcel Number 20079-
Community Details
Overview
- Association fees include gen. upkeep for common ar
- Quail Creek Estates Subdivision
- Community Lake
Recreation
- Community Playground
Ownership History
Purchase Details
Home Financials for this Owner
Home Financials are based on the most recent Mortgage that was taken out on this home.Similar Homes in Newton, KS
Home Values in the Area
Average Home Value in this Area
Purchase History
| Date | Type | Sale Price | Title Company |
|---|---|---|---|
| Warranty Deed | $275,900 | -- |
Property History
| Date | Event | Price | Change | Sq Ft Price |
|---|---|---|---|---|
| 02/14/2020 02/14/20 | Sold | -- | -- | -- |
| 01/15/2020 01/15/20 | Pending | -- | -- | -- |
| 10/09/2019 10/09/19 | Price Changed | $285,000 | -3.4% | $104 / Sq Ft |
| 08/19/2019 08/19/19 | For Sale | $295,000 | +5.5% | $107 / Sq Ft |
| 08/18/2017 08/18/17 | Sold | -- | -- | -- |
| 07/11/2017 07/11/17 | Pending | -- | -- | -- |
| 05/17/2017 05/17/17 | For Sale | $279,500 | -- | $102 / Sq Ft |
Tax History Compared to Growth
Tax History
| Year | Tax Paid | Tax Assessment Tax Assessment Total Assessment is a certain percentage of the fair market value that is determined by local assessors to be the total taxable value of land and additions on the property. | Land | Improvement |
|---|---|---|---|---|
| 2024 | $6,543 | $37,449 | $1,843 | $35,606 |
| 2023 | $6,185 | $34,725 | $1,843 | $32,882 |
| 2022 | $6,089 | $34,408 | $1,843 | $32,565 |
| 2021 | $5,422 | $32,035 | $1,843 | $30,192 |
| 2020 | $5,407 | $32,230 | $1,910 | $30,320 |
| 2019 | $5,144 | $30,728 | $1,910 | $28,818 |
| 2018 | $5,162 | $30,360 | $1,910 | $28,450 |
| 2017 | $4,984 | $29,877 | $1,910 | $27,967 |
| 2016 | $4,861 | $29,877 | $1,910 | $27,967 |
| 2015 | $4,637 | $29,842 | $1,910 | $27,932 |
| 2014 | $4,461 | $29,693 | $1,910 | $27,783 |
Agents Affiliated with this Home
-

Seller's Agent in 2020
Arlan Newell
Berkshire Hathaway PenFed Realty
(316) 284-1973
89 in this area
182 Total Sales
-
J
Buyer's Agent in 2020
Jill Geren
Keller Williams Hometown Partners
-

Seller's Agent in 2017
Robin Metzler
Berkshire Hathaway PenFed Realty
(316) 288-9155
193 in this area
252 Total Sales
-
N
Buyer's Agent in 2017
Non MLS
SCK MLS
Map
Source: South Central Kansas MLS
MLS Number: 535464
APN: 098-28-0-30-06-030.00-0
- 631 Quail Dr
- 616 Meadowlark Ln
- 3008 S Duncan St
- 2108 Paddington Ave
- 521 Maple Leaf Cir
- 507 Glen Creek
- 117 Sheffield Ct
- 511 Glen Creek
- 116 Victoria Rd
- 611 Glen Creek
- 2015 S Poplar St
- 206 Springlake Ct
- 2018 Chestnut St
- 501 Maple Leaf Cir
- 619 Glen Creek Ct
- 3016 S Duncan St
- 214 Springlake Ct
- 3020 S Duncan St
- 3024 S Duncan St
- 1208 Parkwood Ln
